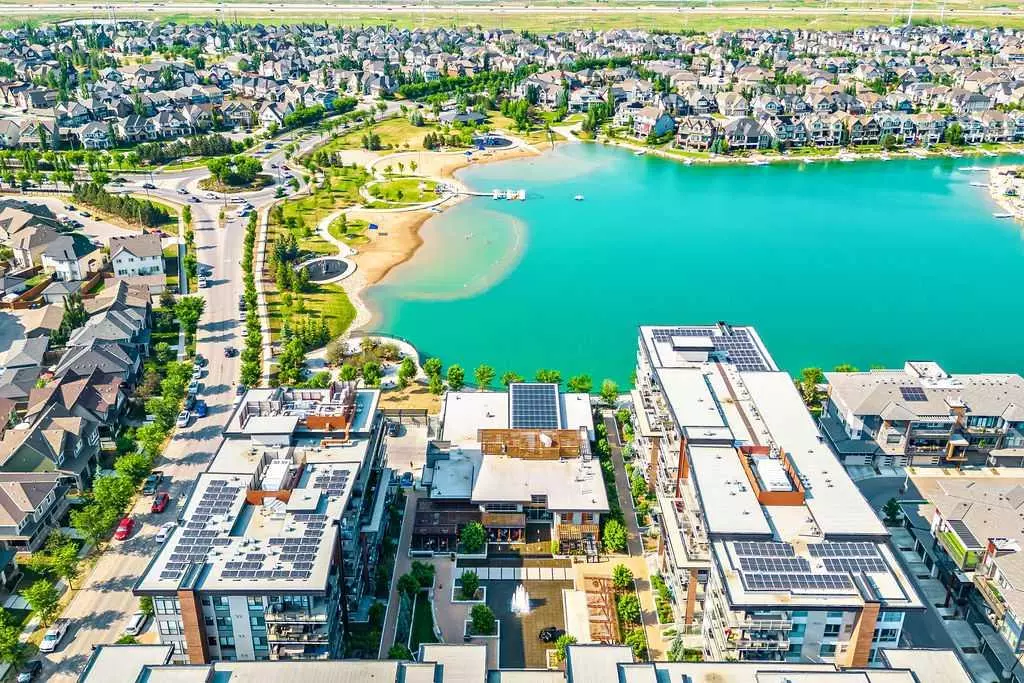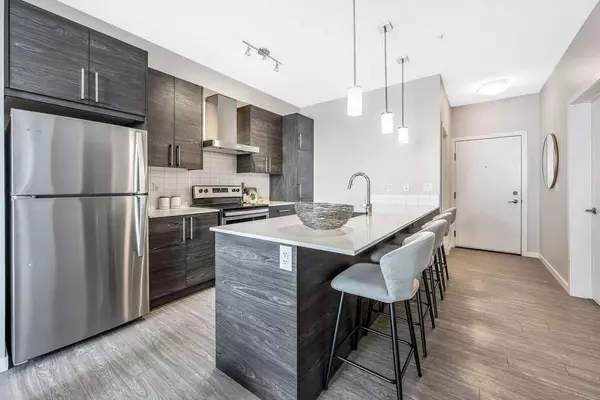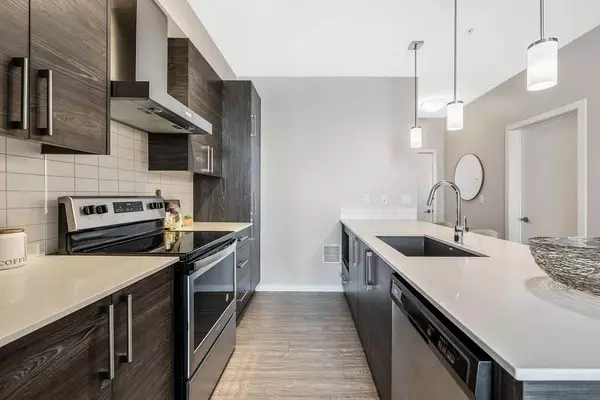$355,000
$369,900
4.0%For more information regarding the value of a property, please contact us for a free consultation.
122 Mahogany Centre SE #516 Calgary, AB T3M 2Y1
1 Bed
1 Bath
547 SqFt
Key Details
Sold Price $355,000
Property Type Condo
Sub Type Apartment
Listing Status Sold
Purchase Type For Sale
Square Footage 547 sqft
Price per Sqft $648
Subdivision Mahogany
MLS® Listing ID A2050972
Sold Date 07/14/23
Style High-Rise (5+)
Bedrooms 1
Full Baths 1
Condo Fees $440/mo
HOA Fees $32/ann
HOA Y/N 1
Originating Board Calgary
Year Built 2018
Annual Tax Amount $1,737
Tax Year 2022
Property Description
Welcome to Westman Village, where resort-style living meets views of the lake and downtown! This 1 bed + den condo offers a fantastic open living space with a spacious exterior balcony showcasing views of the interior courtyard, city skyline, and serene Lake Mahogany. Step inside this upgraded home and be greeted by a spacious kitchen, with elegant white quartz counters, complemented by sleek ULTRA stainless steel appliances including a flat top stove and hood fan. Enjoy the functionality of the flex room/den and views from both the bedroom and living room.
With an in-suite laundry room & storage room, you'll have ample space to keep your belongings organized. This home showcases an open floor plan designed to maximize your lifestyle experience. Furthermore, you'll enjoy the convenience of a titled indoor parking stall. As part of the Jayman BUILT community, this condo boasts the best location, nestled alongside the feature lake in the award-winning community of Mahogany. The meticulously landscaped surroundings perfectly match the picturesque views, featuring fountains, park benches, bridges and pathways. Amenities in this community are truly exceptional. The 40,000 sq ft amenity centre provides a plethora of activities to suit all interests and hobbies. Dive into the swimming pool with its two-story water slide, practice your swing on the golf simulator, stay fit in the fitness centre, catch a movie in the theatre, and much more. The 24-hour, 7-day a week security and concierge service ensure your peace of mind.
There are exceptional building specifications such as solar panels on every building, forced air heating and air conditioning, and triple pane windows ensure energy efficiency and comfort. The beautiful architecture is complemented by oversized covered balconies, hardie board siding, and extensive brick and stone masonry.
Westman Village offers a truly unique living experience. Say goodbye to winter woes with many underground parking stalls exclusively for residents and their guests, connected by extensive pedestrian +15 skywalks and underground passageways.
The community also features multiple short-term stay hotel suites, electric dual car chargers, and an array of dining and retail options. Indulge in culinary delights at Chairman's Steakhouse and Alvin's Jazz Club, grab a coffee at Analog Coffee, enjoy healthy bites at Chopped Leaf, and take advantage of other convenient services like Village Medical, Mahogany Village Dental, Sphere Optometry, 5 Vines, Mode Fitness Studio and more! Additionally, there's a daycare and a medical spa for added convenience. Westman Village offers a lifestyle like no other, where luxury, convenience, and natural beauty combine seamlessly. Be sure to check out the video link for a tour of the amazing Westman Village Amenity Centre. Don't miss out on this extraordinary opportunity to live in Calligraphy - Westman Village. Contact us today to schedule a viewing and experience the epitome of lakeside living!
Location
State AB
County Calgary
Area Cal Zone Se
Zoning DC
Direction N
Interior
Interior Features Kitchen Island, Quartz Counters
Heating Forced Air
Cooling Central Air
Flooring Carpet, Vinyl Plank
Appliance Central Air Conditioner, Dishwasher, Microwave, Range Hood, Refrigerator, Stove(s), Washer/Dryer Stacked
Laundry In Unit, Laundry Room
Exterior
Garage Parkade, Underground
Garage Description Parkade, Underground
Community Features Lake, Park, Playground, Schools Nearby, Shopping Nearby, Sidewalks, Street Lights, Walking/Bike Paths
Amenities Available Elevator(s), Fitness Center, Pool, Recreation Room
Porch Balcony(s)
Exposure N
Total Parking Spaces 1
Building
Story 6
Architectural Style High-Rise (5+)
Level or Stories Single Level Unit
Structure Type Brick,Composite Siding
Others
HOA Fee Include Amenities of HOA/Condo,Common Area Maintenance,Heat,Professional Management,Reserve Fund Contributions,Security,Snow Removal
Restrictions Pet Restrictions or Board approval Required
Tax ID 83126452
Ownership Private
Pets Description Restrictions, Yes
Read Less
Want to know what your home might be worth? Contact us for a FREE valuation!

Our team is ready to help you sell your home for the highest possible price ASAP







