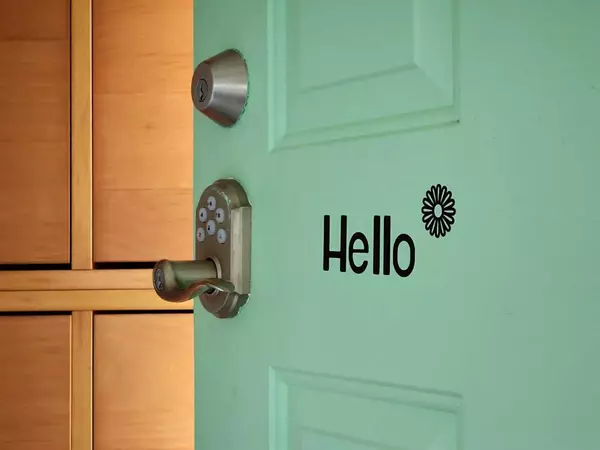$305,000
$294,500
3.6%For more information regarding the value of a property, please contact us for a free consultation.
1027 18 ST S Lethbridge, AB T1K 2A2
3 Beds
2 Baths
1,402 SqFt
Key Details
Sold Price $305,000
Property Type Single Family Home
Sub Type Detached
Listing Status Sold
Purchase Type For Sale
Square Footage 1,402 sqft
Price per Sqft $217
Subdivision Victoria Park
MLS® Listing ID A2065340
Sold Date 07/14/23
Style Bungalow
Bedrooms 3
Full Baths 2
Originating Board Lethbridge and District
Year Built 1950
Annual Tax Amount $3,081
Tax Year 2023
Lot Size 6,002 Sqft
Acres 0.14
Property Description
This Bungalow is tough to beat. Over 1400 sq/ft on the main floor and steps away from the Lethbridge Hospital and near elementary, middle schools and High Schools. This home has been freshly painted inside and out, windows have been updated, Shingles are approx 3 years old, updated vinyl click plank flooring and newer washer and dryer and A/C. Main floor is bright and spacious with two large bedrooms, decent sized living room, updated kitchen with plenty of cabinets and a awesome dining space with huge windows to watch the kids and enjoy the beautiful back yard. Lower level is fully developed with a large family room with a gas fireplace/stove which is capable of warming up the whole home. There is a third bedroom with large windows and a 3 pc bathroom. This home is in great condition for the price and you can't beat the location. Immediate possession is available
Location
State AB
County Lethbridge
Zoning R-L
Direction W
Rooms
Basement Finished, Full
Interior
Interior Features Ceiling Fan(s), Storage
Heating Forced Air
Cooling None
Flooring Vinyl Plank
Fireplaces Number 1
Fireplaces Type Basement, Family Room, Gas
Appliance Central Air Conditioner, Dishwasher, Gas Stove, Refrigerator
Laundry In Basement
Exterior
Garage Driveway, Off Street
Garage Description Driveway, Off Street
Fence Fenced
Community Features Park, Playground, Schools Nearby, Sidewalks
Roof Type Asphalt Shingle
Porch Patio
Lot Frontage 50.0
Exposure W
Total Parking Spaces 2
Building
Lot Description Back Lane, Back Yard, City Lot, Front Yard, Lawn, Landscaped, Standard Shaped Lot, Street Lighting
Foundation Poured Concrete
Architectural Style Bungalow
Level or Stories One
Structure Type Stucco
Others
Restrictions None Known
Tax ID 83370953
Ownership Private
Read Less
Want to know what your home might be worth? Contact us for a FREE valuation!

Our team is ready to help you sell your home for the highest possible price ASAP







