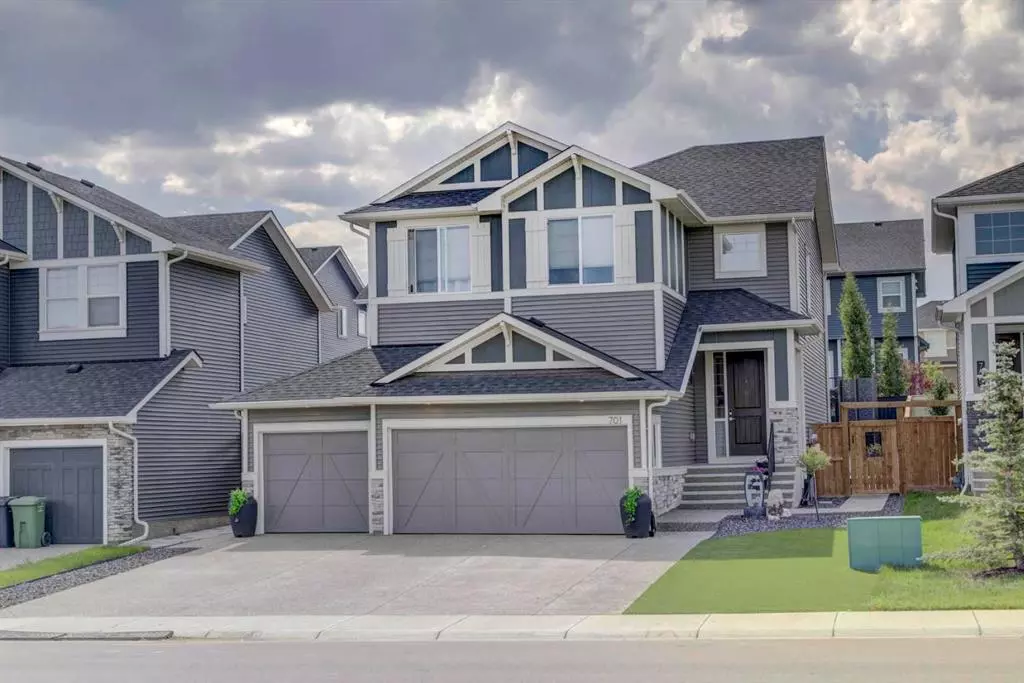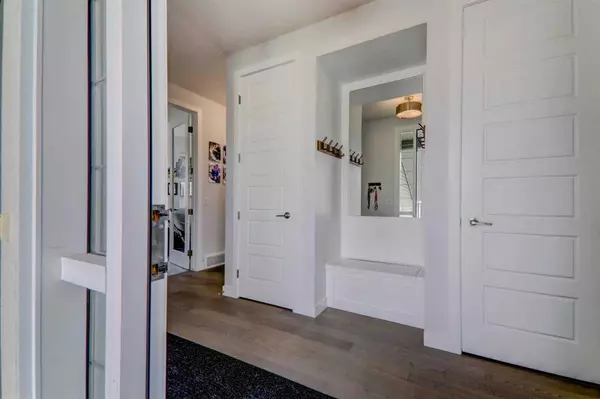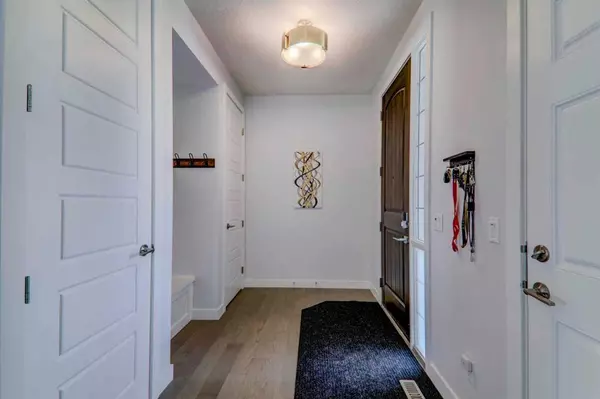$740,000
$765,000
3.3%For more information regarding the value of a property, please contact us for a free consultation.
701 MARINA DR Chestermere, AB T1X 0Y3
4 Beds
3 Baths
2,127 SqFt
Key Details
Sold Price $740,000
Property Type Single Family Home
Sub Type Detached
Listing Status Sold
Purchase Type For Sale
Square Footage 2,127 sqft
Price per Sqft $347
Subdivision Westmere
MLS® Listing ID A2062830
Sold Date 07/13/23
Style 2 Storey
Bedrooms 4
Full Baths 2
Half Baths 1
Originating Board Calgary
Year Built 2020
Annual Tax Amount $3,607
Tax Year 2023
Lot Size 5,512 Sqft
Acres 0.13
Property Description
This stunning home is in the highly desired community of Westmere, offering a fantastic lifestyle close to the lake, beach, shopping, parks, paths, and golf course. As you approach this estate home, you'll immediately notice its impressive curb appeal, a massive triple car garage and extended driveway providing ample space for parking. The welcoming front foyer has custom built-ins, soaring 9’ knockdown ceilings, and gleaming hardwood floors creating an elegant and spacious atmosphere. This open concept design is perfect for entertaining. The chef-inspired kitchen features two-tone slow close cabinets, gorgeous stone counters, stainless steel appliances including a built-in oven and chimney hood, upgraded lights, and a sophisticated tile backsplash. The kitchen faces the spacious living room, which boasts a fireplace with a modern tile detail. Adjacent to the kitchen is the bright dining room, with direct access to your outdoor oasis! This sunny West backyard has been professionally landscaped with over $100,000 in upgrades. It features artificial grass, privacy screens, a tiered deck with an exposed aggregate patio and paths, a pavilion, hot tub, dog run, and a matching shed. This outdoor space is perfect for relaxing, BBQs, and enjoying the long Summer nights. The main floor is complete with a ½ bath tucked away for privacy, and a bedroom/office. Heading upstairs, you'll notice the contemporary railing and a large central bonus room. There are two well-sized bedrooms, a convenient upper laundry room, and 4-piece bath with stone counters. The massive Primary retreat has two walk-in closets and a spa inspired ensuite complete with dual sinks, stone counters, a large soaker tub and fully tiled shower. The basement is ready for your creation with three large egress windows and the plumbing rough in. This is a must-see property, schedule your private showing or view the virtual tour today.
Location
State AB
County Chestermere
Zoning r1
Direction E
Rooms
Basement Full, Unfinished
Interior
Interior Features Kitchen Island, No Smoking Home, Open Floorplan, Pantry, Quartz Counters, Vinyl Windows, Walk-In Closet(s)
Heating Forced Air
Cooling None
Flooring Carpet, Hardwood, Tile
Fireplaces Number 1
Fireplaces Type Gas
Appliance Built-In Oven, Electric Cooktop, Garage Control(s), Microwave, Range Hood, Refrigerator, Washer/Dryer
Laundry Laundry Room, Upper Level
Exterior
Garage Triple Garage Attached
Garage Spaces 3.0
Garage Description Triple Garage Attached
Fence Fenced
Community Features Other, Park, Playground, Shopping Nearby, Sidewalks, Walking/Bike Paths
Roof Type Asphalt Shingle
Porch Deck, Patio, Pergola
Lot Frontage 48.0
Total Parking Spaces 6
Building
Lot Description Back Yard, Front Yard, Low Maintenance Landscape, Landscaped, Private, Treed
Foundation Poured Concrete
Architectural Style 2 Storey
Level or Stories Two
Structure Type Stone,Vinyl Siding,Wood Frame
Others
Restrictions Easement Registered On Title,Utility Right Of Way
Tax ID 57477165
Ownership Private
Read Less
Want to know what your home might be worth? Contact us for a FREE valuation!

Our team is ready to help you sell your home for the highest possible price ASAP







