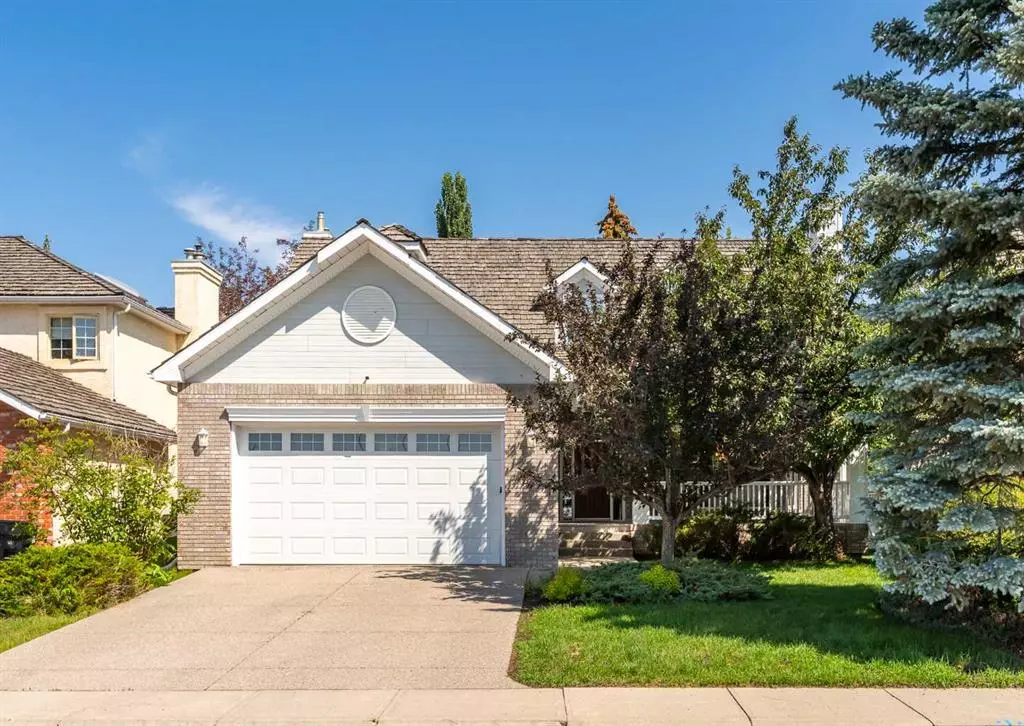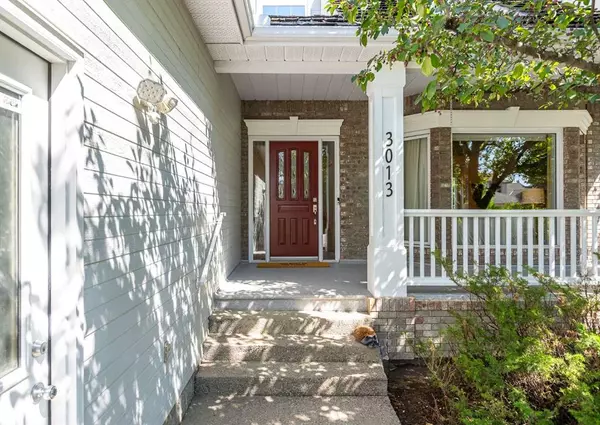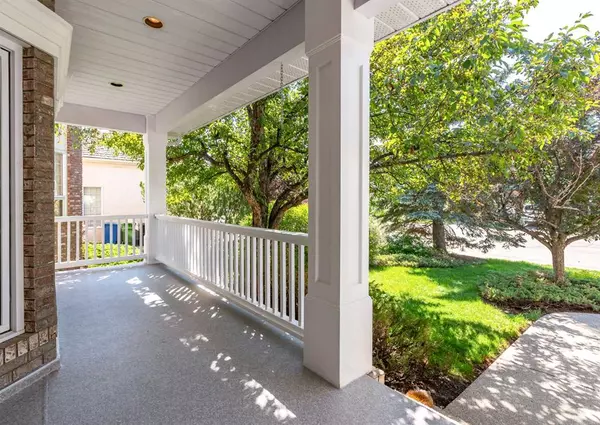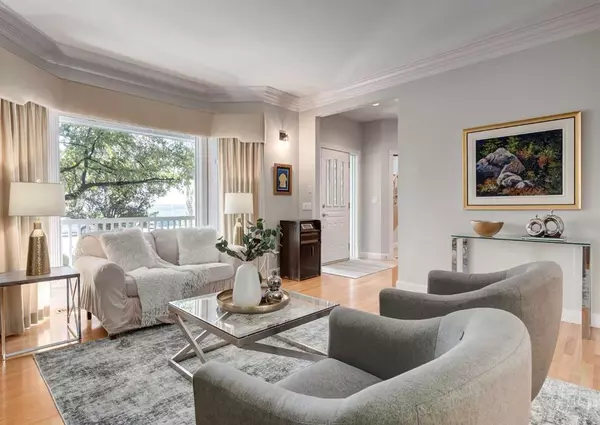$917,000
$899,000
2.0%For more information regarding the value of a property, please contact us for a free consultation.
3013 Signal Hill DR SW Calgary, AB T3H 2X5
6 Beds
4 Baths
2,488 SqFt
Key Details
Sold Price $917,000
Property Type Single Family Home
Sub Type Detached
Listing Status Sold
Purchase Type For Sale
Square Footage 2,488 sqft
Price per Sqft $368
Subdivision Signal Hill
MLS® Listing ID A2062245
Sold Date 07/13/23
Style 2 Storey
Bedrooms 6
Full Baths 3
Half Baths 1
Originating Board Calgary
Year Built 1991
Annual Tax Amount $5,017
Tax Year 2023
Lot Size 6,135 Sqft
Acres 0.14
Property Description
This BEAUTIFUL CAPE COD HOME is ideally located close to schools, parks, shopping, and a VIEW overlooking Battalion Park and to the Foothills. With more than 3500 sq feet of finished living space, FOUR large bedrooms upstairs, TWO main floor family rooms (both with gas fireplaces) and a comfortable basement with TWO additional bedrooms, a rec room AND a family room, there is ROOM FOR EVERYONE! Yet, the heart of the home, the bright white kitchen that fits a table and an island - is where friends and family will linger to spend time together. The main floor also has a spacious entry with a curved staircase and large foyer, a main floor office with French Doors, a laundry room and a convenient two-piece powder room. The massive primary bedroom has a walk-in closet and a generous ensuite with a separate shower and water closet. THREE more upstairs bedrooms and a main bath on this floor. The recently renovated basement is a perfect place to make memories. The big games/rec room has room for it all - TV, air hockey, a throw-down game of cards - whatever the night brings! Uniquely separated, there is a second living space with two bedrooms on the lower level. A perfect place for teens, visiting family or guests to stay and enjoy a space of their own. TWO new furnaces, TWO new hot water tanks and a regularly maintained roof - the mechanics of the home have been meticulously attended to (have a peek at the mechanical room, you can see the diligence!) The gigantic, heated,over-height, extended garage can fit your trucks and toys with room to spare and has hot water for muddy paws, feet or cars! Outdoors, enjoy the stunning VIEWS from the lovely front porch or hang out in the PRIVATE BACKYARD with room to play, wired for a future hot tub! (don’t miss the dog run at the side of the house). This is the one-WELCOME HOME!!
Location
State AB
County Calgary
Area Cal Zone W
Zoning R-C1
Direction S
Rooms
Basement Finished, Full
Interior
Interior Features Built-in Features, Ceiling Fan(s), Central Vacuum, Closet Organizers, High Ceilings, Kitchen Island, No Smoking Home, Soaking Tub, Storage
Heating High Efficiency, Fireplace(s), Forced Air
Cooling None
Flooring Carpet, Hardwood, Vinyl
Fireplaces Number 3
Fireplaces Type Electric, Gas
Appliance Dishwasher, Double Oven, Dryer, Freezer, Garage Control(s), Gas Cooktop, Range Hood, Refrigerator, Washer, Water Softener, Window Coverings
Laundry Laundry Room, Main Level
Exterior
Garage Double Garage Attached, Front Drive, Heated Garage, Insulated, Oversized
Garage Spaces 2.0
Garage Description Double Garage Attached, Front Drive, Heated Garage, Insulated, Oversized
Fence Fenced
Community Features Park, Playground, Schools Nearby, Shopping Nearby, Walking/Bike Paths
Roof Type Cedar Shake
Porch Awning(s), Deck, Front Porch, Patio
Lot Frontage 53.48
Total Parking Spaces 4
Building
Lot Description Back Yard, Dog Run Fenced In, Rectangular Lot, Views
Foundation Poured Concrete
Architectural Style 2 Storey
Level or Stories Two
Structure Type Brick,Wood Frame
Others
Restrictions Restrictive Covenant
Tax ID 82888915
Ownership Private
Read Less
Want to know what your home might be worth? Contact us for a FREE valuation!

Our team is ready to help you sell your home for the highest possible price ASAP







