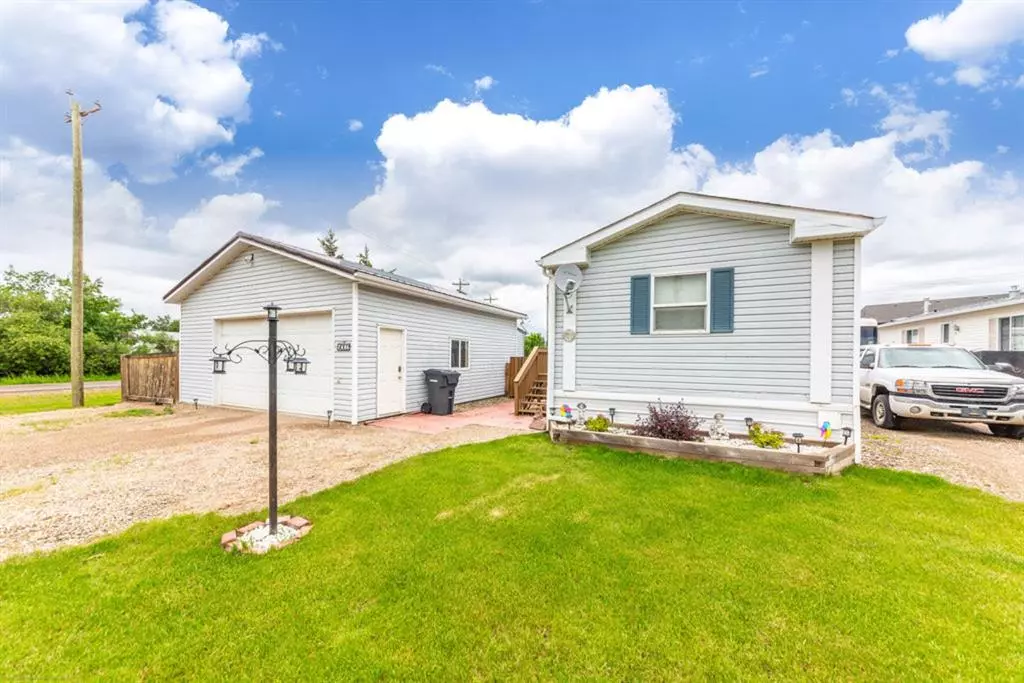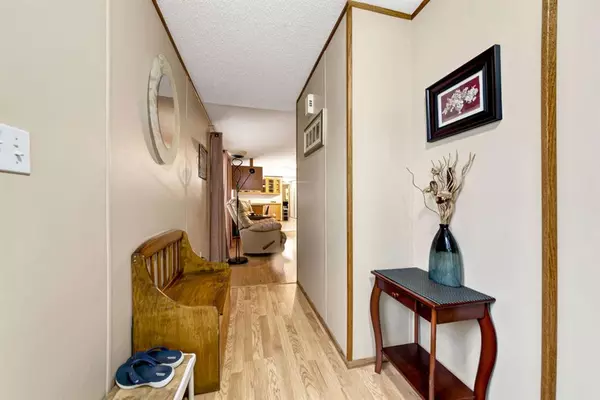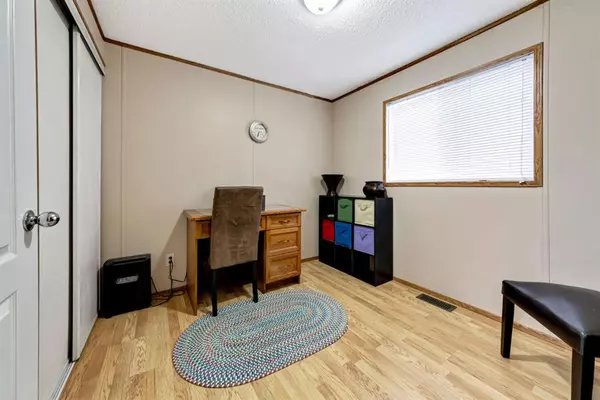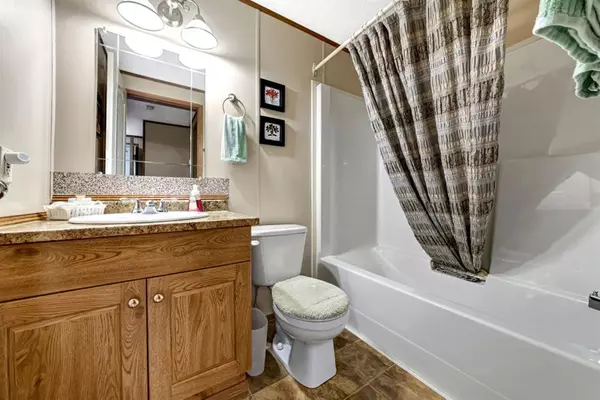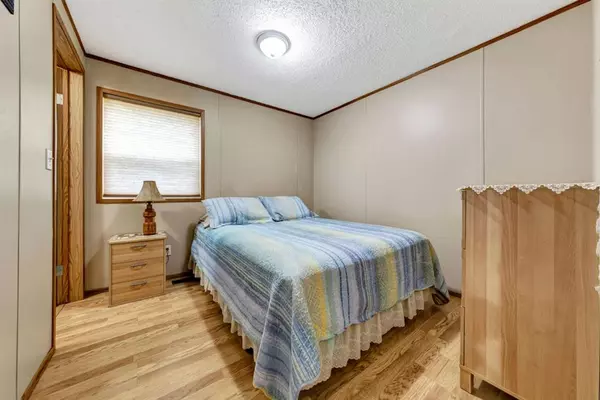$200,000
$214,900
6.9%For more information regarding the value of a property, please contact us for a free consultation.
5002 52 AVE Blackfoot, AB T0B 0L0
3 Beds
2 Baths
1,198 SqFt
Key Details
Sold Price $200,000
Property Type Single Family Home
Sub Type Detached
Listing Status Sold
Purchase Type For Sale
Square Footage 1,198 sqft
Price per Sqft $166
Subdivision Blackfoot
MLS® Listing ID A2037074
Sold Date 07/13/23
Style Mobile
Bedrooms 3
Full Baths 2
Originating Board Lloydminster
Year Built 2000
Annual Tax Amount $1,830
Tax Year 2021
Lot Size 5,968 Sqft
Acres 0.14
Property Description
This immaculate mobile home offers easy-care living along with all the peace and privacy of a small, friendly community. The vibrant community of Blackfoot is only minutes away from Lloydminster, with bustling shopping, dining options and amenities, ensuring you will never have to compromise on convenience when you call this home your very own. Inside, the layout is bright and comfortable, with vaulted ceilings, neutral colour tones, and abundant soft natural light. The living room is large and flows freely into the dining area and kitchen, where the eager cook will love the stainless steel appliances, sweeping countertops and ample cabinetry. Three bedrooms, including your primary, have a walk-in closet and a five-piece ensuite boasting a jetted tub. A Updated High Effdecenty Furnace and Central Air Conditioning will cool you off in the summer. As if that wasn’t already impressive enough, you will also be treated to a private yard, a large shed, and a double detached garage with a shop at the back. 3D Virtual Tour Available.
Location
State AB
County Vermilion River, County Of
Zoning R1
Direction S
Rooms
Basement Crawl Space, None
Interior
Interior Features Jetted Tub, Pantry, Vaulted Ceiling(s), Walk-In Closet(s)
Heating Forced Air, Natural Gas
Cooling None
Flooring Carpet, Laminate, Linoleum
Appliance Dishwasher, Dryer, Range Hood, Refrigerator, Stove(s), Washer, Window Coverings
Laundry Main Level
Exterior
Garage Double Garage Detached, Gravel Driveway, Heated Garage, Insulated, RV Access/Parking, Workshop in Garage
Garage Spaces 2.0
Garage Description Double Garage Detached, Gravel Driveway, Heated Garage, Insulated, RV Access/Parking, Workshop in Garage
Fence Fenced
Community Features Street Lights
Roof Type Asphalt Shingle
Porch Deck, Patio
Lot Frontage 79.0
Total Parking Spaces 2
Building
Lot Description Back Lane, Corner Lot, Fruit Trees/Shrub(s), Few Trees, Lawn, Irregular Lot, Landscaped
Building Description Vinyl Siding, Workshop 13x9
Foundation Slab
Architectural Style Mobile
Level or Stories One
Structure Type Vinyl Siding
Others
Restrictions None Known
Tax ID 56968147
Ownership Private
Read Less
Want to know what your home might be worth? Contact us for a FREE valuation!

Our team is ready to help you sell your home for the highest possible price ASAP



