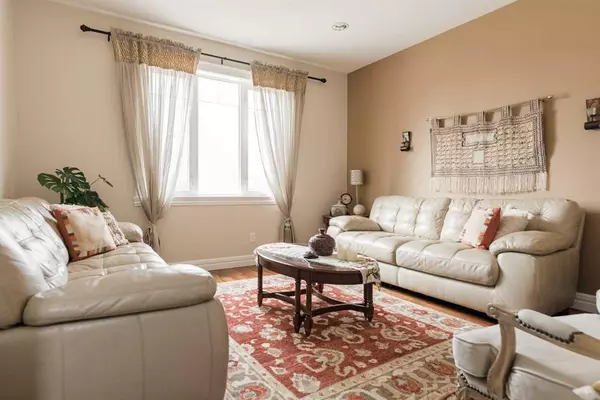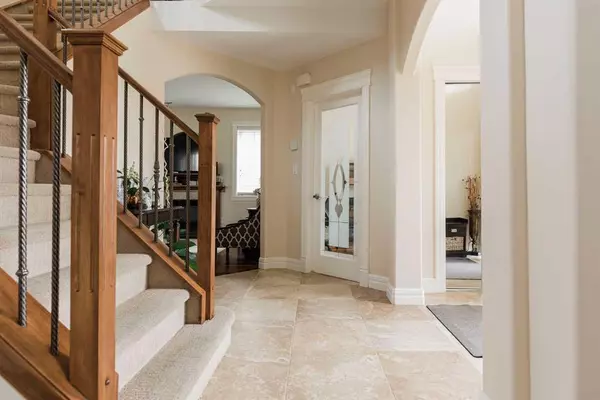$510,000
$529,900
3.8%For more information regarding the value of a property, please contact us for a free consultation.
169 Sparrowhawk DR Fort Mcmurray, AB T9K 0L2
6 Beds
4 Baths
2,037 SqFt
Key Details
Sold Price $510,000
Property Type Single Family Home
Sub Type Detached
Listing Status Sold
Purchase Type For Sale
Square Footage 2,037 sqft
Price per Sqft $250
Subdivision Eagle Ridge
MLS® Listing ID A2057907
Sold Date 07/12/23
Style 2 Storey
Bedrooms 6
Full Baths 4
Originating Board Fort McMurray
Year Built 2010
Annual Tax Amount $3,094
Tax Year 2023
Lot Size 5,421 Sqft
Acres 0.12
Property Sub-Type Detached
Property Description
Looking for a spacious, well kept home, for your growing family, with income potential? Look no farther! This two story home located across from the trails in Eagle Ridge, has it all! The moment you step through the front doors, you see the bright open space and beautiful hardwood floors. The front of the home has a front den or bonus space, as well as a 3 pc bathroom and another bonus bedroom or fantastic home office! From there you have a large living room with gas fireplace and bright windows, a spacious kitchen and dinning room welcome you to the back of the home. The kitchen has lots of cabinets and counter space plus a corner pantry, a garburator, stainless appliances, granite countertops and tile floor. The main floor laundry room completes the main level. Upstairs there is a spacious primary bedroom with walk in closet and a 5 pc ensuite! There are two additional good size bedrooms and a 4 pc bathroom. The basement is well planned as you have a huge rec room and storage space for yourself and then down the hall a completely separate illegal suite ( mls required) with two bedrooms, a separate laundry, a 3 pc bathroom and a wet bar/kitchenette with microwave and fridge. The basement has two hot water tanks, and a Separate Entrance! The attached double garage in the back of the house allows for lots of parking and storage. This home is close to schools, parks, trails, shopping and the bus stop. Call to view today!!
Location
State AB
County Wood Buffalo
Area Fm Northwest
Zoning R1
Direction NE
Rooms
Other Rooms 1
Basement Separate/Exterior Entry, Finished, Full, Suite
Interior
Interior Features Closet Organizers, Granite Counters, No Animal Home, No Smoking Home, Pantry
Heating Fireplace(s), Forced Air, Natural Gas
Cooling Central Air
Flooring Carpet, Ceramic Tile, Hardwood
Fireplaces Number 1
Fireplaces Type Electric, Gas
Appliance Dishwasher, Microwave, Refrigerator, Stove(s), Washer/Dryer
Laundry Laundry Room
Exterior
Parking Features Double Garage Attached
Garage Spaces 2.0
Garage Description Double Garage Attached
Fence Fenced
Community Features Park, Playground, Schools Nearby, Shopping Nearby, Walking/Bike Paths
Roof Type Asphalt Shingle
Porch Deck
Lot Frontage 56.96
Total Parking Spaces 4
Building
Lot Description Back Lane, Back Yard
Foundation Poured Concrete
Architectural Style 2 Storey
Level or Stories Two
Structure Type Vinyl Siding
Others
Restrictions None Known
Tax ID 83280825
Ownership Private
Read Less
Want to know what your home might be worth? Contact us for a FREE valuation!

Our team is ready to help you sell your home for the highest possible price ASAP






