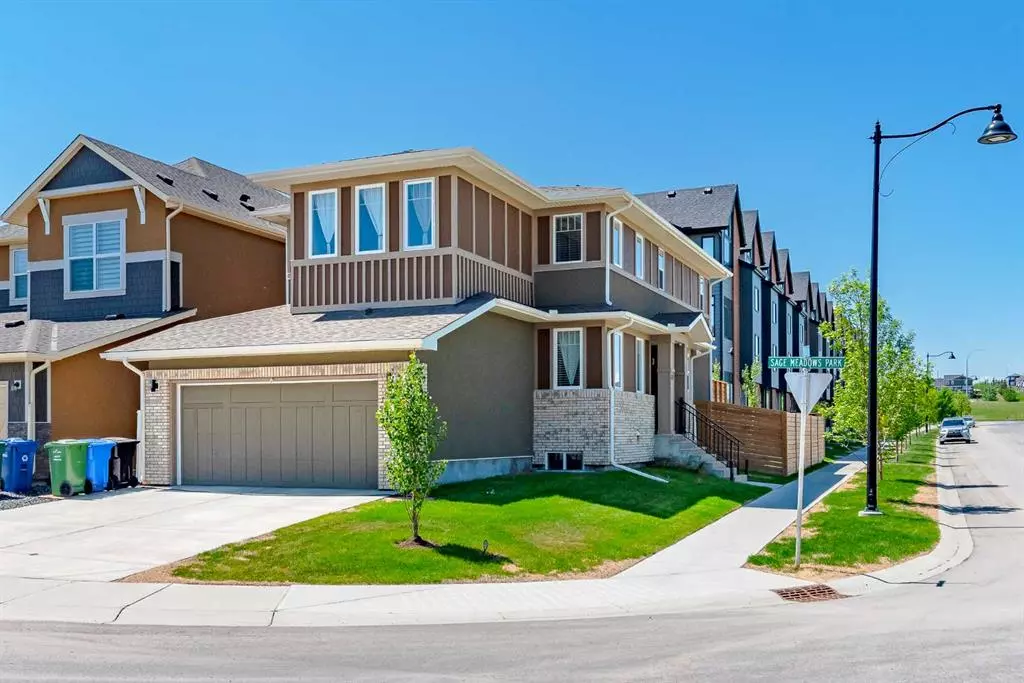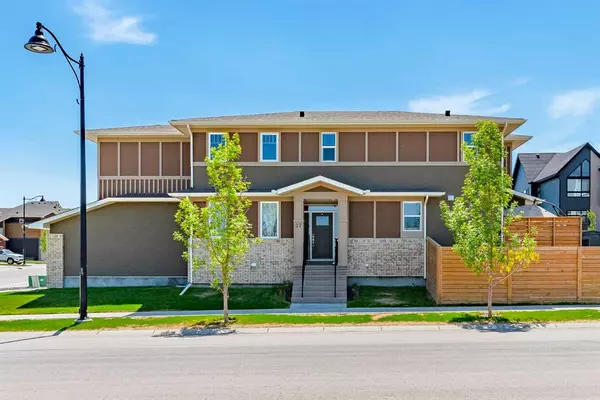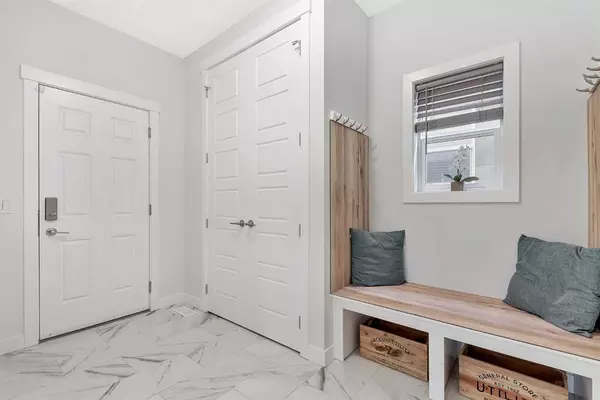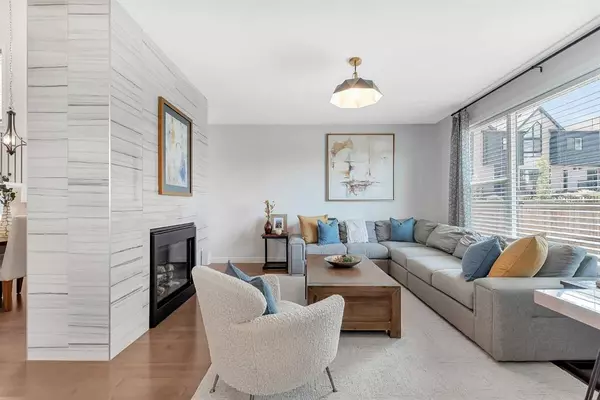$758,000
$779,900
2.8%For more information regarding the value of a property, please contact us for a free consultation.
37 Sage Meadows PARK NW Calgary, AB T3P 0Y3
4 Beds
3 Baths
2,361 SqFt
Key Details
Sold Price $758,000
Property Type Single Family Home
Sub Type Detached
Listing Status Sold
Purchase Type For Sale
Square Footage 2,361 sqft
Price per Sqft $321
Subdivision Sage Hill
MLS® Listing ID A2056333
Sold Date 07/12/23
Style 2 Storey
Bedrooms 4
Full Baths 2
Half Baths 1
Originating Board Calgary
Year Built 2017
Annual Tax Amount $4,636
Tax Year 2023
Lot Size 4,327 Sqft
Acres 0.1
Property Description
**OPEN HOUSE SUNDAY JUNE 25 FROM 1PM TO 3PM** Situated on a coveted corner lot with picturesque views of green space. This remarkable home boasts soaring ceilings and a captivating double-sided tiled fireplace on the main floor. The open kitchen is a culinary enthusiast's dream, adorned with exquisite quartz countertops, sleek stainless steel appliances, an electric cooktop, and a built-in oven. Enhancing the ambiance, upgraded lighting fixtures add a touch of elegance throughout. Enjoy the hot summers with Air Conditioning. The main floor showcases stunning hardwood flooring, adding warmth and sophistication to the living space. Ascending to the upper level, you'll find a center bonus room, providing a flexible space for various activities and gatherings. Adjacent to the bonus room, two generously proportioned bedrooms offer ample living space for comfort and privacy. Prepare to unwind in the primary bedroom's exquisite four-piece ensuite, reminiscent of a serene spa retreat. The ensuite is accompanied by a sizable walk-through closet, combining functionality and sophistication for an elevated living experience. Completing the upperfloor is a large laundry room and 4 piece bath. Step into your backyard oasis from your kitchen patio door and relax on your deck with privacy fence. Check out the virtual tour or book your private showing today.
Location
State AB
County Calgary
Area Cal Zone N
Zoning R-1N
Direction E
Rooms
Basement Full, Unfinished
Interior
Interior Features Chandelier, High Ceilings, No Smoking Home, Open Floorplan
Heating Forced Air
Cooling Central Air
Flooring Carpet, Ceramic Tile, Hardwood
Fireplaces Number 1
Fireplaces Type Double Sided, Gas
Appliance Built-In Oven, Electric Cooktop, Microwave, Range Hood, Refrigerator, Washer/Dryer, Window Coverings
Laundry Laundry Room
Exterior
Garage Double Garage Attached
Garage Spaces 2.0
Garage Description Double Garage Attached
Fence Fenced
Community Features Golf, Park, Playground, Schools Nearby, Shopping Nearby
Roof Type Asphalt Shingle
Porch Deck
Lot Frontage 40.03
Total Parking Spaces 4
Building
Lot Description Corner Lot
Foundation Poured Concrete
Architectural Style 2 Storey
Level or Stories Two
Structure Type Stucco,Wood Frame
Others
Restrictions None Known
Tax ID 83160142
Ownership Private
Read Less
Want to know what your home might be worth? Contact us for a FREE valuation!

Our team is ready to help you sell your home for the highest possible price ASAP







