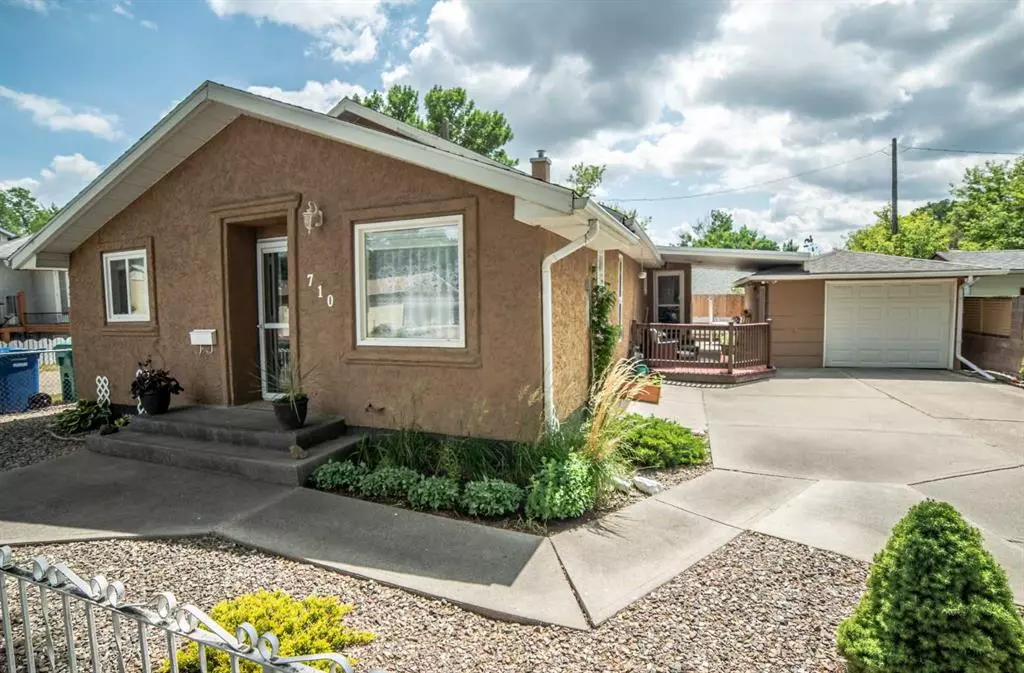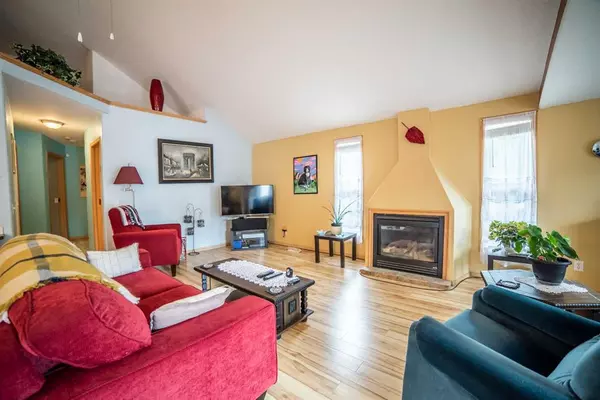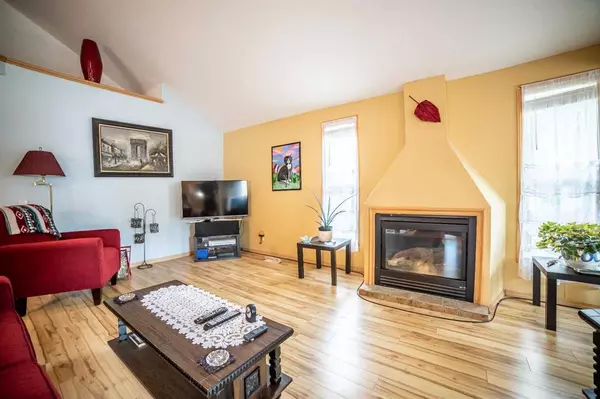$245,000
$249,900
2.0%For more information regarding the value of a property, please contact us for a free consultation.
710 8 AVE S Lethbridge, AB T1J 1N9
2 Beds
2 Baths
1,141 SqFt
Key Details
Sold Price $245,000
Property Type Single Family Home
Sub Type Detached
Listing Status Sold
Purchase Type For Sale
Square Footage 1,141 sqft
Price per Sqft $214
Subdivision London Road
MLS® Listing ID A2063289
Sold Date 07/11/23
Style Bungalow
Bedrooms 2
Full Baths 1
Half Baths 1
Originating Board Lethbridge and District
Year Built 1920
Annual Tax Amount $2,158
Tax Year 2023
Lot Size 3,105 Sqft
Acres 0.07
Property Description
CUTE AS A BUTTON and LOADED with updates! This is a perfect opportunity for those wanting minimal yard work and a location that's walking distance to downtown and Kinsmen park. A bright open concept with vaulted ceilings, gas fireplace, extra large dining nook, 2 bedrooms including a master bedroom walk-in closet & 2 piece ensuite, 4 piece bathroom and main floor laundy. This property has seen renovations throughout the years including laminate flooring, a maple kitchen, updated bathrooms, paint, shingles, windows and parging. The low landscaped yard features beautiful rose bushes, hydrangeas, cedars and a newer aluminum side railing & deck. TONS of driveway space and a 14 x 22 detached garage that has recently been insulated & drywalled. This one is very well maintained and move in ready!
Location
State AB
County Lethbridge
Zoning R-L
Direction N
Rooms
Basement Partial, Unfinished
Interior
Interior Features Open Floorplan, See Remarks, Sump Pump(s)
Heating Forced Air
Cooling Central Air
Flooring Laminate
Fireplaces Number 1
Fireplaces Type Gas
Appliance Central Air Conditioner, Dishwasher, Dryer, Garage Control(s), Refrigerator, Stove(s), Washer, Window Coverings
Laundry Main Level
Exterior
Garage Off Street, RV Access/Parking, Single Garage Detached
Garage Spaces 1.0
Garage Description Off Street, RV Access/Parking, Single Garage Detached
Fence Partial
Community Features Playground, Schools Nearby, Shopping Nearby, Sidewalks, Street Lights
Roof Type Asphalt Shingle
Porch Deck
Lot Frontage 50.0
Total Parking Spaces 4
Building
Lot Description Low Maintenance Landscape, Landscaped, Many Trees, See Remarks
Foundation Poured Concrete
Architectural Style Bungalow
Level or Stories One
Structure Type Stucco
Others
Restrictions None Known
Tax ID 83398355
Ownership Other
Read Less
Want to know what your home might be worth? Contact us for a FREE valuation!

Our team is ready to help you sell your home for the highest possible price ASAP







