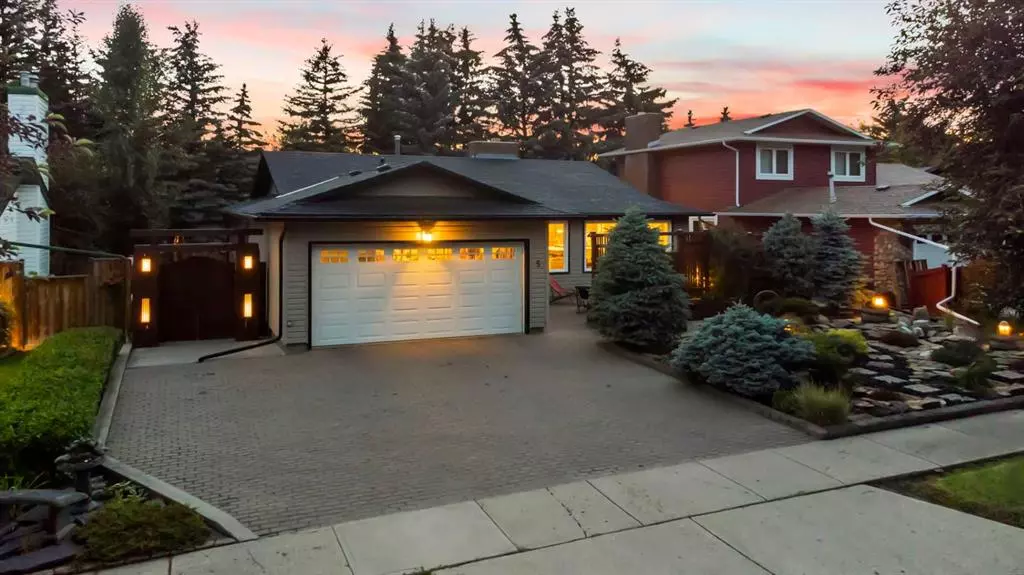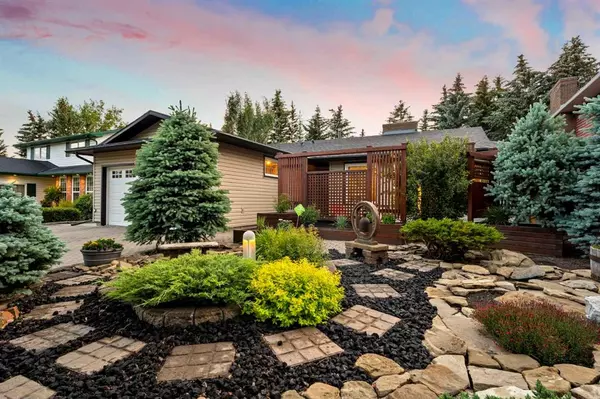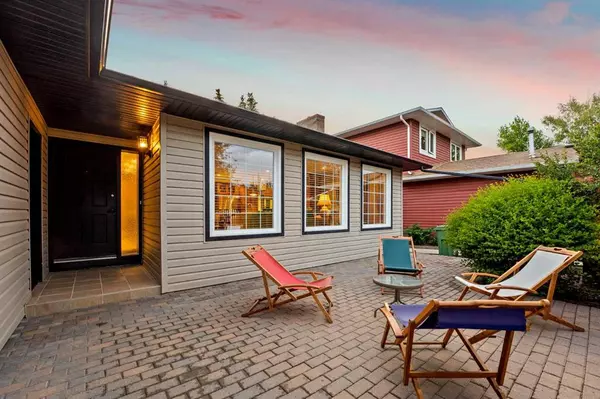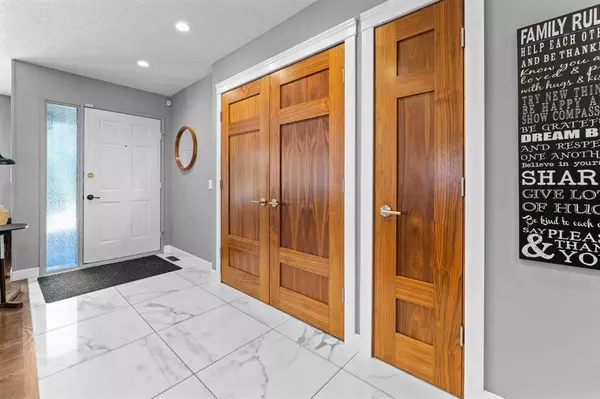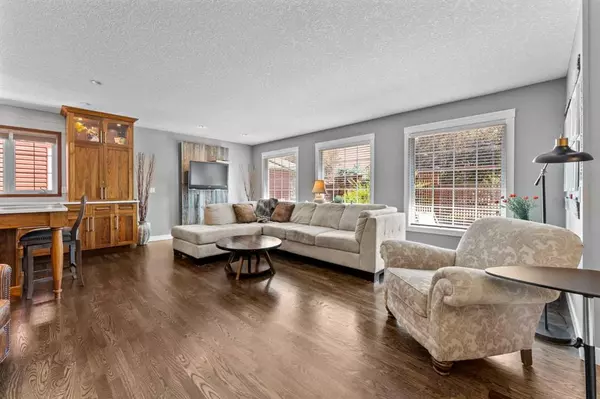$726,000
$699,900
3.7%For more information regarding the value of a property, please contact us for a free consultation.
5 Robinson DR Okotoks, AB T1S 1C3
3 Beds
3 Baths
1,443 SqFt
Key Details
Sold Price $726,000
Property Type Single Family Home
Sub Type Detached
Listing Status Sold
Purchase Type For Sale
Square Footage 1,443 sqft
Price per Sqft $503
Subdivision Suntree Heights
MLS® Listing ID A2061637
Sold Date 07/11/23
Style Bungalow
Bedrooms 3
Full Baths 3
Originating Board Calgary
Year Built 1977
Annual Tax Amount $3,358
Tax Year 2022
Lot Size 7,212 Sqft
Acres 0.17
Lot Dimensions 18.28x36.5
Property Description
Welcome to your dream home in the highly sought-after neighbourhood of Suntree Heights! This fully renovated bungalow with a double attached garage features MANY UPGRADES: NEW kitchen and main bath reno with custom Walnut cabinetry (2016), new roof (2017). High-efficiency furnace, Hot water tank, water softener, & vacuflow all done in (2020). Windows and siding (2006) - siding installed over original cedar to reduce heating costs significantly. This beautiful 4 bed (room in basement good for teens) 3 bath home is sure to impress!
Inside you'll be greeted by the elegance of Walnut closet doors and an inviting open-concept living space featuring a stunning double-sided wood-burning fireplace that separates the living room/dining room. The kitchen is a chef's dream with refinished hardwood floors, custom walnut cabinets/matching hood fan, and stainless KitchenAid appliances (built-in microwave/convection oven/gas stove). Highlights include 2 appliances "garages," a spice drawer, cookie sheet storage, bottom drawers on all cupboards, a pull-out corner pot rack, a spacious "country kitchen" size sink, and quartz countertops. The dining room features a custom Walnut wall unit/buffet with a spacious pantry, ample storage, and a built-in bar fridge for added convenience. The spacious primary bedroom features an updated 3-piece ensuite. 2 additional bedrooms and an upgraded 4-piece bath complete this floor.
The basement is a true gem, complete with a gas fireplace, wet bar, and vinyl plank flooring creating the perfect setting for entertaining or cozy nights in. Gym room with walk-in storage closet and attached full bath with soaker tub, separate shower, and linen closet. The spacious laundry room offers ample space for shelving, a laundry sink, and 2 folding areas.
This remarkable home features a front zero-scape yard with cedar privacy screening, an interlocking brick driveway, and inviting front/back patios. The backyard boasts a 10-ft-wide RV pad with a custom cedar gate, privacy screening, and a built-in matching shed/workshop with light and power. Don't miss out on this must-see property!
Location
State AB
County Foothills County
Zoning TN
Direction E
Rooms
Basement Finished, Full
Interior
Interior Features Breakfast Bar, Built-in Features, Kitchen Island, Open Floorplan, Quartz Counters, Recessed Lighting, Vinyl Windows, Wet Bar
Heating High Efficiency, Fireplace(s), Forced Air, Natural Gas
Cooling None
Flooring Hardwood, Vinyl Plank
Fireplaces Number 2
Fireplaces Type Brick Facing, Dining Room, Double Sided, Gas, Glass Doors, Living Room, Mantle, Recreation Room, Wood Burning
Appliance Bar Fridge, Dishwasher, Dryer, Microwave, Refrigerator, Stove(s), Washer, Window Coverings, Wine Refrigerator
Laundry In Basement
Exterior
Garage Double Garage Attached, Driveway, Garage Faces Front, RV Access/Parking
Garage Spaces 2.0
Garage Description Double Garage Attached, Driveway, Garage Faces Front, RV Access/Parking
Fence Fenced
Community Features Playground, Schools Nearby, Shopping Nearby
Roof Type Asphalt Shingle
Porch Deck, Patio
Lot Frontage 59.98
Total Parking Spaces 5
Building
Lot Description Back Yard, Front Yard, Low Maintenance Landscape, Rectangular Lot
Foundation Poured Concrete
Architectural Style Bungalow
Level or Stories One
Structure Type Wood Frame,Wood Siding
Others
Restrictions Utility Right Of Way
Tax ID 77066539
Ownership Private
Read Less
Want to know what your home might be worth? Contact us for a FREE valuation!

Our team is ready to help you sell your home for the highest possible price ASAP



