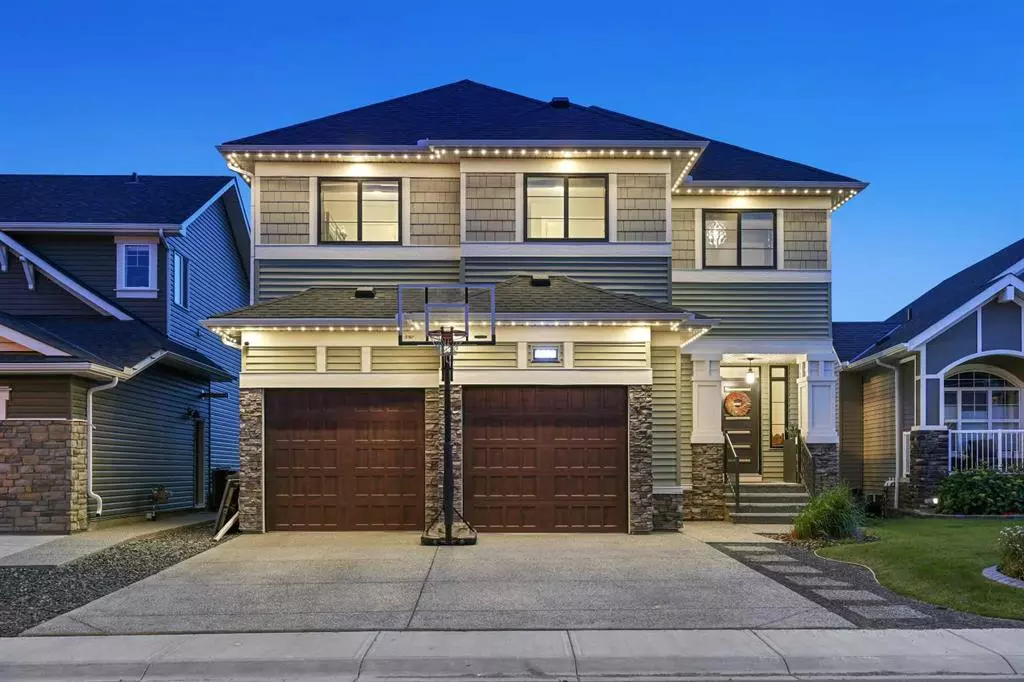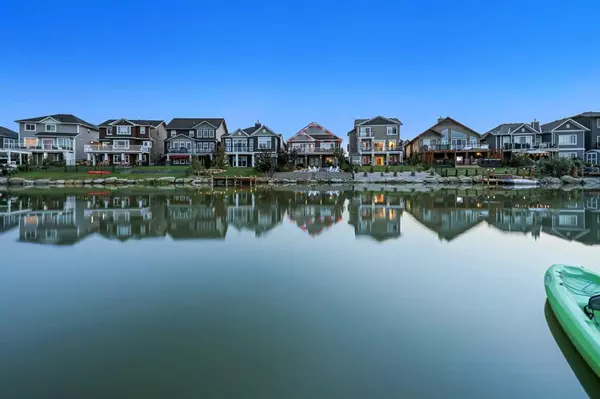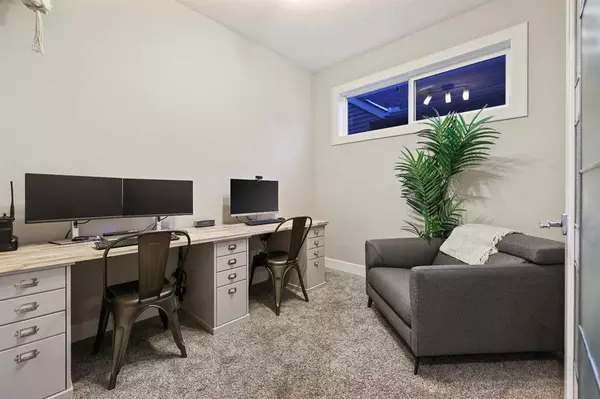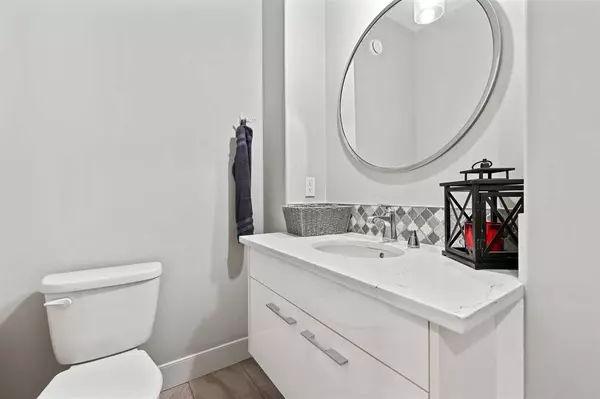$1,065,000
$1,065,000
For more information regarding the value of a property, please contact us for a free consultation.
2233 BAYSIDE RD SW Airdrie, AB T4B 3W6
6 Beds
5 Baths
2,735 SqFt
Key Details
Sold Price $1,065,000
Property Type Single Family Home
Sub Type Detached
Listing Status Sold
Purchase Type For Sale
Square Footage 2,735 sqft
Price per Sqft $389
Subdivision Bayside
MLS® Listing ID A2060691
Sold Date 07/11/23
Style 2 Storey
Bedrooms 6
Full Baths 4
Half Baths 1
Originating Board Calgary
Year Built 2016
Annual Tax Amount $5,883
Tax Year 2022
Lot Size 6,695 Sqft
Acres 0.15
Property Description
This AIR CONDITIONED, IMMACULATE HOME is 3803.28 sq ft of DEVELOPED LIVING SPACE w/OVERSIZED 21’5” x 20’0” ATTACHED DOUBLE GARAGE that has a 12’0” x 7’6” WORKSHOP in it , Tesla Charger + a 15’8” x 13’10” DECK that is PERFECT for ENTERTAINING or BBQ’S w/VIEWS of the SERENE LAKE!!! This 6695 sq ft LOT is in a QUIET LOCATION in the COMMUNITY of BAYSIDE. We begin w/STUNNING Curb appeal incl/STONE detail, low maintenance Landscaping leading up to the WELCOMING Front Porch. Inside the COZY Entryway, there are 9’ KNOCKDOWN CEILINGS, ENGINEERED HARDWOOD, a 10’0 X 8’5” Den/Office, a 2 pc Bathroom. The MASSIVE Kitchen has QUARTZ Waterfall ISLAND w/DRAWERS + BREAKFAST BAR, SS APPLIANCES, BUILT-IN OVEN, Electric STOVE Countertop, TONS of STORAGE in WALL PANTRY, 2 TONED CABINETRY, TILED Backsplash, QUARTZ Countertops + even MORE Storage in BUTLER’S area w/BAR Fridge. The Dining Room + Living Room share a 2 WAY ELECTRIC FIREPLACE w/PLENTY of SPACE for ENTERTAINING + SOCIALIZING. The VAULTED Ceiling + NATURAL LIGHT coming in from the LARGE Windows make the Living Room an area to RELAX in. There is a door leading out to the deck which overlooks the GORGEOUS VIEWS of the LAKE!!! The upper floor has VAULTED CEILINGS, a 3 pc Bath, a 4 pc Bath + a BONUS Room that has Rubber Flooring that is used as an EXERCISE Room w/LARGE Mirrors. There are 4 GREAT SIZED BEDROOMS incl/PRIMARY that has a 5 pc EN-SUITE, WALK-IN CLOSET + a LAUNDRY Room w/STORAGE. In the WALK-OUT Basement is Laminate + Carpet, a HUGE 26'6" X 16'5" Bonus Room w/MOVIE THEATRE SYSTEM + NATURAL LIGHT coming in, 5th + 6th Bedrooms, 3 pc Bathroom + Utility Room w/2 Furnaces. This BEAUTIFUL + RELAXING BACKYARD is private. There is a Dock, In Ground Sprinkler system + VIEWS that are BREATHTAKING!!!
Location
State AB
County Airdrie
Zoning R1
Direction E
Rooms
Basement Finished, Full
Interior
Interior Features Closet Organizers, Double Vanity, High Ceilings, Kitchen Island, Open Floorplan, Pantry, Quartz Counters, Soaking Tub, Storage, Vaulted Ceiling(s), Walk-In Closet(s), Wired for Sound
Heating Forced Air, Natural Gas
Cooling Central Air
Flooring Carpet, Laminate, Vinyl Plank
Fireplaces Number 2
Fireplaces Type Double Sided, Electric
Appliance Built-In Oven, Dishwasher, Electric Stove, Garage Control(s), Garburator, Humidifier, Refrigerator, Washer/Dryer
Laundry Laundry Room, Upper Level
Exterior
Garage Double Garage Attached
Garage Spaces 2.0
Garage Description Double Garage Attached
Fence Partial
Community Features Lake, Park, Playground, Schools Nearby, Shopping Nearby, Sidewalks, Street Lights, Walking/Bike Paths
Waterfront Description Lake Access,Lake Front,Lake Privileges
Roof Type Asphalt Shingle
Porch Balcony(s), Deck, Front Porch
Lot Frontage 43.96
Total Parking Spaces 4
Building
Lot Description Back Yard, City Lot, Few Trees, Lake, Lawn, No Neighbours Behind, Landscaped, Street Lighting, Private, Views
Foundation Poured Concrete
Architectural Style 2 Storey
Level or Stories Two
Structure Type Composite Siding,Stone,Vinyl Siding,Wood Frame
Others
Restrictions Restrictive Covenant,Utility Right Of Way
Tax ID 78816022
Ownership Private
Read Less
Want to know what your home might be worth? Contact us for a FREE valuation!

Our team is ready to help you sell your home for the highest possible price ASAP







