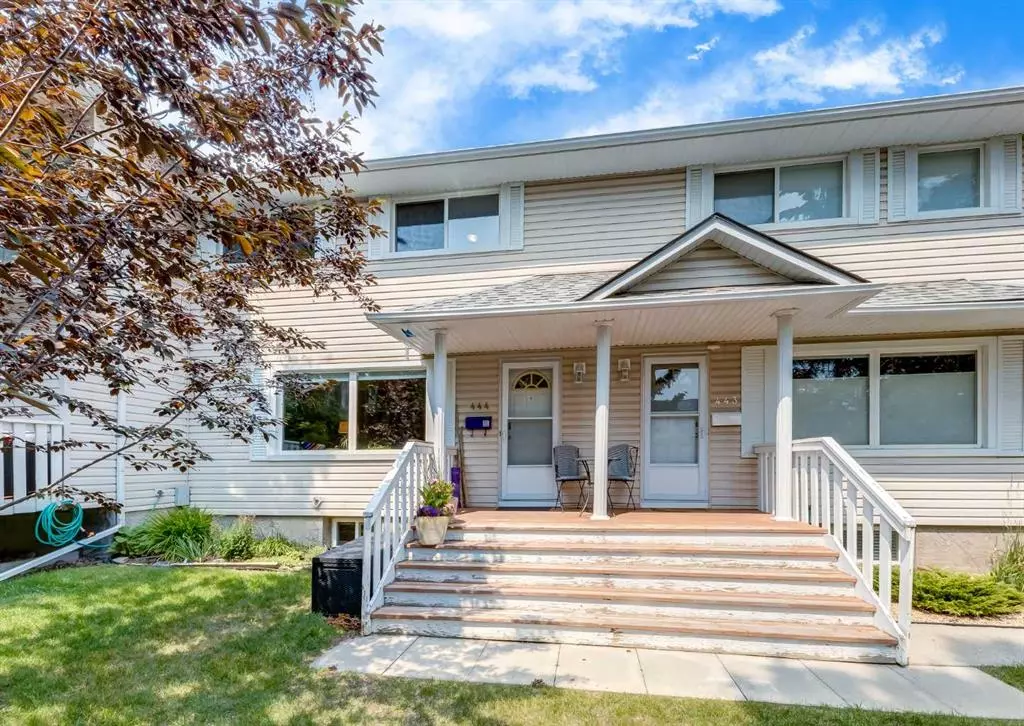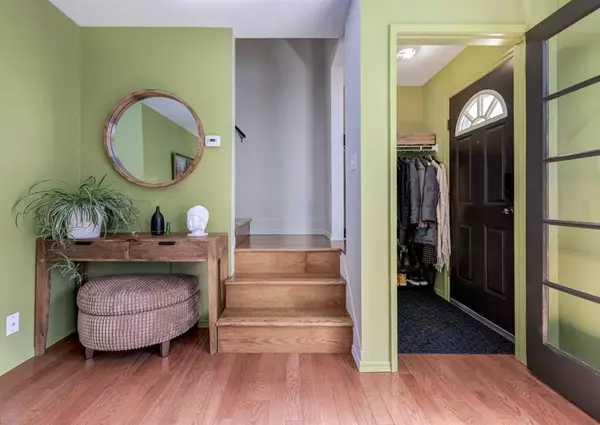$372,000
$360,000
3.3%For more information regarding the value of a property, please contact us for a free consultation.
444 Killarney Glen CT SW Calgary, AB T3E 7H4
4 Beds
2 Baths
996 SqFt
Key Details
Sold Price $372,000
Property Type Townhouse
Sub Type Row/Townhouse
Listing Status Sold
Purchase Type For Sale
Square Footage 996 sqft
Price per Sqft $373
Subdivision Killarney/Glengarry
MLS® Listing ID A2063975
Sold Date 07/09/23
Style 2 Storey
Bedrooms 4
Full Baths 2
Condo Fees $418
Originating Board Calgary
Year Built 1953
Annual Tax Amount $2,030
Tax Year 2023
Property Sub-Type Row/Townhouse
Property Description
Welcome home to this UPDATED 2 story townhouse located in the desirable inner city community of Killarney. Open concept design flooded with natural light & features hardwood floors and a stylish mid-century modern vibe. Gorgeous kitchen with new cabinet fronts, stunning quartz countertops, and a classic subway tile backsplash. On the upper level you'll find three spacious bedrooms with shared family bathroom. The lower level was converted into a large primary bedroom retreat with walk-in closet and private bathroom, or this space could easily be used as a recreational room. Enjoy the private backyard from the large deck, it's perfect for entertaining; there's also a lovely SOUTH facing front porch overlooking green space & mature trees. This family friendly home is within the walk zone to highly rated Killarney Elementary School and AE Cross Junior High. Central location with close proximity to Mount Royal University, Killarney Aquatic Centre, Marda Loop, 17 Ave, and so much more! Freshly painted and move in ready for the new owners to enjoy! ***VIRTUAL TOUR & FLOOR PLANS are available***
Location
State AB
County Calgary
Area Cal Zone Cc
Zoning M-CG d72
Direction S
Rooms
Basement Finished, Full
Interior
Interior Features Closet Organizers, No Smoking Home, Open Floorplan, Quartz Counters, Storage
Heating Forced Air
Cooling None
Flooring Carpet, Hardwood, Tile
Appliance Dishwasher, Dryer, Electric Oven, Refrigerator, Washer, Window Coverings
Laundry In Unit, Main Level
Exterior
Parking Features Assigned, Stall
Garage Description Assigned, Stall
Fence None
Community Features Park, Playground, Schools Nearby, Shopping Nearby, Sidewalks, Street Lights, Walking/Bike Paths
Amenities Available Parking
Roof Type Asphalt Shingle
Porch Deck
Exposure S
Total Parking Spaces 1
Building
Lot Description Backs on to Park/Green Space, Front Yard, Lawn, Low Maintenance Landscape, Level, Private
Foundation Poured Concrete
Architectural Style 2 Storey
Level or Stories Two
Structure Type Vinyl Siding,Wood Frame
Others
HOA Fee Include Common Area Maintenance,Insurance,Parking,Professional Management,Reserve Fund Contributions,Snow Removal,Trash
Restrictions Easement Registered On Title,Utility Right Of Way
Ownership Private
Pets Allowed Restrictions, Cats OK, Dogs OK, Yes
Read Less
Want to know what your home might be worth? Contact us for a FREE valuation!

Our team is ready to help you sell your home for the highest possible price ASAP






