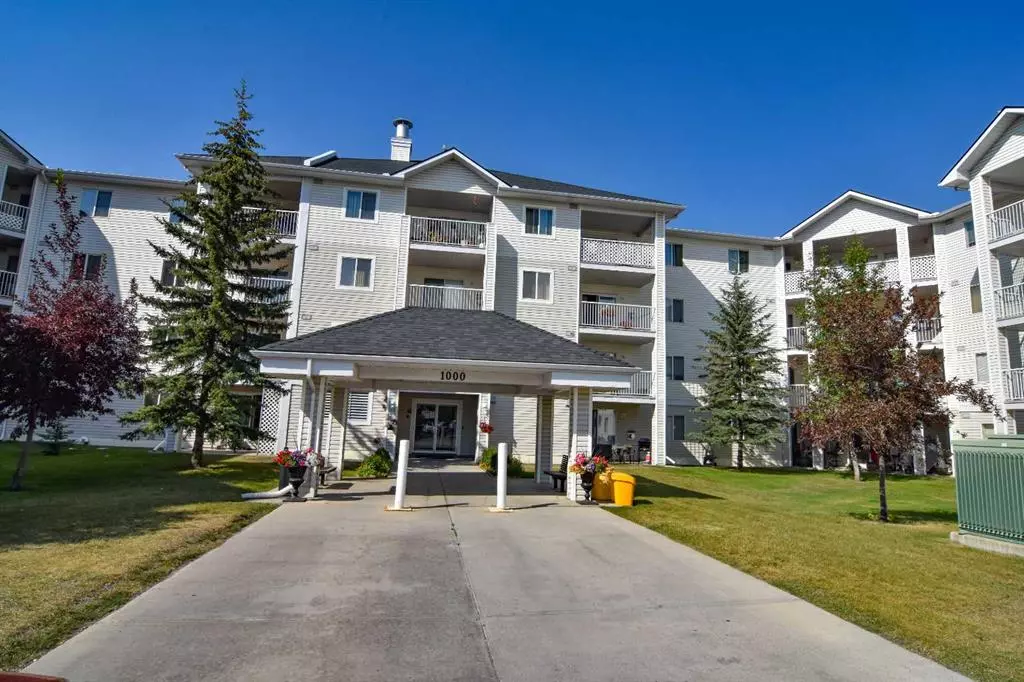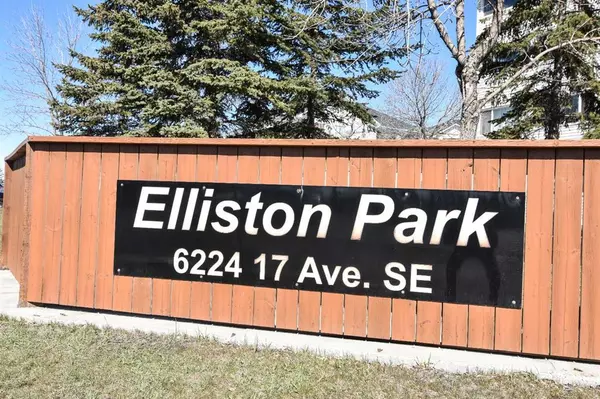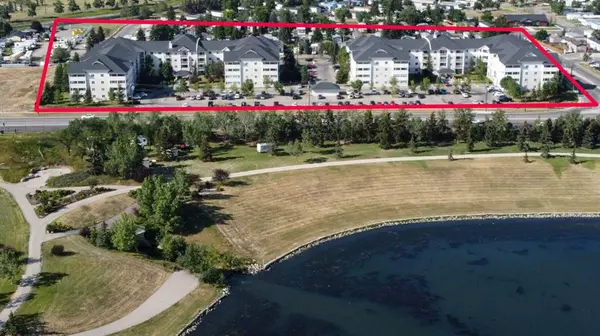$240,000
$225,000
6.7%For more information regarding the value of a property, please contact us for a free consultation.
6224 17 AVE SE #1224 Calgary, AB T2A 7X8
2 Beds
2 Baths
970 SqFt
Key Details
Sold Price $240,000
Property Type Condo
Sub Type Apartment
Listing Status Sold
Purchase Type For Sale
Square Footage 970 sqft
Price per Sqft $247
Subdivision Red Carpet
MLS® Listing ID A2062680
Sold Date 07/09/23
Style Apartment
Bedrooms 2
Full Baths 2
Condo Fees $575/mo
Originating Board Calgary
Year Built 1999
Annual Tax Amount $1,219
Tax Year 2023
Property Sub-Type Apartment
Property Description
Great location to watch Globalfest! Spacious second floor unit which is one of the few corner units c/w covered-in sunroom offering a SE view. Spacious layout with large kitchen and living room, and bedrooms at opposite sides of the unit. New refrigerator, stove and dishwasher are on order and will be installed prior to possession. Master bedroom has its own walk-thru closet and 4 pc ensuite. Another 4 pc bath is located right beside the second bedroom. Includes your own laundry, lots of storage, and 2 surface parking spots. Elliston Park is located close to transit, schools, restaurants, parks, Stoney Trail and Easthills Mall, just to name a few. Call your realtor today - you won't be disappointed!
Location
State AB
County Calgary
Area Cal Zone E
Zoning M-C2
Direction SE
Rooms
Other Rooms 1
Interior
Interior Features No Smoking Home, Storage, Vinyl Windows
Heating Baseboard, Hot Water, Natural Gas
Cooling None
Flooring Carpet, Vinyl Plank
Appliance Dishwasher, Dryer, Electric Range, Refrigerator, Washer, Window Coverings
Laundry In Unit
Exterior
Parking Features Off Street, Stall
Garage Description Off Street, Stall
Community Features Park, Schools Nearby, Shopping Nearby, Sidewalks, Street Lights, Walking/Bike Paths
Amenities Available Dog Park, Parking
Roof Type Asphalt Shingle
Porch Patio
Exposure SE
Total Parking Spaces 2
Building
Story 4
Foundation Poured Concrete
Architectural Style Apartment
Level or Stories Single Level Unit
Structure Type Concrete,Vinyl Siding,Wood Frame
Others
HOA Fee Include Common Area Maintenance,Electricity,Gas,Heat,Insurance,Interior Maintenance,Maintenance Grounds,Parking,Reserve Fund Contributions
Restrictions Board Approval,Condo/Strata Approval,Pet Restrictions or Board approval Required,Pets Allowed,Restrictive Covenant
Tax ID 82973603
Ownership Private
Pets Allowed Restrictions, Yes
Read Less
Want to know what your home might be worth? Contact us for a FREE valuation!

Our team is ready to help you sell your home for the highest possible price ASAP






