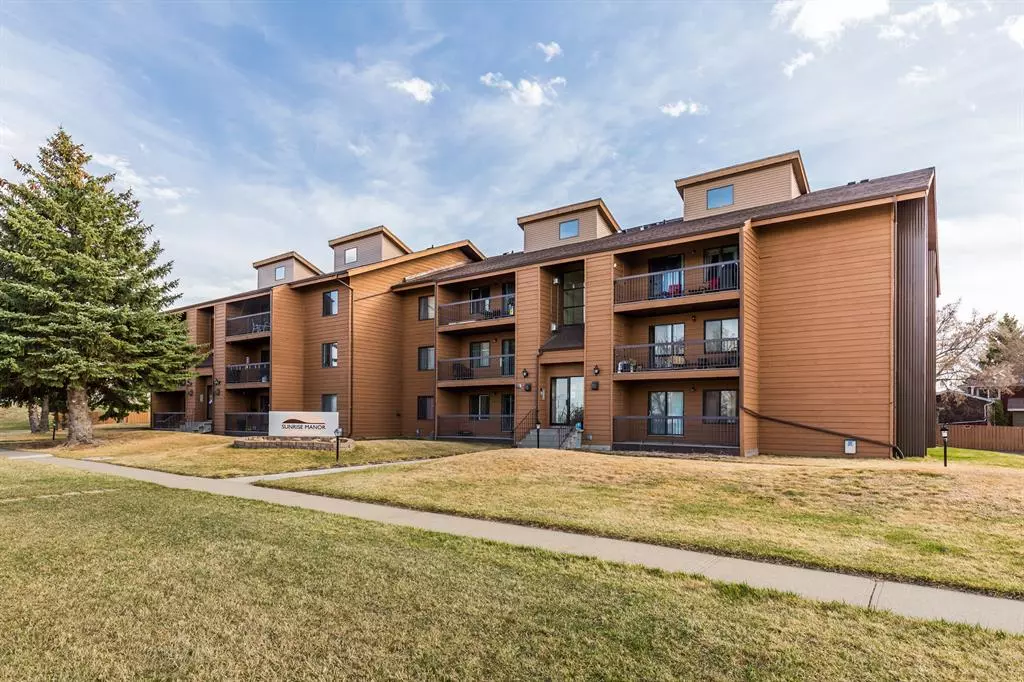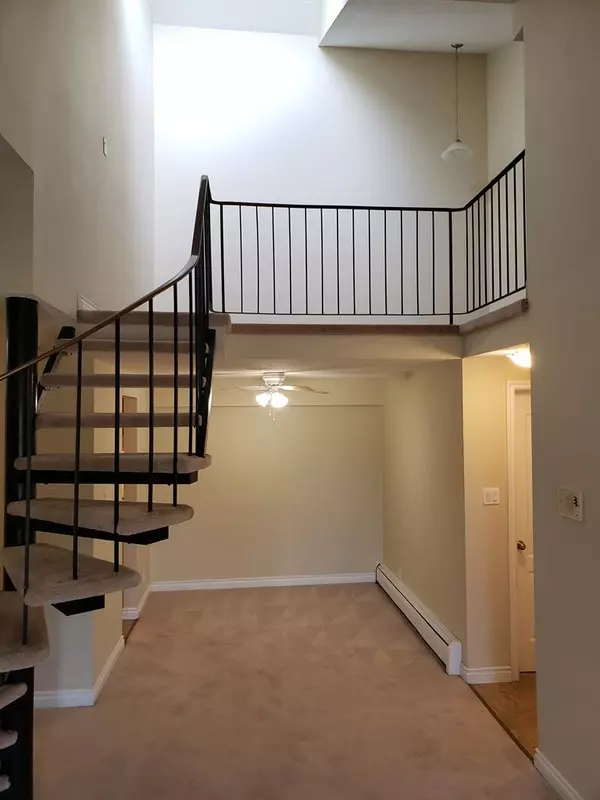$174,000
$174,900
0.5%For more information regarding the value of a property, please contact us for a free consultation.
4210 20 AVE S #306 Lethbridge, AB T1K 4X9
2 Beds
1 Bath
1,023 SqFt
Key Details
Sold Price $174,000
Property Type Condo
Sub Type Apartment
Listing Status Sold
Purchase Type For Sale
Square Footage 1,023 sqft
Price per Sqft $170
Subdivision Redwood
MLS® Listing ID A2028376
Sold Date 07/09/23
Style Multi Level Unit
Bedrooms 2
Full Baths 1
Condo Fees $452/mo
Originating Board Lethbridge and District
Year Built 1978
Annual Tax Amount $1,814
Tax Year 2023
Lot Size 1.092 Acres
Acres 1.09
Property Description
Sunrise Manner is a modern and convenient development with many great features. The bonus loft/office/media room with a spiral staircase is certainly unique and could provide a lot of flexibility for different uses. The gas fireplace and covered sundecks are also nice touches, and the storage both inside and outside the suite is a practical addition.
It's interesting that the master bedroom features a walk-thru closet with a makeup desk, convenient setup for getting ready in the morning.
The option to add in-suite laundry for $5,000 is worth considering, as it could make life more convenient for the owner. The condo fees include all utilities, which can be a significant cost for homeowners.
Seller will take TRADES (planes, trains, automobiles, almost anything, what do you have?) And there’s choice of new carpet samples in the suite that can help buyers customize their new home.
Location
State AB
County Lethbridge
Zoning R-60
Direction N
Rooms
Basement None
Interior
Interior Features Ceiling Fan(s), See Remarks, Vaulted Ceiling(s), Walk-In Closet(s)
Heating Boiler
Cooling None
Flooring Carpet, Linoleum
Fireplaces Number 1
Fireplaces Type Gas, Living Room
Appliance Dishwasher, Electric Range, Refrigerator
Laundry See Remarks
Exterior
Garage Off Street
Garage Description Off Street
Community Features Schools Nearby, Shopping Nearby
Amenities Available Storage
Roof Type Asphalt Shingle
Porch Deck
Exposure N
Total Parking Spaces 2
Building
Story 3
Foundation Other
Architectural Style Multi Level Unit
Level or Stories Multi Level Unit
Structure Type Wood Siding
Others
HOA Fee Include Common Area Maintenance,Electricity,Gas,Heat,Insurance,Maintenance Grounds,Parking,Reserve Fund Contributions,See Remarks,Sewer,Snow Removal,Trash
Restrictions Call Lister,Pet Restrictions or Board approval Required
Tax ID 75868580
Ownership Joint Venture
Pets Description Restrictions
Read Less
Want to know what your home might be worth? Contact us for a FREE valuation!

Our team is ready to help you sell your home for the highest possible price ASAP







