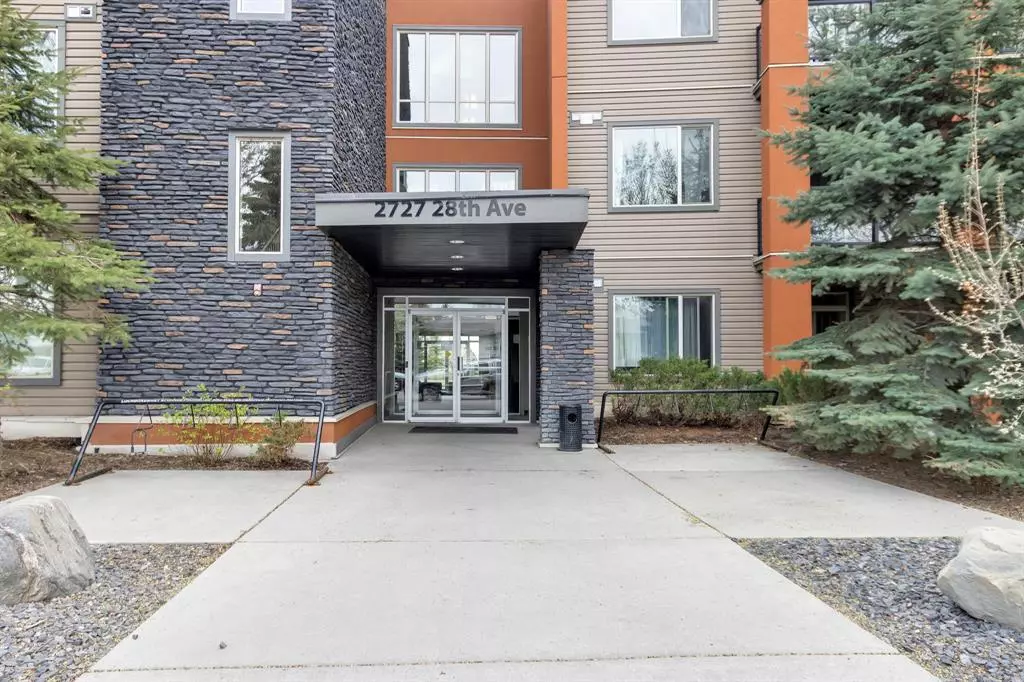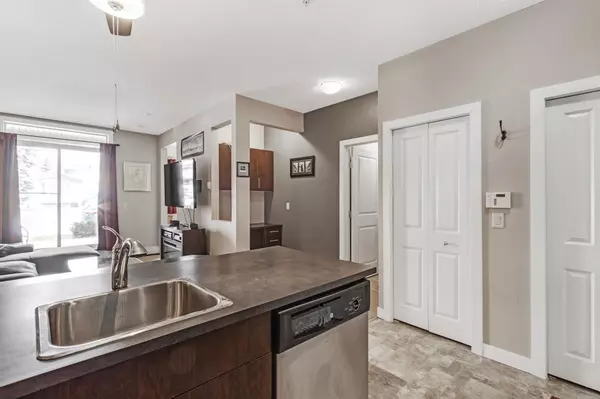$220,000
$228,000
3.5%For more information regarding the value of a property, please contact us for a free consultation.
2727 28 AVE SE #103 Calgary, AB T2B 0L4
1 Bed
1 Bath
569 SqFt
Key Details
Sold Price $220,000
Property Type Condo
Sub Type Apartment
Listing Status Sold
Purchase Type For Sale
Square Footage 569 sqft
Price per Sqft $386
Subdivision Dover
MLS® Listing ID A2048265
Sold Date 07/08/23
Style Low-Rise(1-4)
Bedrooms 1
Full Baths 1
Condo Fees $335/mo
Originating Board Calgary
Year Built 2009
Annual Tax Amount $997
Tax Year 2022
Property Description
Welcome home to this beautifully kept, 1 bedroom, ground floor suite. Well appointed kitchen with stainless appliances, large bowed eating counter and great room living area. Convenient built in computer station. Spacious master (plenty of room for a King Bed plus Side Furniture) with walk in closet. In suite laundry. Ground floor patio is great for pet owners. The Ascent, built by Jayman in 2009 is nestled in West Dover on the ridge overlooking the downtown skyline. The horseshoe shaped complex centers on a landscaped courtyard with a Gazebo and manicured gardens & sides onto Valleyview Regional Park which has loads of pathways, benches, 2 playgrounds & sports fields. Conveniently located only minutes to downtown (without the downtown prices and noise) City pathways, Inglewood Golf & Curling Club, Bird sanctuary & all the International shops & restaurants on 17th Avenue. Efficient Hot Water heating. Upgraded security system & heated, titled underground parking with storage cage. All Furniture and contents are negotiable
Location
State AB
County Calgary
Area Cal Zone E
Zoning DC (pre 1P2007)
Direction N
Interior
Interior Features Breakfast Bar, Ceiling Fan(s), Closet Organizers, High Ceilings, No Animal Home, Vinyl Windows
Heating Baseboard, Hot Water
Cooling None
Flooring Carpet, Vinyl
Appliance Dishwasher, Electric Stove, Garage Control(s), Microwave Hood Fan, Refrigerator, Washer/Dryer Stacked, Window Coverings
Laundry In Bathroom, In Unit, Main Level
Exterior
Garage Off Street, Parkade, Stall, Underground
Garage Description Off Street, Parkade, Stall, Underground
Community Features Park, Pool, Schools Nearby, Shopping Nearby, Sidewalks, Street Lights
Amenities Available Elevator(s), Gazebo, Park, Parking, Playground, Secured Parking, Storage, Trash
Porch Patio
Exposure N
Total Parking Spaces 1
Building
Story 4
Architectural Style Low-Rise(1-4)
Level or Stories Single Level Unit
Structure Type Concrete,Stone,Vinyl Siding,Wood Frame
Others
HOA Fee Include Common Area Maintenance,Heat,Insurance,Professional Management,Reserve Fund Contributions,Sewer,Snow Removal,Trash,Water
Restrictions Non-Smoking Building,Pet Restrictions or Board approval Required,Pets Allowed
Ownership Private
Pets Description Restrictions, Yes
Read Less
Want to know what your home might be worth? Contact us for a FREE valuation!

Our team is ready to help you sell your home for the highest possible price ASAP







