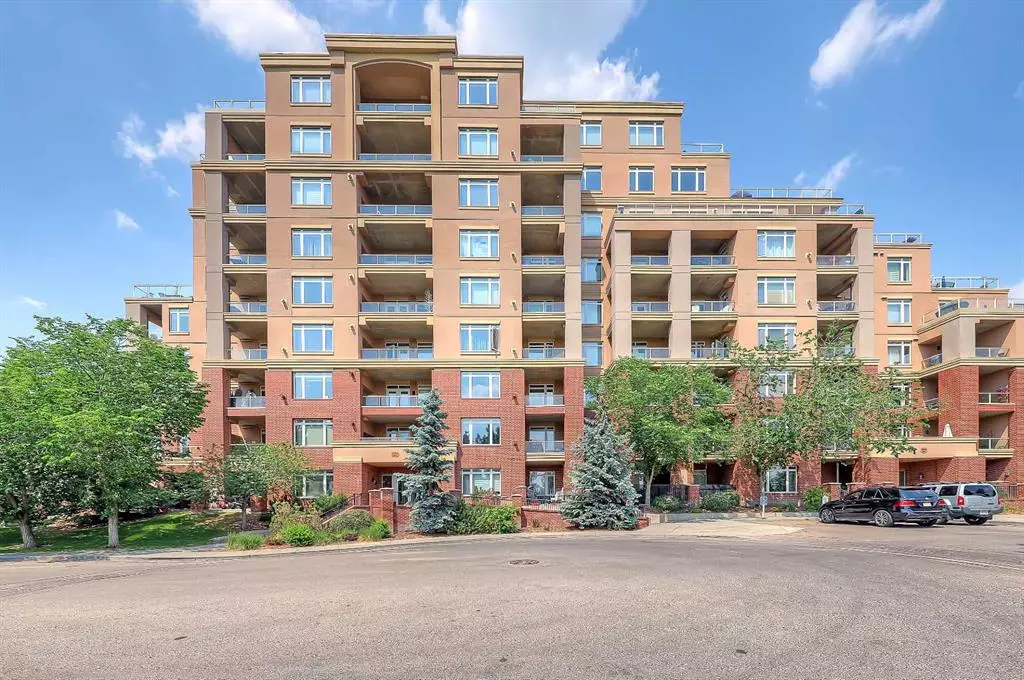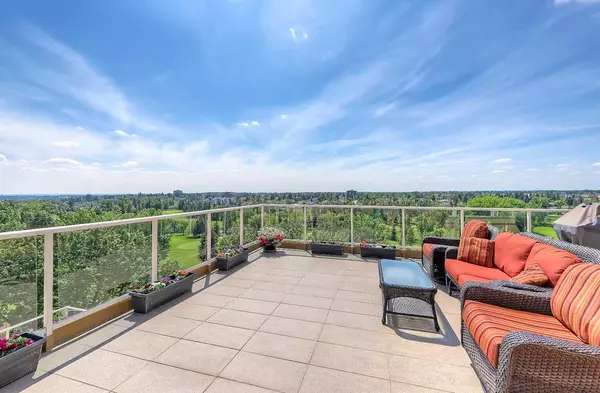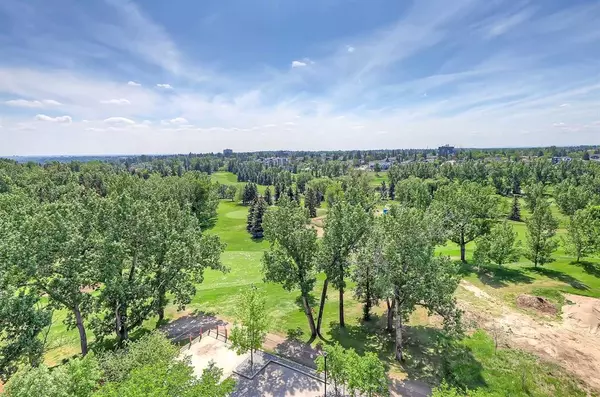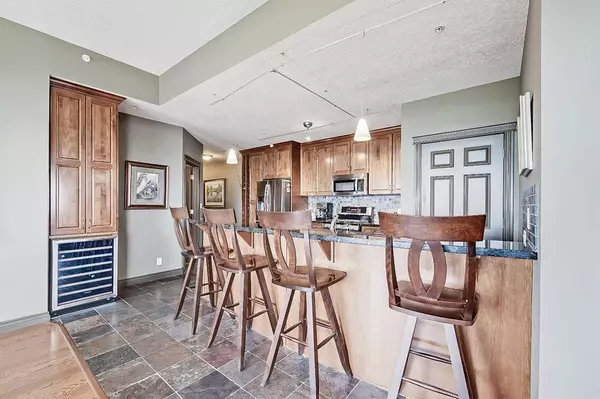$835,757
$839,900
0.5%For more information regarding the value of a property, please contact us for a free consultation.
24 Hemlock CRES SW #3802 Calgary, AB T3C 2Z1
2 Beds
2 Baths
1,549 SqFt
Key Details
Sold Price $835,757
Property Type Condo
Sub Type Apartment
Listing Status Sold
Purchase Type For Sale
Square Footage 1,549 sqft
Price per Sqft $539
Subdivision Spruce Cliff
MLS® Listing ID A2057279
Sold Date 07/07/23
Style Apartment
Bedrooms 2
Full Baths 2
Condo Fees $992/mo
Originating Board Calgary
Year Built 2009
Annual Tax Amount $2,523
Tax Year 2023
Property Sub-Type Apartment
Property Description
*Visit Multimedia Link for 360º VT & Floorplans!* Welcome to this stunning 2 bed, 2 bath, sub-penthouse condo offering over 1,500 square feet of living space and SPECTACULAR PANORAMIC views from the MASSIVE BALCONY! Perfectly situated in Spruce Cliff, overlooking the Shaganappi Golf Course, this luxurious property presents a rare offering in a sought-after location. The formal tiled foyer leads to a bright and open layout encompassing the kitchen, dining area, and living room, flooded with natural light through large windows on 2 sides. The upgraded kitchen features extensive cabinetry, an eating bar, granite counters, and stainless-steel appliances including a gas range and extra bar fridge. The bright living room offers a gas fireplace and direct access to the massive wrap-around balcony boasting magnificent PANORAMIC VIEWS of the city, golf course and mountains. The two large bedrooms each flank the main living space, perfect for privacy when hosting guests. The primary bedroom features ample windows, a walk-in closet, and an exquisite 5-piece en-suite with dual vanities, oversized tiled shower and soaker tub. The second bedroom provides a bright ambiance, dual closets, and access to a 4-piece bathroom with separate tub and shower. Sun-drenched and completely open-air, the enormous balcony offers stunning views of downtown, the mountains, and the Shaganappi golf course, complemented by a gas line and a hose bib for additional conveniences. Additional highlights include in-suite laundry, tile and hardwood flooring throughout, two parking stalls, two storage lockers, as well as access to CopperClub amenities including a fitness centre, party room, guest suite, car wash, bike storage and more. Situated in the heart of Spruce Cliff, conveniently located near Edworthy Park, Shaganppi Golf, Westbrook LRT, shopping, dining, and more. Commuting downtown is effortless via Bow Trail or 17th Ave. This is a truly remarkable property in a sought-after location!
Location
State AB
County Calgary
Area Cal Zone W
Zoning DC (pre 1P2007)
Direction SW
Rooms
Other Rooms 1
Interior
Interior Features Breakfast Bar, Double Vanity, Granite Counters, Open Floorplan, See Remarks
Heating In Floor
Cooling Central Air
Flooring Hardwood, Tile
Fireplaces Number 1
Fireplaces Type Gas
Appliance Dishwasher, Dryer, Garburator, Gas Stove, Microwave Hood Fan, Refrigerator, Washer, Window Coverings, Wine Refrigerator
Laundry In Unit
Exterior
Parking Features Heated Garage, Parkade, Titled, Underground
Garage Description Heated Garage, Parkade, Titled, Underground
Community Features Golf, Park, Playground, Schools Nearby, Shopping Nearby, Sidewalks, Street Lights, Walking/Bike Paths
Amenities Available Bicycle Storage, Car Wash, Clubhouse, Elevator(s), Fitness Center, Guest Suite, Parking, Party Room, Secured Parking
Porch Balcony(s), Rooftop Patio, See Remarks, Wrap Around
Exposure SE
Total Parking Spaces 2
Building
Story 9
Architectural Style Apartment
Level or Stories Single Level Unit
Structure Type Brick,Concrete
Others
HOA Fee Include Common Area Maintenance,Gas,Heat,Insurance,Maintenance Grounds,Parking,Professional Management,Reserve Fund Contributions,Sewer,Water
Restrictions None Known
Tax ID 82899790
Ownership Private
Pets Allowed Restrictions, Call, Yes
Read Less
Want to know what your home might be worth? Contact us for a FREE valuation!

Our team is ready to help you sell your home for the highest possible price ASAP






