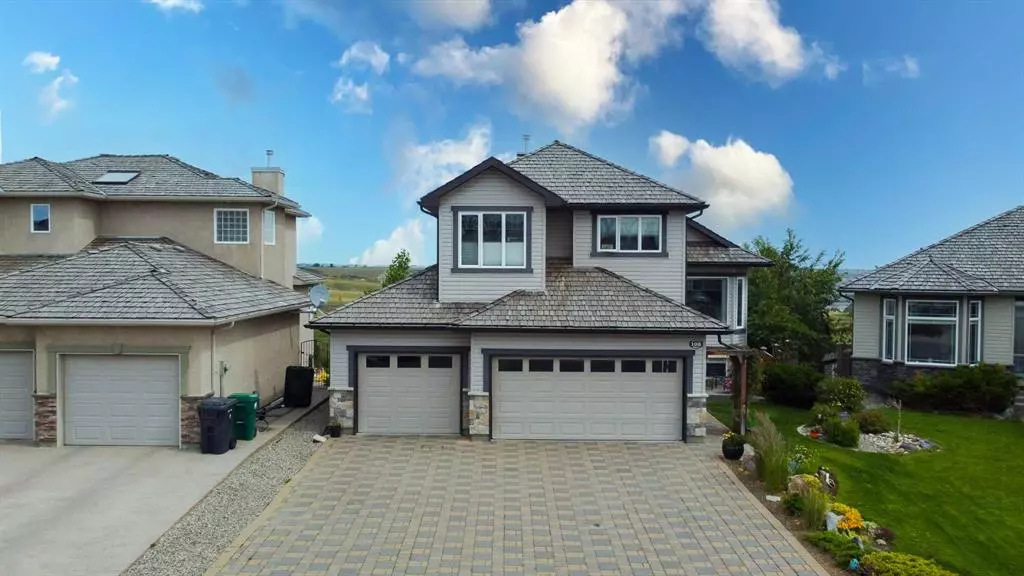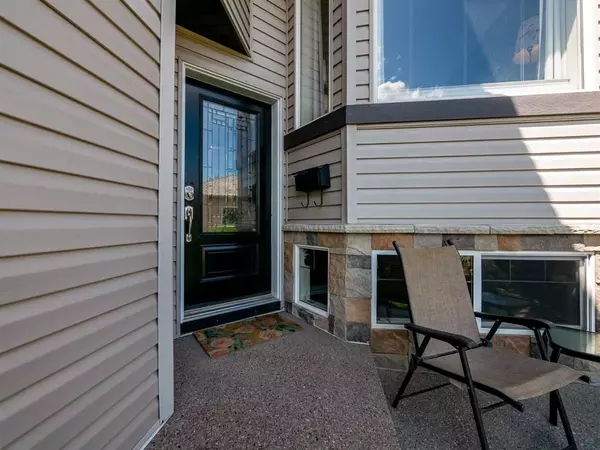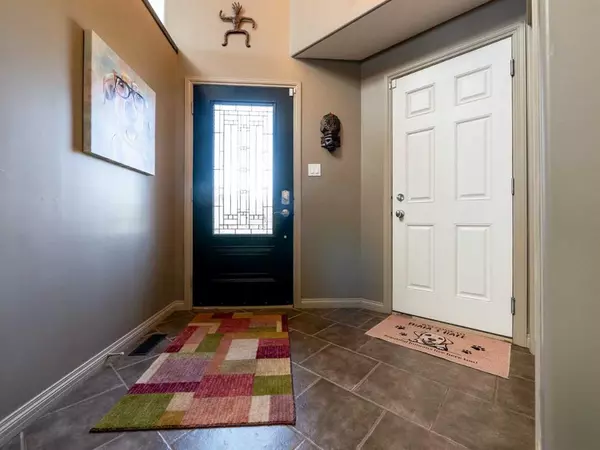$579,000
$589,900
1.8%For more information regarding the value of a property, please contact us for a free consultation.
108 Heritage PT W Lethbridge, AB T1K 7K9
4 Beds
3 Baths
1,325 SqFt
Key Details
Sold Price $579,000
Property Type Single Family Home
Sub Type Detached
Listing Status Sold
Purchase Type For Sale
Square Footage 1,325 sqft
Price per Sqft $436
Subdivision Heritage Heights
MLS® Listing ID A2061037
Sold Date 07/07/23
Style Bi-Level
Bedrooms 4
Full Baths 3
Originating Board Lethbridge and District
Year Built 2006
Annual Tax Amount $5,443
Tax Year 2023
Lot Size 6,448 Sqft
Acres 0.15
Property Description
This stellar West Lethbridge home features four beds, three baths, and a triple attached garage all on a huge lot with unbeatable coulee views! If you like the sound of relaxing in a jetted tub in an ensuite primary bath, curling up around a three-sided fireplace in the Winter, and enjoying one-of-a-kind views of the High Level Bridge from a fully landscaped yard then this property just might be the place for you. Past the front pergola and patio, you'll find a bright front entryway leading up to the comfortable living room with a bay window and impressive fireplace. Nearby, the dining area and kitchen make mealtimes a breeze with a central island and breakfast bar, corner pantry, and skylights above. Also on the main floor you'll find a full four-piece bath, a bedroom overlooking the rear deck, and hallway laundry. The impressive upstairs primary bedroom suite includes a walk-in closet and four-piece bath with a jetted tub and separate shower. The lower level includes a large family room complete with a fireplace, two more bedrooms alongside a full four-piece bath, and easy walk-out access to the lower enclosed patio. With multiple seating areas, plenty of trees, underground sprinklers, and beautiful views, this home's exterior is absolutely amazing. This property makes warm Summer days even better, with plenty of shady spaces to chill out, paths for walking and biking right out the back gate, and a quiet neighborhood close to all West Lethbridge amenities. If a beautiful home in a fantastic location sounds like the perfect place for you, give your Realtor a call and book a showing today!
Location
State AB
County Lethbridge
Zoning R
Direction SW
Rooms
Basement Finished, Full
Interior
Interior Features Breakfast Bar, Built-in Features, High Ceilings, Jetted Tub, Kitchen Island, Pantry, Skylight(s)
Heating Forced Air
Cooling Central Air
Flooring Carpet, Tile, Vinyl
Fireplaces Number 2
Fireplaces Type Family Room, Gas, Living Room, Three-Sided
Appliance Dishwasher, Garage Control(s), Refrigerator, Stove(s), Washer/Dryer, Window Coverings
Laundry In Hall, Laundry Room
Exterior
Garage Concrete Driveway, Garage Door Opener, Garage Faces Front, Triple Garage Attached
Garage Spaces 3.0
Garage Description Concrete Driveway, Garage Door Opener, Garage Faces Front, Triple Garage Attached
Fence Fenced
Community Features Schools Nearby, Shopping Nearby, Sidewalks, Street Lights, Walking/Bike Paths
Roof Type Asphalt Shingle
Porch Balcony(s), Deck, Patio, Pergola
Lot Frontage 52.0
Total Parking Spaces 3
Building
Lot Description Back Yard, Backs on to Park/Green Space, Front Yard, Lawn, Landscaped, Many Trees, Street Lighting, Private
Foundation Poured Concrete
Architectural Style Bi-Level
Level or Stories Bi-Level
Structure Type Concrete,Stone,Vinyl Siding,Wood Frame
Others
Restrictions None Known
Tax ID 83393732
Ownership Private
Read Less
Want to know what your home might be worth? Contact us for a FREE valuation!

Our team is ready to help you sell your home for the highest possible price ASAP







