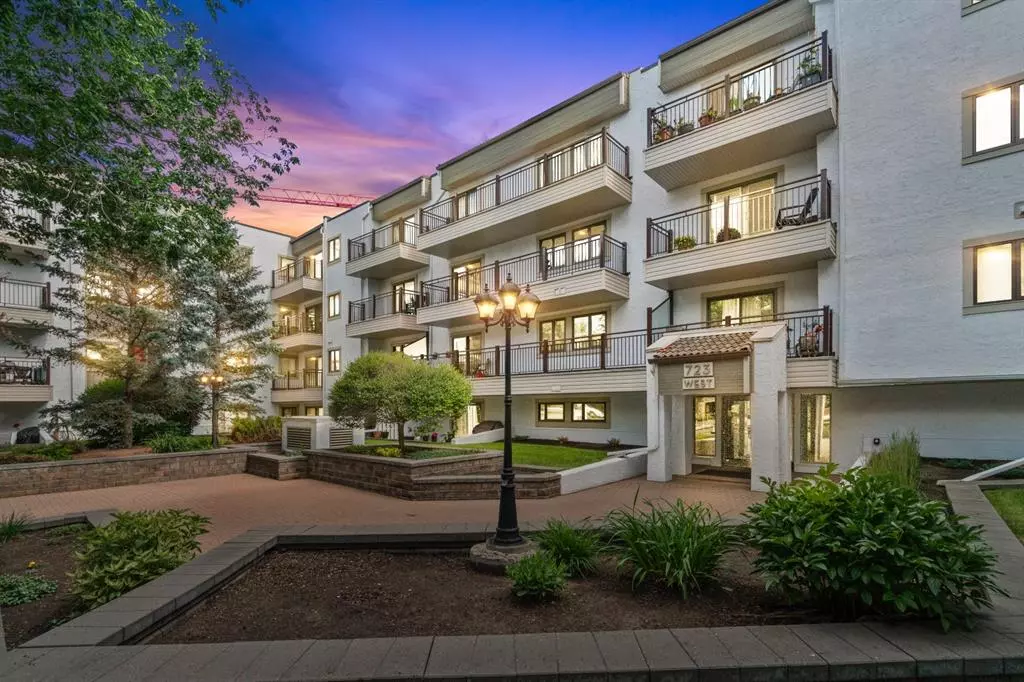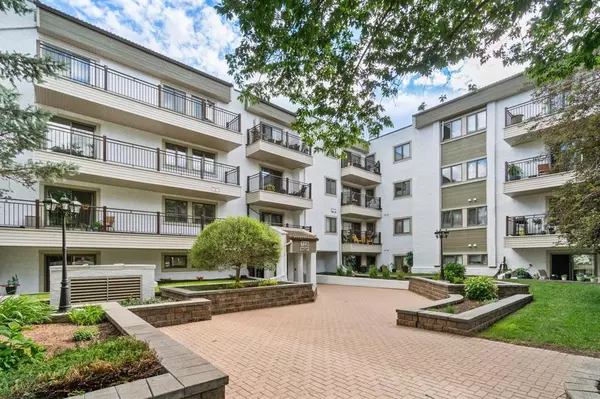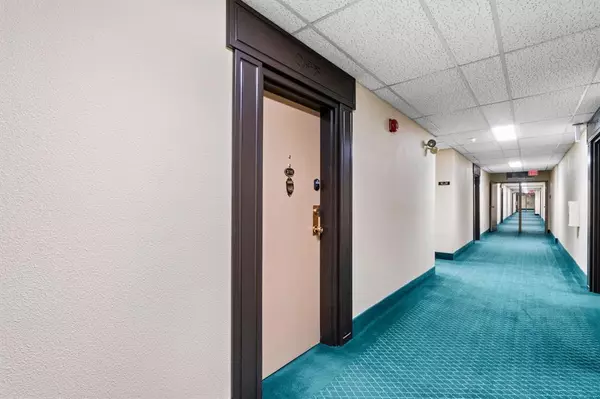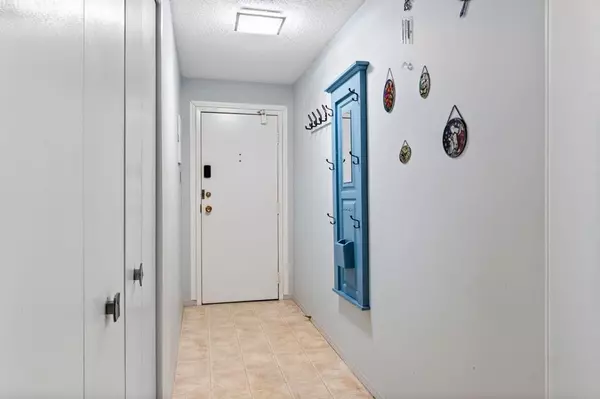$248,500
$249,000
0.2%For more information regarding the value of a property, please contact us for a free consultation.
723 57 AVE SW #316 Calgary, AB T2V 4z3
2 Beds
2 Baths
1,087 SqFt
Key Details
Sold Price $248,500
Property Type Condo
Sub Type Apartment
Listing Status Sold
Purchase Type For Sale
Square Footage 1,087 sqft
Price per Sqft $228
Subdivision Windsor Park
MLS® Listing ID A2059612
Sold Date 07/06/23
Style Low-Rise(1-4)
Bedrooms 2
Full Baths 2
Condo Fees $712/mo
Originating Board Calgary
Year Built 1982
Annual Tax Amount $969
Tax Year 2023
Property Description
Don’t pass this by! For people 40 plus in age … this apartment is one of the best in the Windsor Point! More than 1,000 sq.ft. – it has a size of a regular bungalow… Located on the 3d floor, close to elevator, it has private balcony, overlooking the main green courtyard with beautiful mature trees.
This bright and spacious apartment has the open concept in the living – dining area. Recently renovated kitchen has large modern kitchen island and is the most impressive. Quartz counter tops with back splash, new cabinets, efficient appliances, updated light features is the short list of kitchen upgrades.
There are 2 large size bedrooms each with own recently renovated bathroom. The primary bathroom has a special, not slippery, flooring. Large storage/ laundry room with new washer/ dryer, conveniently located between kitchen and sleeping area. There is a secure underground parking (stall 83) and 5 visitors parking.
The condo building is close to the famous Chinook mall, LRT and 10 min drive to Glenmore reservoir and Rockyview hospital. Don't miss out on the opportunity to make this apartment your own. Contact us today to schedule a viewing and experience the exceptional quality of life offered.
Location
State AB
County Calgary
Area Cal Zone Cc
Zoning M-C2
Direction N
Rooms
Basement None
Interior
Interior Features Breakfast Bar, Central Vacuum, Elevator, Granite Counters, No Animal Home, Open Floorplan, See Remarks, Storage, Vinyl Windows
Heating Baseboard, Natural Gas
Cooling None, Window Unit(s)
Flooring Ceramic Tile, Laminate, Linoleum
Appliance Dishwasher, Electric Stove, Microwave, Refrigerator, Washer/Dryer
Laundry In Unit, See Remarks
Exterior
Garage See Remarks, Stall, Underground
Garage Description See Remarks, Stall, Underground
Community Features Playground, Schools Nearby, Shopping Nearby, Sidewalks, Street Lights, Tennis Court(s), Walking/Bike Paths
Amenities Available Bicycle Storage, Elevator(s), Laundry, Other, Park, Parking, Secured Parking, Snow Removal, Storage, Trash, Visitor Parking
Roof Type See Remarks
Porch Balcony(s), See Remarks
Exposure N
Total Parking Spaces 200
Building
Story 4
Foundation Poured Concrete
Architectural Style Low-Rise(1-4)
Level or Stories Single Level Unit
Structure Type Stucco,Wood Frame
Others
HOA Fee Include Common Area Maintenance,Heat,Insurance,Maintenance Grounds,Parking,Professional Management,Reserve Fund Contributions,Sewer,Snow Removal,Trash,Water
Restrictions Adult Living,Pets Not Allowed
Ownership Private
Pets Description No
Read Less
Want to know what your home might be worth? Contact us for a FREE valuation!

Our team is ready to help you sell your home for the highest possible price ASAP







