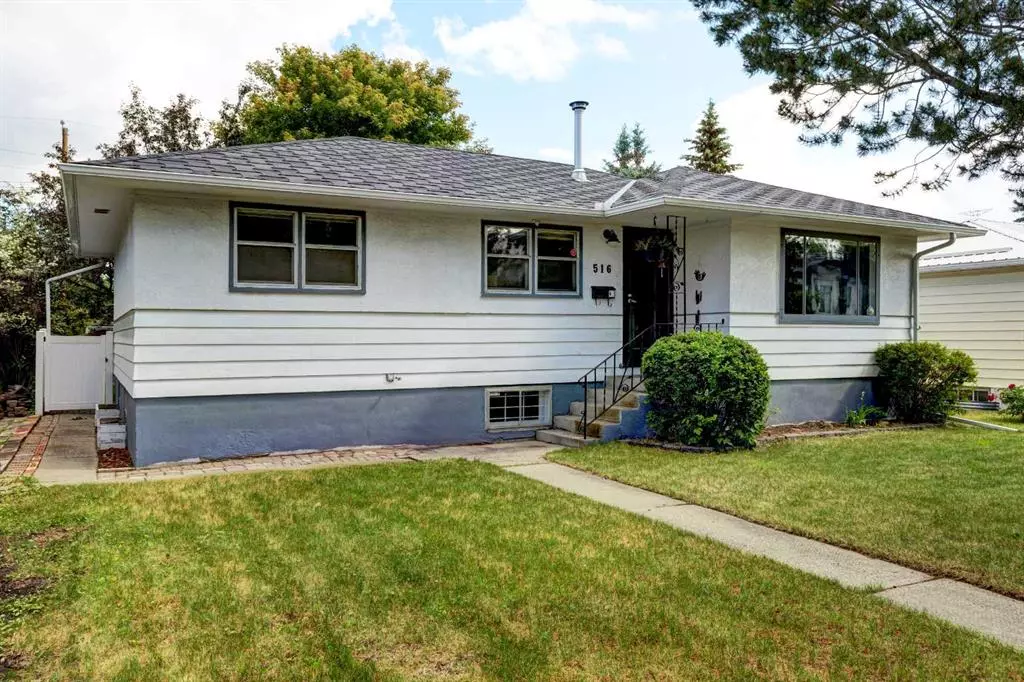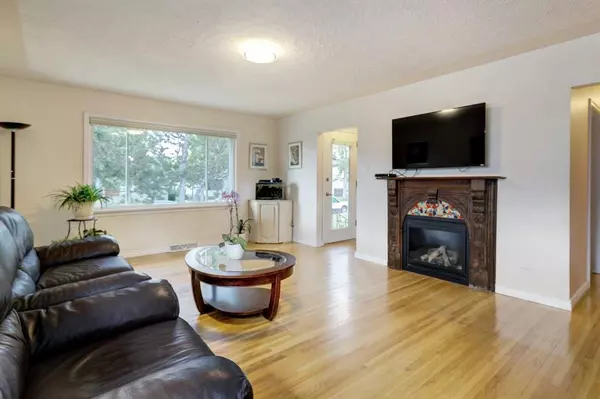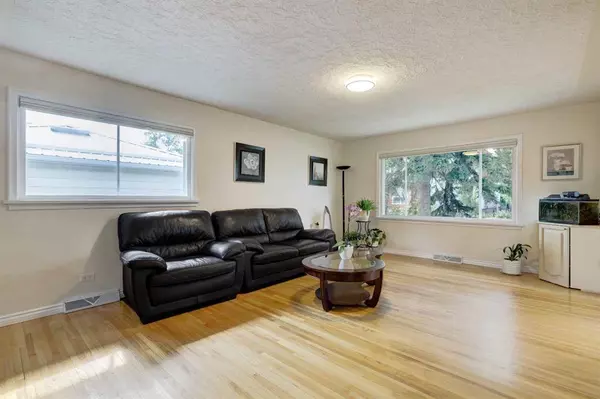$734,000
$749,800
2.1%For more information regarding the value of a property, please contact us for a free consultation.
516 51 AVE SW Calgary, AB T2V 0A3
4 Beds
2 Baths
1,019 SqFt
Key Details
Sold Price $734,000
Property Type Single Family Home
Sub Type Detached
Listing Status Sold
Purchase Type For Sale
Square Footage 1,019 sqft
Price per Sqft $720
Subdivision Windsor Park
MLS® Listing ID A2060316
Sold Date 07/06/23
Style Bungalow
Bedrooms 4
Full Baths 2
Originating Board Calgary
Year Built 1954
Annual Tax Amount $3,742
Tax Year 2023
Lot Size 5,995 Sqft
Acres 0.14
Property Description
HOME SWEET HOME! Calling all investors, this is the potential revenue generating investment opportunity or mortgage helper you have been looking for! Welcome to this illegally SUITED bungalow offering 2 bedrooms and 1 bathroom on the main level and 2 bedrooms and 1 bathroom downstairs situated in the desirable inner-city SW community of Windsor Park close to Chinook Mall. Heading inside you will find an open concept layout offering a bright and spacious living room complimented by a cozy gas fireplace, a stylish modern kitchen complete with stainless steel appliances, granite countertops, granite island with a convenient eating bar, a chic backsplash, a large 4 piece bathroom with a clawfoot bath tub and separate shower, a generous sized bedroom and the massive master retreat with a built-in wardrobe closet. The illegal BASEMENT SUITE offers a spacious kitchen, living room, 2 great-sized bedrooms, a 5 piece ensuite bathroom, shared laundry and plenty of storage space. Outside, there is a oversized single detached garage and a private fully fenced, huge backyard with beautiful, mature landscaping with a patio and a greenhouse. This amazing location is close to Chinook Mall, restaurants, bars, schools, shopping, public transportation and close to Macleod Trail. Don't miss out on this rare opportunity, book your private viewing today!
Location
State AB
County Calgary
Area Cal Zone Cc
Zoning R-C2
Direction S
Rooms
Basement Separate/Exterior Entry, Finished, Full, Suite
Interior
Interior Features Breakfast Bar, Built-in Features, Granite Counters, Kitchen Island, No Animal Home, No Smoking Home, Open Floorplan, Separate Entrance, Storage
Heating Forced Air, Natural Gas
Cooling None
Flooring Ceramic Tile, Hardwood, Laminate
Fireplaces Number 1
Fireplaces Type Gas, Gas Log, Living Room, Mantle
Appliance Dishwasher, Dryer, Gas Stove, Range Hood, Refrigerator, Washer, Window Coverings
Laundry Laundry Room, Lower Level
Exterior
Garage Oversized, Single Garage Detached
Garage Spaces 1.0
Garage Description Oversized, Single Garage Detached
Fence Fenced
Community Features Park, Playground, Pool, Schools Nearby, Shopping Nearby, Sidewalks, Street Lights, Tennis Court(s), Walking/Bike Paths
Roof Type Asphalt Shingle
Porch Patio
Lot Frontage 49.87
Exposure S
Total Parking Spaces 1
Building
Lot Description Back Lane, Back Yard, City Lot, Few Trees, Front Yard, Lawn, Garden, Low Maintenance Landscape, Landscaped, Level, Street Lighting, Rectangular Lot, Views
Foundation Poured Concrete
Architectural Style Bungalow
Level or Stories One
Structure Type Wood Frame,Wood Siding
Others
Restrictions None Known
Tax ID 82870151
Ownership Private
Read Less
Want to know what your home might be worth? Contact us for a FREE valuation!

Our team is ready to help you sell your home for the highest possible price ASAP







