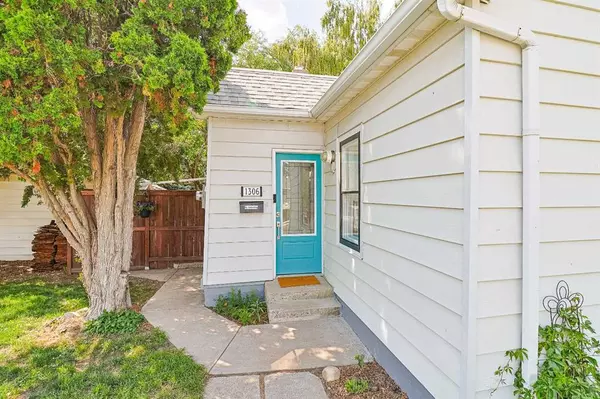$230,000
$219,900
4.6%For more information regarding the value of a property, please contact us for a free consultation.
1306 9 ST N Lethbridge, AB T1H 1Z9
2 Beds
1 Bath
738 SqFt
Key Details
Sold Price $230,000
Property Type Single Family Home
Sub Type Detached
Listing Status Sold
Purchase Type For Sale
Square Footage 738 sqft
Price per Sqft $311
Subdivision Staffordville
MLS® Listing ID A2061100
Sold Date 07/05/23
Style Bungalow
Bedrooms 2
Full Baths 1
Originating Board Lethbridge and District
Year Built 1910
Annual Tax Amount $1,578
Tax Year 2023
Lot Size 5,719 Sqft
Acres 0.13
Property Description
Cute as a button, renovated top to bottom, the home with the blue door is turn key and ready for you to move on in and enjoy!! This home has recently received extensive renovations including: new engineered hardwood flooring, paint, trim, a fully updated kitchen complete with a gas stove and stainless steel appliances, new light fixtures, new doors and windows, updated bathroom, and SO much more! With two bedrooms one full bathroom, a large living area, open kitchen, and basement for storage this home is incredibly functional and well laid out! Outside you will appreciate the large storage shed, massive fenced-in backyard perfect for those you like to garden or for your kids or pet to enjoy, and a super-single detached garage! This home would be perfect for those considering downsizing, a couple looking for their first home, or those looking to add to their rental portfolio. Located on a serene street, this home is just a quick walk to the coulees, softball valley, schools, shopping, the mall and restaurants! If you are looking for a move-in ready place to call home look no further! Call your REALTOR® and book your showing today!
Location
State AB
County Lethbridge
Zoning R
Direction E
Rooms
Basement Partial, Unfinished
Interior
Interior Features Storage
Heating Forced Air, Natural Gas
Cooling None
Flooring Carpet, Hardwood, Linoleum
Appliance Dishwasher, Dryer, Garage Control(s), Gas Stove, Refrigerator, Washer, Window Coverings
Laundry In Basement
Exterior
Garage Single Garage Detached
Garage Spaces 1.0
Garage Description Single Garage Detached
Fence Fenced
Community Features None
Roof Type Asphalt Shingle
Porch None
Lot Frontage 44.0
Exposure E
Total Parking Spaces 4
Building
Lot Description Back Yard, Front Yard, Standard Shaped Lot
Foundation Poured Concrete
Architectural Style Bungalow
Level or Stories One
Structure Type Wood Siding
Others
Restrictions None Known
Tax ID 83390594
Ownership Private
Read Less
Want to know what your home might be worth? Contact us for a FREE valuation!

Our team is ready to help you sell your home for the highest possible price ASAP







