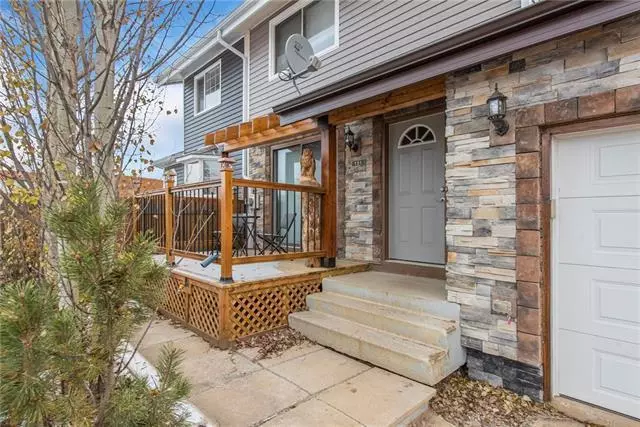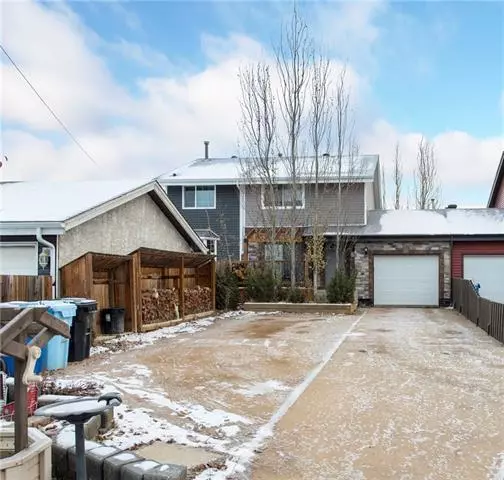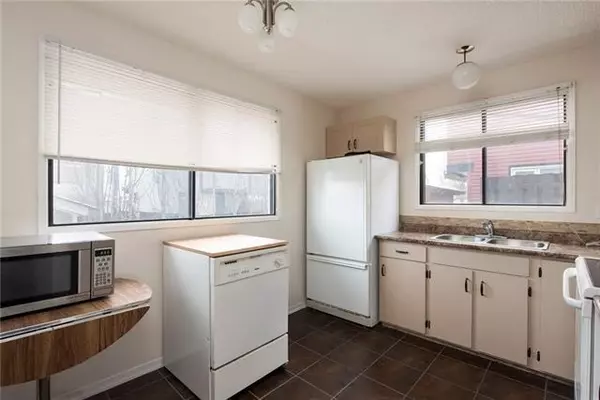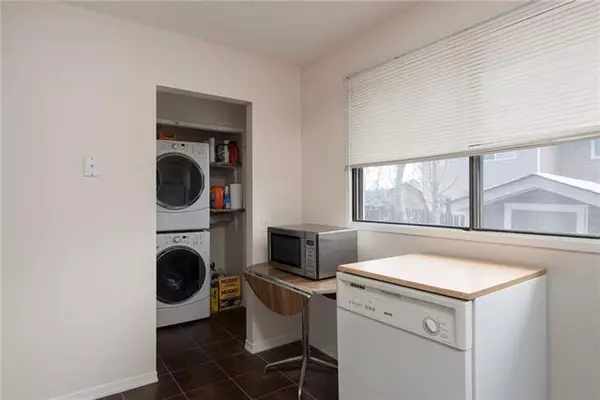$275,000
$289,999
5.2%For more information regarding the value of a property, please contact us for a free consultation.
121 Astum CT Fort Mcmurray, AB T9J 1B5
4 Beds
3 Baths
995 SqFt
Key Details
Sold Price $275,000
Property Type Single Family Home
Sub Type Semi Detached (Half Duplex)
Listing Status Sold
Purchase Type For Sale
Square Footage 995 sqft
Price per Sqft $276
Subdivision Abasand
MLS® Listing ID A2054813
Sold Date 07/05/23
Style 2 Storey,Side by Side
Bedrooms 4
Full Baths 2
Half Baths 1
Originating Board Fort McMurray
Year Built 1977
Annual Tax Amount $1,470
Tax Year 2023
Lot Size 3,233 Sqft
Acres 0.07
Lot Dimensions 0.00X0.00
Property Sub-Type Semi Detached (Half Duplex)
Property Description
CURB APPEAL GALORE! NO CONDO FEES! This recently REFURBISHED patio home has lots to offer the savvy buyer! Looking for an affordable place to hold up, well you've found it! Nestled close to downtown, schools, shopping & more, this home features 4 bedrooms, 2 1/2 bathrooms and is Move in Ready. Laminate flooring throughout. Kitchen was refurbished. Exterior siding and shingles were done 2017/2018. Basement is developed with family room, kitchenette, laundry & 4th bedroom. There is a separate entrance through the garage. The Single ATTACHED HEATED GARAGE is PERFECT for those boys with toys, as is DRIVE THRU to your back yard, making it a delight for all those toys. Out front is new CEDAR deck w/Arbour & affords lots of parking! Priced to move, this one will sure go quick! Call to view today! (Measured to RMS standards, exterior measurements are 1098.77 SF).
Location
State AB
County Wood Buffalo
Area Fm Southwest
Zoning R1S
Direction SW
Rooms
Other Rooms 1
Basement Separate/Exterior Entry, Finished, Full
Interior
Interior Features Separate Entrance
Heating Forced Air, Natural Gas
Cooling None
Flooring Laminate, Tile
Appliance Dryer, Electric Stove, Portable Dishwasher, Refrigerator, Washer
Laundry Laundry Room
Exterior
Parking Features Concrete Driveway, Gravel Driveway, Heated Garage, Single Garage Attached
Garage Spaces 1.0
Garage Description Concrete Driveway, Gravel Driveway, Heated Garage, Single Garage Attached
Fence Cross Fenced
Community Features Playground, Schools Nearby, Shopping Nearby
Utilities Available Natural Gas Available, Garbage Collection
Amenities Available Laundry
Roof Type Asphalt
Porch Deck
Exposure W
Total Parking Spaces 5
Building
Lot Description Cul-De-Sac, Landscaped, Standard Shaped Lot
Foundation Poured Concrete
Sewer Sewer
Water Public
Architectural Style 2 Storey, Side by Side
Level or Stories Two
Structure Type Other,Shingle Siding,Stone
Others
Restrictions None Known
Tax ID 83283421
Ownership Private
Read Less
Want to know what your home might be worth? Contact us for a FREE valuation!

Our team is ready to help you sell your home for the highest possible price ASAP






