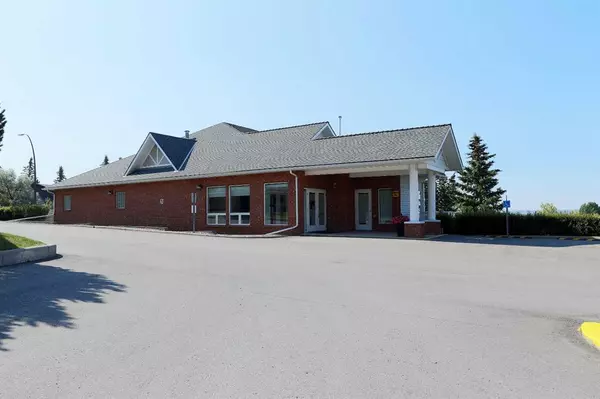$340,000
$329,900
3.1%For more information regarding the value of a property, please contact us for a free consultation.
2000 Hawksbrow PT NW #2402 Calgary, AB T3G 4C9
2 Beds
2 Baths
980 SqFt
Key Details
Sold Price $340,000
Property Type Condo
Sub Type Apartment
Listing Status Sold
Purchase Type For Sale
Square Footage 980 sqft
Price per Sqft $346
Subdivision Hawkwood
MLS® Listing ID A2060643
Sold Date 07/05/23
Style High-Rise (5+)
Bedrooms 2
Full Baths 2
Condo Fees $635/mo
Originating Board Calgary
Year Built 1995
Annual Tax Amount $1,669
Tax Year 2023
Property Description
Welcome to the fabulous "DREAMVIEW VILLAGE" in Hawkwood. This is retirement living at it's best; a true 55+ complex with fabulous amenities to keep you active and a proud place to call home, Maintenance free lifestyle complex that is comfortable and affordable with it's well thought out floor plan. This unit offers two generous size bedrooms with two full bathrooms, in-suite laundry with storage space, a well layout kitchen with a designated dining space and a huge living room with a cozy fireplace. Walk out onto a large balcony with a panoramic view of the city and mountains to the west. Full added comfort this unit also has a wall mounted air conditioning unit for those hot summer days. Beautifully maintained over the years and certainly shows pride of ownership. This complex offers a long list of amenities like it's fabulous clubhouse that can host large gatherings; it has it's own kitchen and huge dining area' outdoor patio space, games room with pool tables and shuffle board tables. For those who like a quiet time there is also a library and for those who like to tinker; this complex offers a fully equipped workshop. The grounds of this complex is meticulously maintained with it's fountain and pond to the lush grass landscaping. This location is second to none; close to shopping at the Crowfoot Center with a variety of restaurants, movie theatres, and medical and dental offices. Minutes away to The Superstore and Costco and easy access to Stoney Trail and highways to the west. Be the first to view this gorgeous unit; call for your private viewing today.
Location
State AB
County Calgary
Area Cal Zone Nw
Zoning DC (pre 1P2007)
Direction S
Interior
Interior Features Ceiling Fan(s), No Animal Home, No Smoking Home, Storage, Track Lighting
Heating Baseboard
Cooling Wall Unit(s)
Flooring Carpet, Linoleum, Tile
Fireplaces Number 1
Fireplaces Type Gas, Living Room
Appliance Dishwasher, Electric Stove, Refrigerator, Washer/Dryer Stacked, Window Coverings
Laundry In Unit
Exterior
Garage Underground
Garage Description Underground
Community Features Park, Playground, Schools Nearby, Shopping Nearby, Sidewalks, Street Lights, Walking/Bike Paths
Amenities Available Car Wash, Clubhouse, Elevator(s), Party Room, Secured Parking, Storage, Visitor Parking, Workshop
Porch Balcony(s)
Exposure S
Total Parking Spaces 2
Building
Story 8
Architectural Style High-Rise (5+)
Level or Stories Single Level Unit
Structure Type Brick,Vinyl Siding,Wood Frame
Others
HOA Fee Include Amenities of HOA/Condo,Heat,Insurance,Interior Maintenance,Maintenance Grounds,Parking,Professional Management,Reserve Fund Contributions,Sewer,Snow Removal,Water
Restrictions Pets Not Allowed
Tax ID 82677339
Ownership Private
Pets Description No
Read Less
Want to know what your home might be worth? Contact us for a FREE valuation!

Our team is ready to help you sell your home for the highest possible price ASAP







