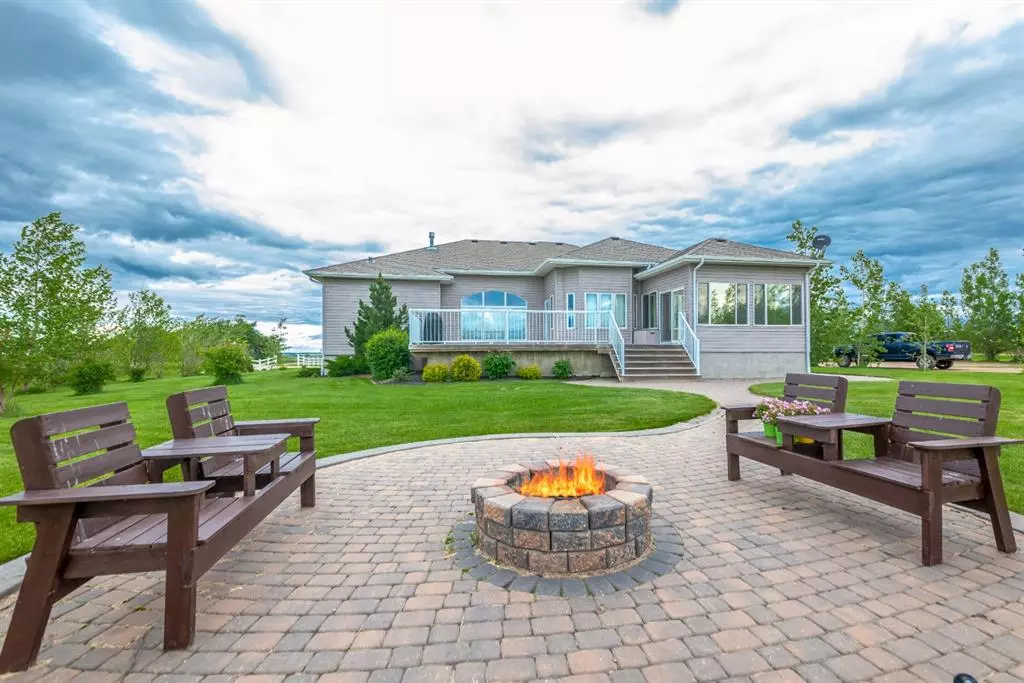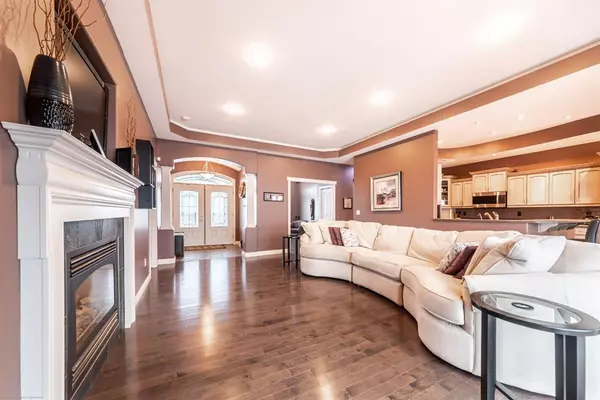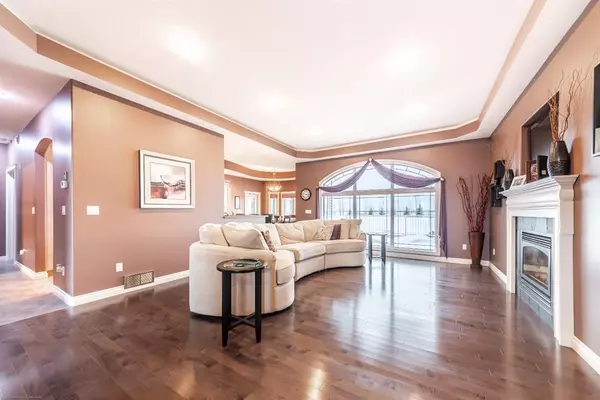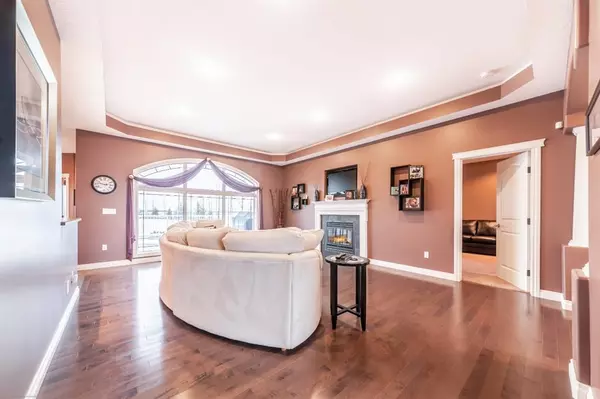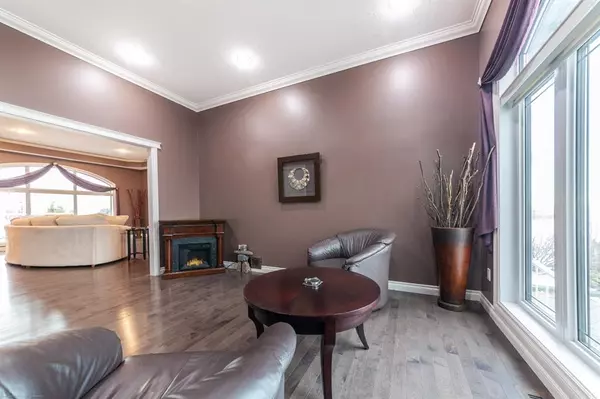$740,000
$769,900
3.9%For more information regarding the value of a property, please contact us for a free consultation.
PT. NE 14-51-3-W4TH Rural Vermilion River County Of, AB T0B 2P0
4 Beds
4 Baths
2,353 SqFt
Key Details
Sold Price $740,000
Property Type Single Family Home
Sub Type Detached
Listing Status Sold
Purchase Type For Sale
Square Footage 2,353 sqft
Price per Sqft $314
MLS® Listing ID A2046313
Sold Date 07/04/23
Style Acreage with Residence,Bungalow
Bedrooms 4
Full Baths 3
Half Baths 1
Originating Board Lloydminster
Year Built 2008
Annual Tax Amount $4,848
Tax Year 2022
Lot Size 4.940 Acres
Acres 4.94
Property Description
Welcome to this Stunning Executive acreage located North of Kitscoty. There are many notable features, such as 4.94 acres of land, a 40x60 shop wired with 220V, and a triple attached 33x34 heated garage, plus an additional 18x18 tandem garage. Note the custom ceiling design with curves and lines to accent the architectural look of this home. The Master bedroom features a spacious walk-in closet with a 6-piece en-suite. The kitchen has built-in stainless steel appliances with accent lighting. A gas fireplace in the living room, a formal dining room with access to a bonus room with wall to wall windows and another gas fireplace perfect for a summer patio or cozy games room. A quaint seating room with Eastern views of the country and a spacious 2nd bedroom with a large walk-in closet and four-piece en-suite ideal for a nanny suite or the family's teenager requiring their own space. You will love the main floor laundry and the two-piece guest powder room. The completed basement features two bedrooms, a family room, a 4-piece bath with access to one of the bedrooms, storage rooms and a bonus theatre room with custom theatre seating and media systems that are all included. Mature landscaping with numerous trees and shrubs, natural gas BBQ line on deck, pond, patio and more. 3D Virtual Tour Available.
Location
State AB
County Vermilion River, County Of
Zoning ACR
Direction E
Rooms
Basement Finished, Full
Interior
Interior Features Sump Pump(s)
Heating Forced Air, Natural Gas
Cooling Central Air
Flooring Carpet, Hardwood, Laminate, Tile
Fireplaces Number 2
Fireplaces Type Gas
Appliance Built-In Oven, Dishwasher, Dryer, Garage Control(s), Gas Water Heater, Humidifier, Microwave Hood Fan, Oven-Built-In, Refrigerator, Stove(s), Washer, Water Purifier, Water Softener, Window Coverings
Laundry Main Level
Exterior
Garage Gravel Driveway, Heated Garage, Parking Pad, RV Access/Parking, RV Garage, Triple Garage Attached
Garage Spaces 4.0
Garage Description Gravel Driveway, Heated Garage, Parking Pad, RV Access/Parking, RV Garage, Triple Garage Attached
Fence Partial
Community Features None
Roof Type Asphalt Shingle
Porch Deck
Total Parking Spaces 4
Building
Lot Description Backs on to Park/Green Space, Lawn, Garden, Gentle Sloping, No Neighbours Behind, Landscaped, Many Trees, Yard Lights, Pasture, Treed
Building Description Stone,Stucco,Wood Frame, 40x60 Shop 4 car garage with 18x18 Tandum
Foundation ICF Block
Water Well
Architectural Style Acreage with Residence, Bungalow
Level or Stories One
Structure Type Stone,Stucco,Wood Frame
Others
Restrictions None Known
Tax ID 56985266
Ownership Private
Pets Description Restrictions
Read Less
Want to know what your home might be worth? Contact us for a FREE valuation!

Our team is ready to help you sell your home for the highest possible price ASAP



