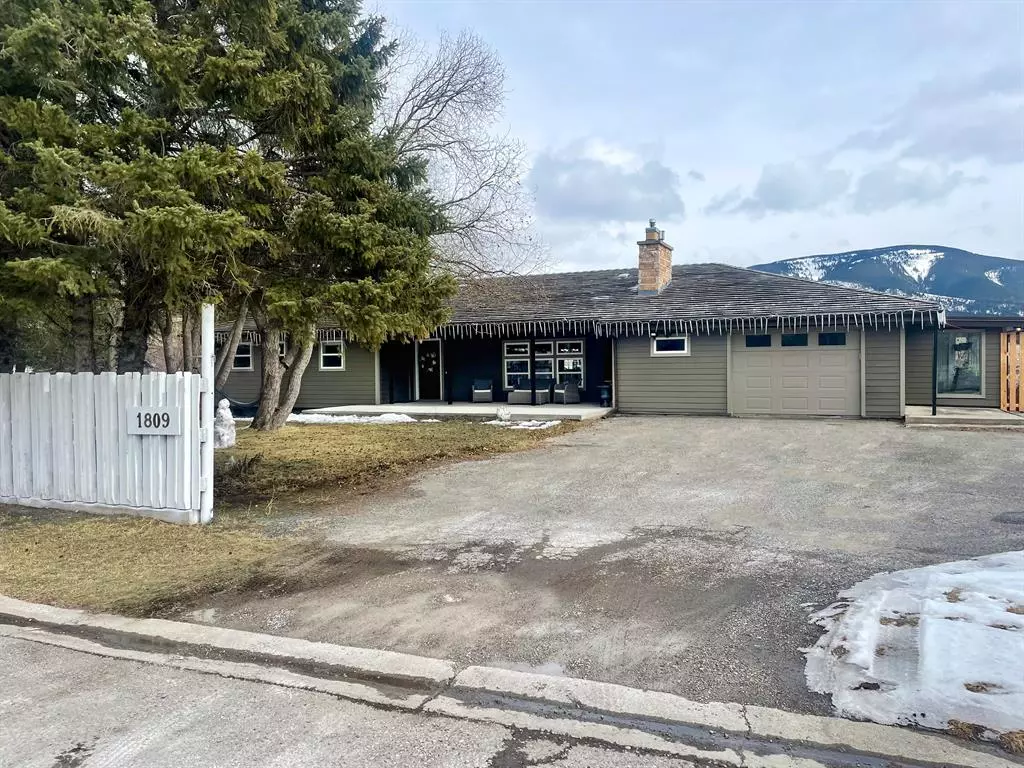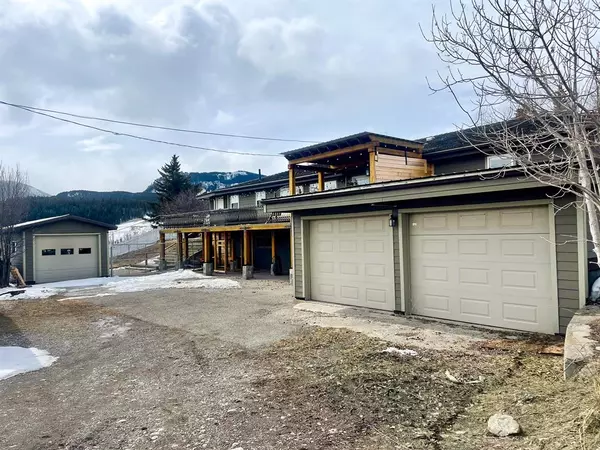$650,000
$659,000
1.4%For more information regarding the value of a property, please contact us for a free consultation.
1809 82 Street Coleman, AB T0K0M0
4 Beds
3 Baths
2,049 SqFt
Key Details
Sold Price $650,000
Property Type Single Family Home
Sub Type Detached
Listing Status Sold
Purchase Type For Sale
Square Footage 2,049 sqft
Price per Sqft $317
MLS® Listing ID A2038015
Sold Date 07/03/23
Style Bungalow
Bedrooms 4
Full Baths 2
Half Baths 1
Originating Board Lethbridge and District
Year Built 1969
Annual Tax Amount $5,841
Tax Year 2022
Lot Size 0.470 Acres
Acres 0.47
Property Sub-Type Detached
Property Description
Enjoy breath taking views from this spacious bungalow! This beautifully renovated, 4 bed, 2.5 bath home is extremely unique, both in location, and lot size. There is a large amount of off street parking, both in the driveways in the front and back of the house, or in one of the three garages!! Some of the many attractive features are main floor laundry, south facing sun room, large bedrooms, large pantry, spacious yard, mature trees, and large garden. The unfinished portion of the east facing, walkout basement has high ceilings, and great potential for development. There is a tall chainlink fenced section of the yard to deter wildlife from disturbing the garden, and the views from the east facing, large deck are truly amazing.
Location
State AB
County Crowsnest Pass
Zoning R1
Direction W
Rooms
Other Rooms 1
Basement Partially Finished, Walk-Out
Interior
Interior Features Beamed Ceilings, Built-in Features, Ceiling Fan(s), Open Floorplan, Stone Counters, Vinyl Windows
Heating Boiler, Natural Gas
Cooling None
Flooring Hardwood, Other, Stone, Tile
Appliance Dishwasher, Garage Control(s), Gas Stove, Refrigerator, Washer/Dryer, Window Coverings
Laundry Main Level
Exterior
Parking Features Additional Parking, Asphalt, Double Garage Attached, Driveway, Front Drive, Garage Door Opener, Garage Faces Front, Garage Faces Rear, Garage Faces Side, Single Garage Attached, Single Garage Detached
Garage Spaces 4.0
Garage Description Additional Parking, Asphalt, Double Garage Attached, Driveway, Front Drive, Garage Door Opener, Garage Faces Front, Garage Faces Rear, Garage Faces Side, Single Garage Attached, Single Garage Detached
Fence Fenced, Partial
Community Features Fishing, Golf, Schools Nearby, Shopping Nearby, Street Lights
Roof Type See Remarks
Porch Deck, Front Porch, Patio, Side Porch
Lot Frontage 130.12
Total Parking Spaces 10
Building
Lot Description Back Lane, Back Yard, Cul-De-Sac, Dog Run Fenced In, Many Trees, Paved, Private, Treed
Foundation Block, Poured Concrete
Architectural Style Bungalow
Level or Stories One
Structure Type Concrete,Masonite,Mixed,Wood Frame
Others
Restrictions None Known
Tax ID 56510356
Ownership Other
Read Less
Want to know what your home might be worth? Contact us for a FREE valuation!

Our team is ready to help you sell your home for the highest possible price ASAP






