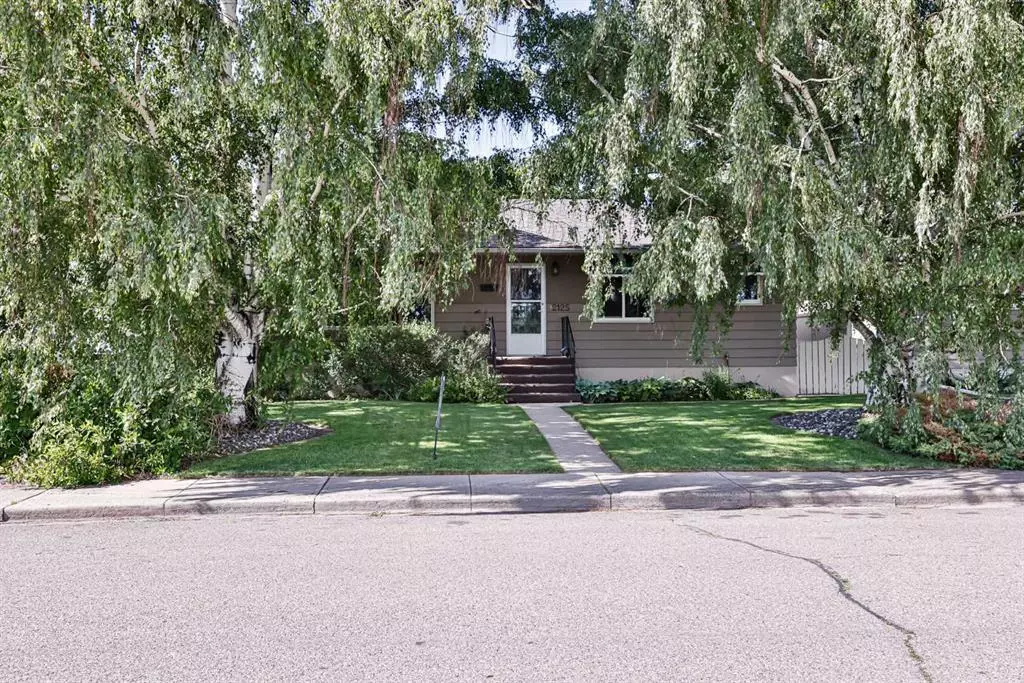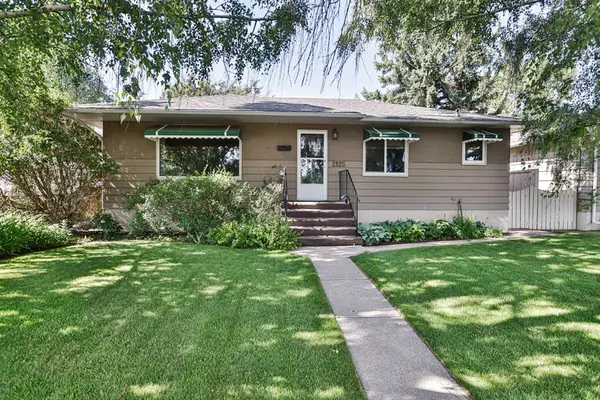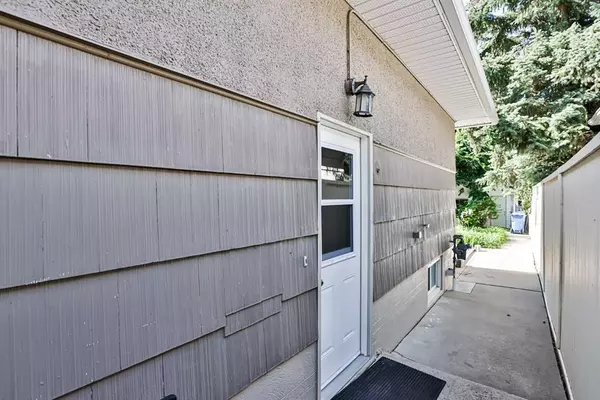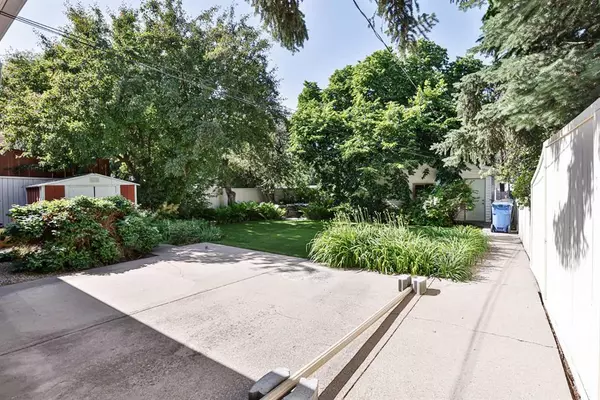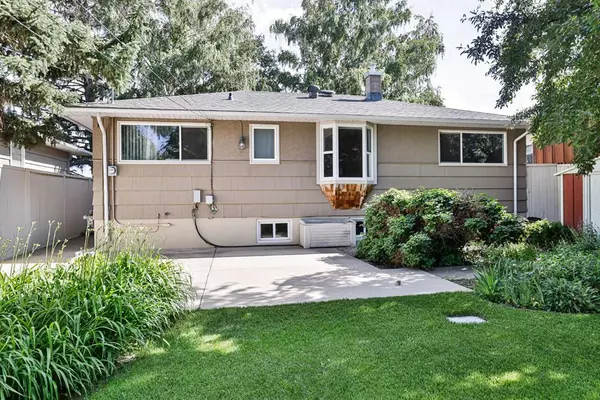$321,000
$325,000
1.2%For more information regarding the value of a property, please contact us for a free consultation.
2125 11 AVE S Lethbridge, AB T1K 0K5
4 Beds
2 Baths
1,078 SqFt
Key Details
Sold Price $321,000
Property Type Single Family Home
Sub Type Detached
Listing Status Sold
Purchase Type For Sale
Square Footage 1,078 sqft
Price per Sqft $297
Subdivision Victoria Park
MLS® Listing ID A2060696
Sold Date 06/30/23
Style Bungalow
Bedrooms 4
Full Baths 2
Originating Board Lethbridge and District
Year Built 1955
Annual Tax Amount $3,124
Tax Year 2023
Lot Size 7,071 Sqft
Acres 0.16
Property Description
YOU will fall in love with your new neighbourhood!
Looking out your front window across to wide open fields of Gilbert Patterson school grounds on a lovely tranquil tree lined street in South Lethbridge. This location is hard to beat and homes do not come up very often.
This fully developed 4 bedroom, 2 full bathroom raised BUNGALOW comes complete with a DOUBLE garage off the rear alley. You will love spending time in your irrigated LUSH backyard with mature trees, shrubs, hot tub ready patio & stunning feature WATERFALL!
You will notice key updates over the years (some 10-12) to furnace & AC, pvc windows, shingles & eaves as well as STAINLESS appliances and backsplash in the kitchen!
Walls have been adjusted to make for a more open floor plan and a bedroom was turned into a living room with a bay window overlooking your backyard oasis! Downstairs you will appreciate the extra kitchen which can suit many needs!
A lovely home and a beautiful setting in a top neighbourhood awaits!
Location
State AB
County Lethbridge
Zoning R-L
Direction S
Rooms
Basement Finished, Full
Interior
Interior Features See Remarks
Heating Forced Air
Cooling Central Air
Flooring Carpet, Hardwood, Linoleum
Appliance Central Air Conditioner, Dishwasher, Electric Stove, Refrigerator, Washer/Dryer
Laundry In Basement
Exterior
Garage Double Garage Detached
Garage Spaces 2.0
Garage Description Double Garage Detached
Fence Fenced
Community Features Park, Playground, Schools Nearby, Sidewalks
Roof Type Asphalt Shingle
Porch Patio
Lot Frontage 50.0
Total Parking Spaces 2
Building
Lot Description Back Lane, Back Yard, Front Yard, Landscaped, Underground Sprinklers, Waterfall
Foundation Poured Concrete
Architectural Style Bungalow
Level or Stories One
Structure Type Stucco,Wood Siding
Others
Restrictions None Known
Tax ID 83388030
Ownership Private
Read Less
Want to know what your home might be worth? Contact us for a FREE valuation!

Our team is ready to help you sell your home for the highest possible price ASAP



