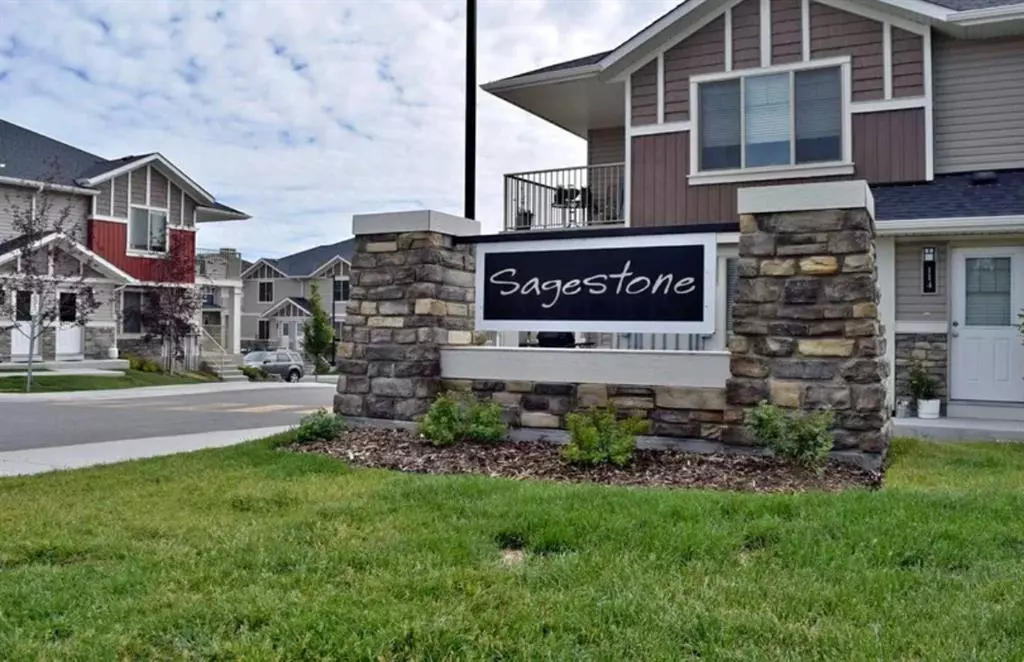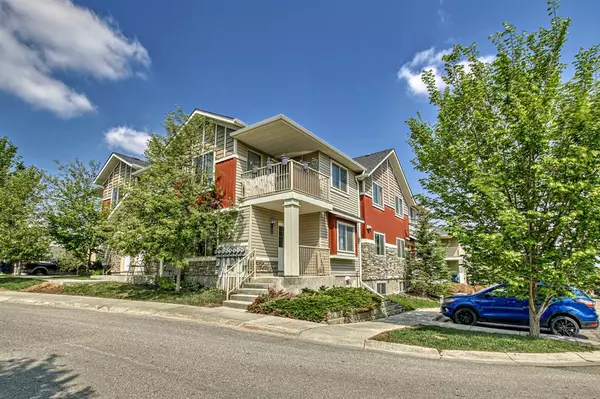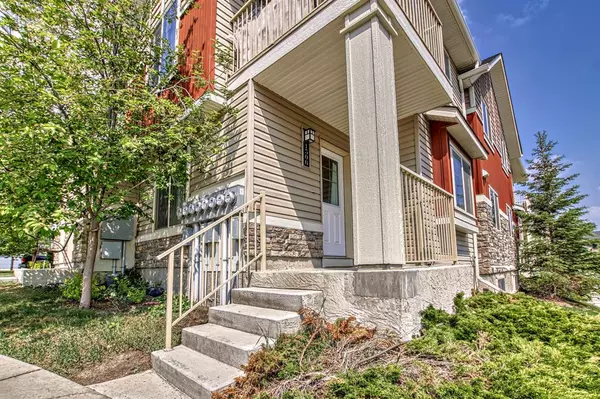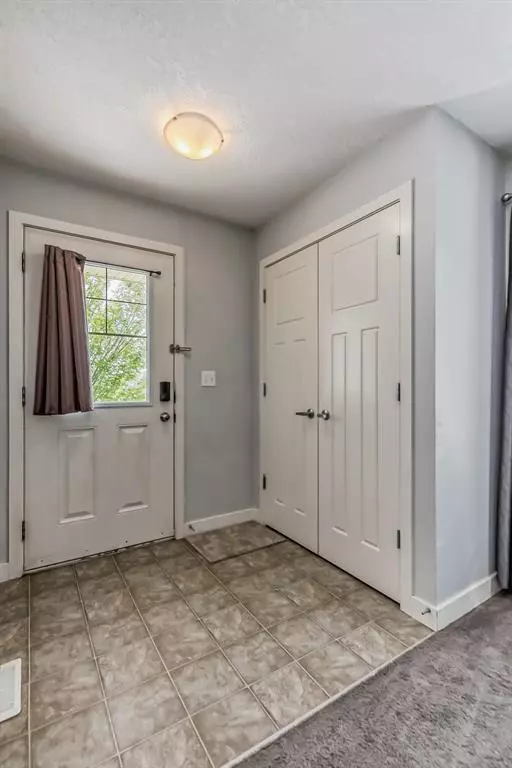$329,000
$300,000
9.7%For more information regarding the value of a property, please contact us for a free consultation.
250 Sage Valley RD NW #1506 Calgary, AB T3R 0R6
3 Beds
2 Baths
782 SqFt
Key Details
Sold Price $329,000
Property Type Townhouse
Sub Type Row/Townhouse
Listing Status Sold
Purchase Type For Sale
Square Footage 782 sqft
Price per Sqft $420
Subdivision Sage Hill
MLS® Listing ID A2052283
Sold Date 06/30/23
Style Bungalow
Bedrooms 3
Full Baths 2
Condo Fees $233
HOA Fees $6/ann
HOA Y/N 1
Originating Board Calgary
Year Built 2013
Annual Tax Amount $1,683
Tax Year 2022
Property Description
Fall in love with this corner unit townhome in the desirable community of Sage Hill. This home offers an open concept layout featuring tons of natural light in the living area and sleek black & stainless steel appliances in the kitchen. On the main floor you will also find; your primary bedroom which includes a walk-in closet, an additional bedroom and a generously sized full bathroom. The basement is partially developed with a full washroom, bedroom, and a huge undeveloped area that you can make your very own. Conveniently located close to shops, restaurants, schools, playgrounds, parks and so much more. The condo fees are extremely low which makes this a great opportunity for first time buyers or investors. Don't miss out on this fantastic unit, book your showing today!
Location
State AB
County Calgary
Area Cal Zone N
Zoning M-1 d75
Direction E
Rooms
Basement Full, Partially Finished
Interior
Interior Features No Animal Home, No Smoking Home, Open Floorplan, Walk-In Closet(s)
Heating Forced Air, Natural Gas
Cooling None
Flooring Carpet, Ceramic Tile, Laminate, Linoleum
Appliance Dishwasher, Dryer, Electric Stove, Microwave, Refrigerator, Washer
Laundry In Basement
Exterior
Garage Assigned, Stall
Garage Description Assigned, Stall
Fence None
Community Features Park, Schools Nearby, Shopping Nearby, Sidewalks, Street Lights, Walking/Bike Paths
Amenities Available Visitor Parking
Roof Type Asphalt Shingle
Porch None
Exposure E
Total Parking Spaces 1
Building
Lot Description Corner Lot
Foundation Poured Concrete
Architectural Style Bungalow
Level or Stories One
Structure Type Vinyl Siding,Wood Frame
Others
HOA Fee Include Insurance,Parking,Reserve Fund Contributions,Snow Removal
Restrictions Easement Registered On Title,Restrictive Covenant-Building Design/Size,Utility Right Of Way
Ownership Private
Pets Description Restrictions
Read Less
Want to know what your home might be worth? Contact us for a FREE valuation!

Our team is ready to help you sell your home for the highest possible price ASAP







