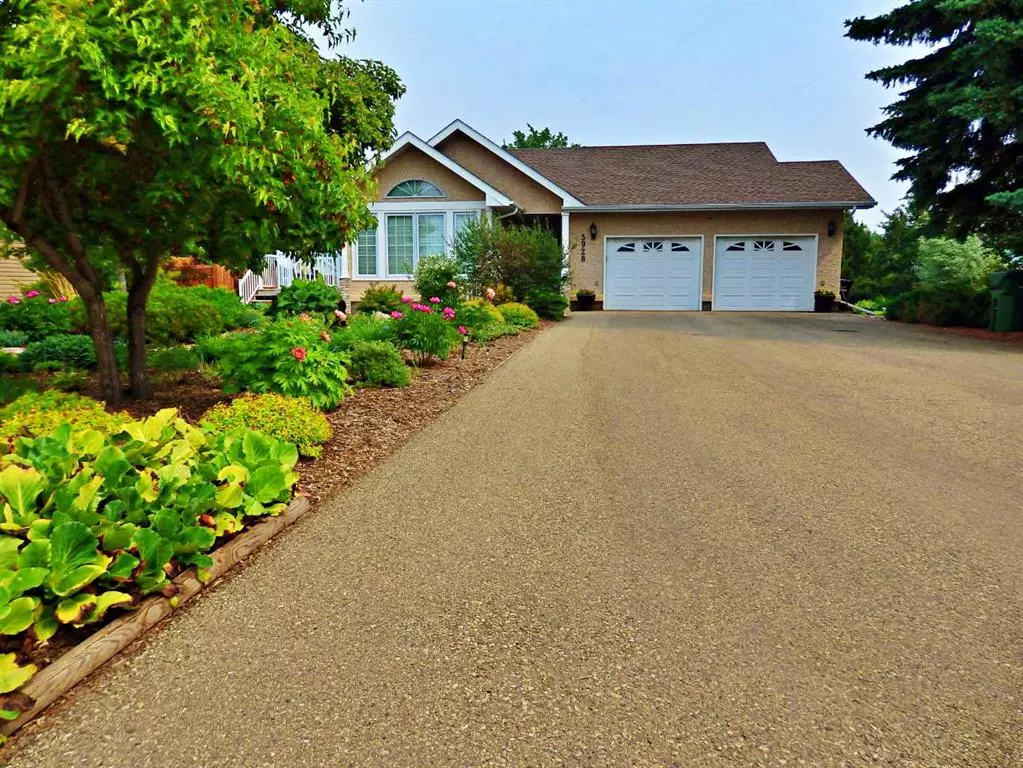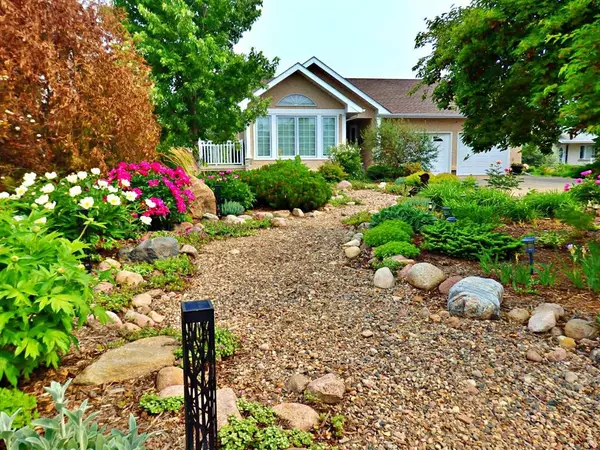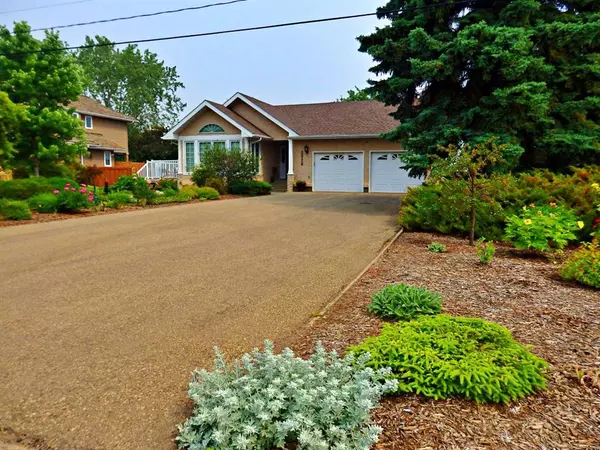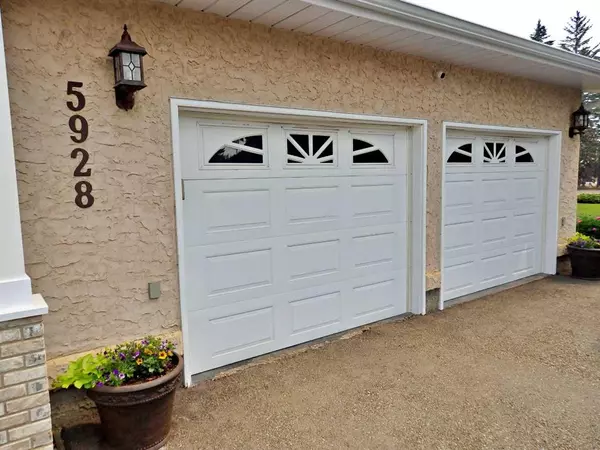$540,000
$569,000
5.1%For more information regarding the value of a property, please contact us for a free consultation.
5928 52 AVE Vermilion, AB T9X 1X3
4 Beds
3 Baths
1,443 SqFt
Key Details
Sold Price $540,000
Property Type Single Family Home
Sub Type Detached
Listing Status Sold
Purchase Type For Sale
Square Footage 1,443 sqft
Price per Sqft $374
Subdivision Vermilion
MLS® Listing ID A2057525
Sold Date 06/30/23
Style Bungalow
Bedrooms 4
Full Baths 3
Originating Board Lloydminster
Year Built 1993
Annual Tax Amount $4,226
Tax Year 2023
Lot Size 0.570 Acres
Acres 0.57
Property Description
Acreage Living, In-Town! An absolutely STUNNING property situated on over 1/2 an acre, in a PRIME location. The mature, fully landscaped yard provides a secluded, acreage-feel, with multiple outbuildings: 22' x 26' attached garage, a 32' x 20' Workshop/Garage as well as 2 large sheds. The 1443 SQ FT fully-updated bungalow (with a full basement) leaves no room for disappointment - from granite countertops throughout the home, crown molding, hardwood flooring, central AC, to triple-pane, aluminum cladded windows - every turn boasts high end finishings. Both side & rear entry to the home have large decks with composite railing. A well established garden-plot is etched on the far north side of the lot. The size & beauty of this property truly must be seen to be fully appreciated. A true fortress looking for it's second ever owner.
Location
State AB
County Vermilion River, County Of
Zoning R2
Direction S
Rooms
Basement Finished, Full
Interior
Interior Features Built-in Features, Central Vacuum, Crown Molding, French Door, Kitchen Island, No Animal Home, No Smoking Home, Open Floorplan, Pantry, Stone Counters, Storage, Sump Pump(s), Vinyl Windows
Heating In Floor, Forced Air, Natural Gas
Cooling Central Air
Flooring Carpet, Hardwood, Linoleum
Fireplaces Number 2
Fireplaces Type Gas
Appliance Dishwasher, Freezer, Garage Control(s), Refrigerator, Stove(s), Washer/Dryer, Window Coverings
Laundry In Basement
Exterior
Garage Double Garage Attached
Garage Spaces 2.0
Garage Description Double Garage Attached
Fence Partial
Community Features Sidewalks, Street Lights, Walking/Bike Paths
Roof Type Asphalt Shingle
Porch Deck, Pergola
Lot Frontage 80.0
Total Parking Spaces 2
Building
Lot Description Fruit Trees/Shrub(s), Gazebo, Front Yard, Lawn, Garden, Greenbelt, Landscaped, Many Trees, Street Lighting, Private, Secluded
Building Description Concrete,Stucco, 32' x 20' Extra Garage / Workshop
Foundation Poured Concrete
Architectural Style Bungalow
Level or Stories One
Structure Type Concrete,Stucco
Others
Restrictions None Known
Tax ID 56939757
Ownership Other
Read Less
Want to know what your home might be worth? Contact us for a FREE valuation!

Our team is ready to help you sell your home for the highest possible price ASAP







