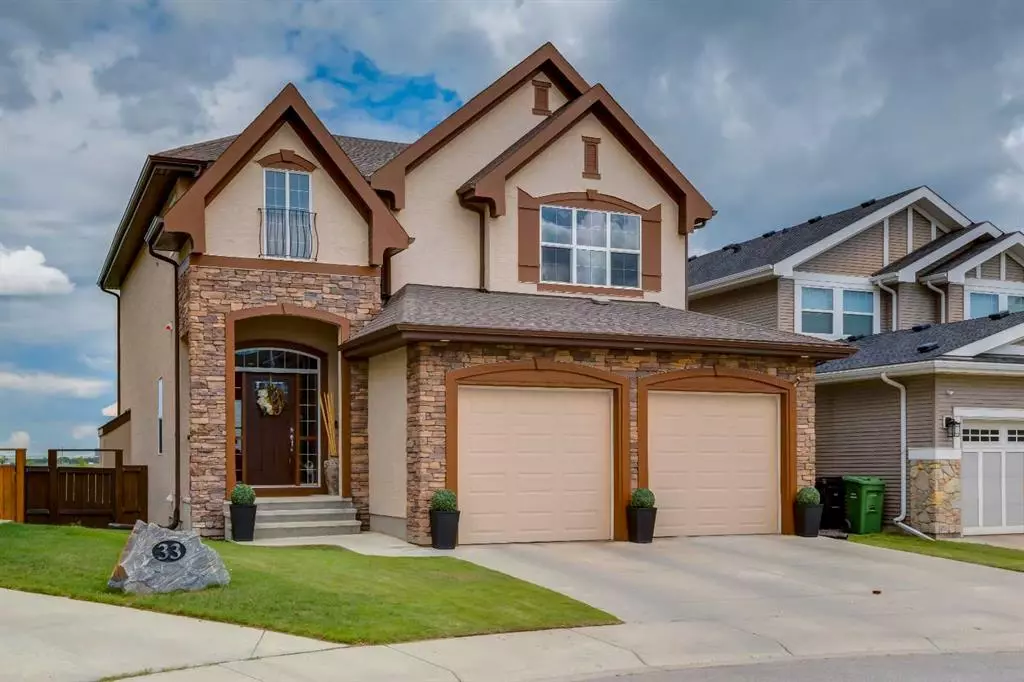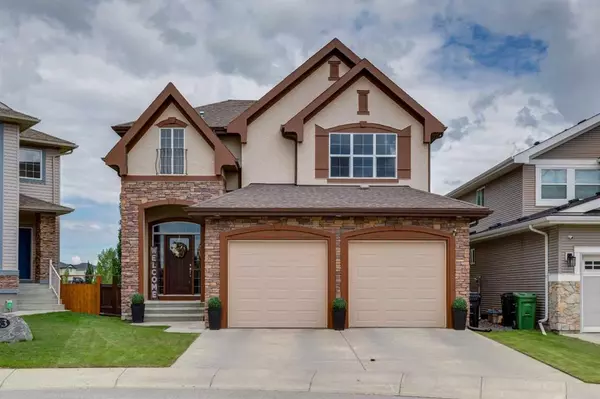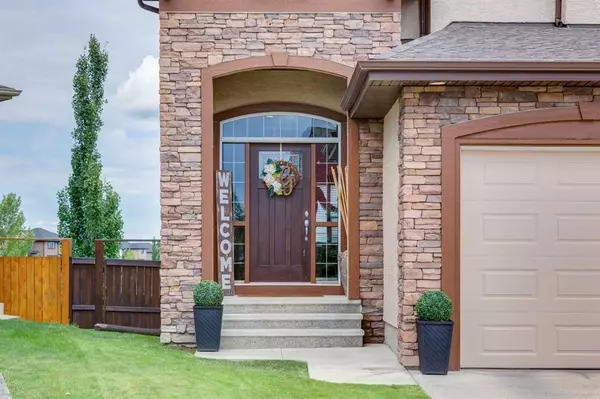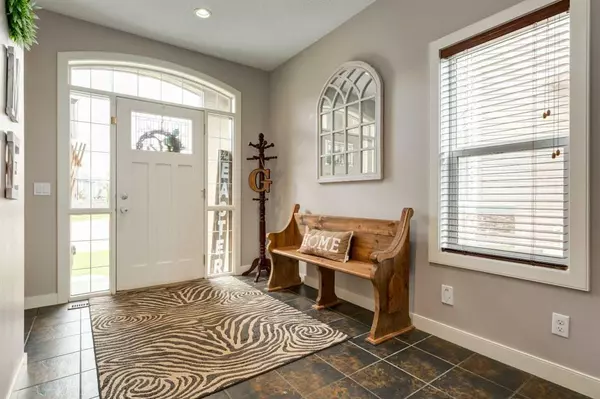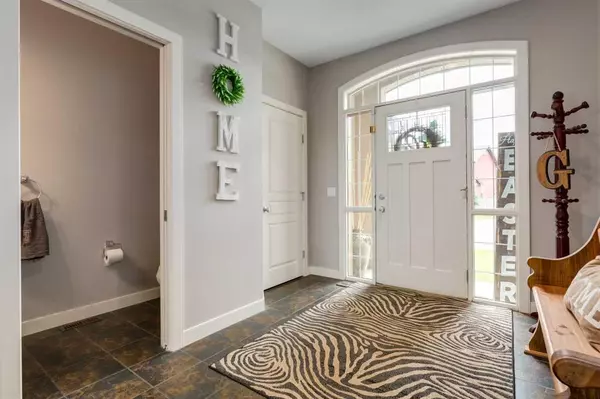$897,000
$899,900
0.3%For more information regarding the value of a property, please contact us for a free consultation.
37 Sage Hill LNDG NW Calgary, AB T3R 0H5
4 Beds
4 Baths
2,423 SqFt
Key Details
Sold Price $897,000
Property Type Single Family Home
Sub Type Detached
Listing Status Sold
Purchase Type For Sale
Square Footage 2,423 sqft
Price per Sqft $370
Subdivision Sage Hill
MLS® Listing ID A2060086
Sold Date 06/30/23
Style 2 Storey
Bedrooms 4
Full Baths 3
Half Baths 1
HOA Fees $8/ann
HOA Y/N 1
Originating Board Calgary
Year Built 2010
Annual Tax Amount $5,582
Tax Year 2023
Lot Size 4,510 Sqft
Acres 0.1
Property Description
Welcome to this stunning two-storey walkout home backing onto greenspace offering beautiful views, privacy, and endless walking paths. This family home boasts over 3300sqft of living space, with 4 bedrooms and 3.5 bathrooms, a large double attached garage (24’9” X 22’6”), and a finished walkout basement. The main floor offers an open concept layout with a lot of natural light from the large NW facing windows. The stunning kitchen comes with beautiful dark cabinetry, hardwood flooring, a large island with a new sink and faucet, and stainless-steel appliances (including a new garburator). The kitchen is completed with a large pantry equipped with shelving. The kitchen overlooks the sizeable dining room that will fit any dining table, along with a bright living room equipped with a gas fireplace. Also, on the main floor you will find a two-piece bathroom, foyer, mud room and an office that overlooks the green space. Upstairs is where you can escape to the Primary bedroom that has gorgeous vaulted ceilings and is equipped with as a spa-like five-piece ensuite with his-and-her sinks and a corner soaking tub, along with a spacious walk in closet. On the rest of the upper level you will find a roomy bonus room, along with the remaining two bedrooms and four-piece bathroom. You will also find the laundry room on the upper level with lots of storage and an additional sink. The fully finished walk-out basement offer an abundance of natural light and leads to the sunny NW facing backyard. In the basement you will find everything you want with a spacious family room, rec room, large bedroom and four-piece bathroom. In the utility room you will find a Lennox furnace with 100 speed stage heating, 3 floors zone controls with thermostats on each floor, All Home Trane central A/C, a humidifier and lawn sprinkler system (3 zones) with Rachio Wi-Fi controller. The sunny northwest-facing backyard is a private oasis with unobscured views of the lovely greenspace, including a large upper deck great for summer BBQs, new generously sized shed, and tons of grassy space for the family to run around and play. The home has undergone numerous upgrades/updates in the last few years; new granite counters in the bathrooms (2022), exterior trim and fence painted (2022), new hood fan (2022), new refrigerator (2020), new kitchen garburator and sink (2022), and lawn freshly seeded. This stunning family home is located minutes away from a large shopping area, schools, golf courses, and public transportation. Don’t miss out on viewing this home with your favourite realtor.
Location
State AB
County Calgary
Area Cal Zone N
Zoning R-1
Direction S
Rooms
Basement Finished, Walk-Out
Interior
Interior Features Central Vacuum, Granite Counters, High Ceilings, Kitchen Island, No Smoking Home, Pantry, Skylight(s)
Heating High Efficiency, Forced Air, Natural Gas
Cooling Central Air
Flooring Carpet, Hardwood, Tile
Fireplaces Number 2
Fireplaces Type Gas
Appliance Central Air Conditioner, Dishwasher, Garage Control(s), Garburator, Gas Stove, Humidifier, Microwave, Oven, Range Hood, Refrigerator, Washer/Dryer, Window Coverings
Laundry Laundry Room, Upper Level
Exterior
Garage Double Garage Attached
Garage Spaces 2.0
Garage Description Double Garage Attached
Fence Fenced
Community Features Park, Playground, Schools Nearby, Shopping Nearby, Tennis Court(s), Walking/Bike Paths
Amenities Available None
Roof Type Asphalt Shingle
Porch Deck
Lot Frontage 36.94
Total Parking Spaces 4
Building
Lot Description Back Yard, Backs on to Park/Green Space, Landscaped, Private
Foundation Poured Concrete
Architectural Style 2 Storey
Level or Stories Two
Structure Type Stucco,Wood Frame
Others
Restrictions None Known
Tax ID 82904735
Ownership Private
Read Less
Want to know what your home might be worth? Contact us for a FREE valuation!

Our team is ready to help you sell your home for the highest possible price ASAP



