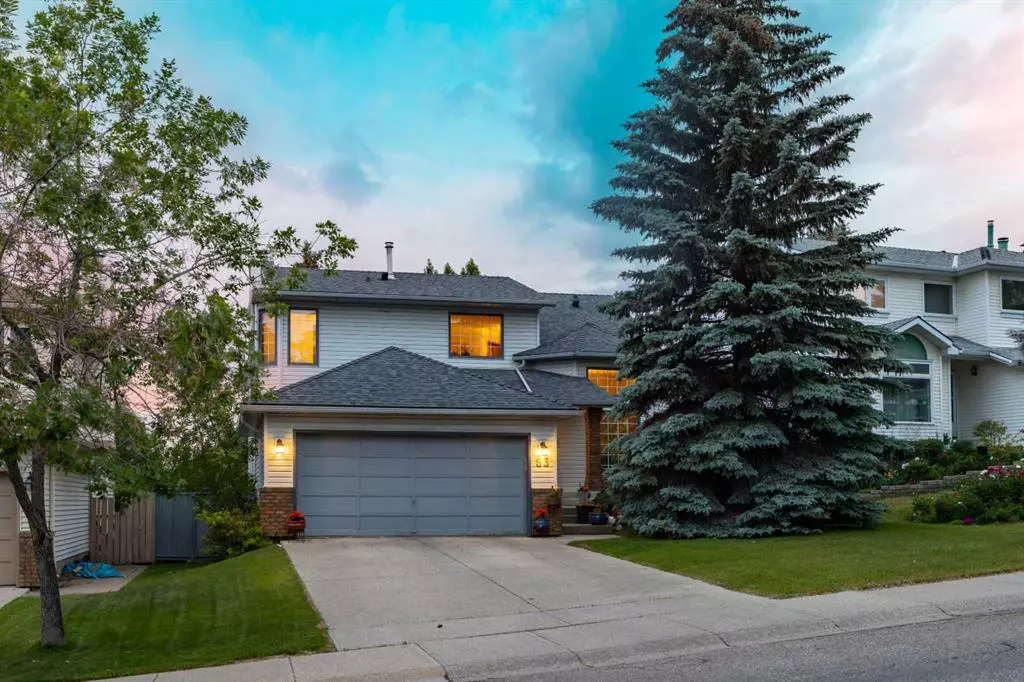$688,500
$650,000
5.9%For more information regarding the value of a property, please contact us for a free consultation.
83 Hawkwood DR NW Calgary, AB T3G 2V9
4 Beds
4 Baths
2,022 SqFt
Key Details
Sold Price $688,500
Property Type Single Family Home
Sub Type Detached
Listing Status Sold
Purchase Type For Sale
Square Footage 2,022 sqft
Price per Sqft $340
Subdivision Hawkwood
MLS® Listing ID A2060484
Sold Date 06/29/23
Style 2 Storey
Bedrooms 4
Full Baths 3
Half Baths 1
Originating Board Calgary
Year Built 1990
Annual Tax Amount $4,215
Tax Year 2023
Lot Size 5,392 Sqft
Acres 0.12
Property Description
This tastefully updated Hawkwood home backs on to a park/playground and has stunning mountain views! Featuring 4 bedrooms and 4 bathrooms, hardwood floors, granite counters and a WALKOUT basement, this home ticks all the boxes. As you enter you are greeted by dramatic vaulted ceilings and a spacious formal living room that opens into a large dining area perfect for hosting friends and family! The layout has great flow and opens into a kitchen/breakfast nook area and an additional seating area with an updated fireplace for those cold winter days. There is a balcony off the kitchen that shows beautiful mountain views and allows for evening WEST sun. Upstairs you will find 3 spacious rooms, - the Primary bedroom is oversized, has mountain views, a walk in closet AND a spacious en-suite bathroom. The sunny WALKOUT basement, which was professionally developed with permits, has a large rec/pool table area, an additional bedroom and a 4th FULL bathroom. This home has been extremely well taken care of - many updates have been done over the years including newer lighting, hardwood floors, upgraded appliances and even a NEWER ROOF. The property has an unbeatable location, with a sunny west back yard that backs on to a playground/greenspace, you'll never have neighbors behind you, so you can enjoy some peace and privacy. All of this offered in the desirable community of Hawkwood, minutes away from all the amenities you need.
Location
State AB
County Calgary
Area Cal Zone Nw
Zoning R-C1
Direction E
Rooms
Basement Separate/Exterior Entry, Finished, Walk-Out
Interior
Interior Features Bar, Breakfast Bar, Built-in Features, Granite Counters, High Ceilings, Kitchen Island, No Animal Home, No Smoking Home, Pantry, Storage, Walk-In Closet(s)
Heating Forced Air, Natural Gas
Cooling Other
Flooring Carpet, Ceramic Tile, Hardwood
Fireplaces Number 1
Fireplaces Type Electric, Family Room
Appliance Dishwasher, Dryer, Gas Oven, Gas Range, Microwave, Refrigerator, Washer, Window Coverings
Laundry Main Level
Exterior
Garage Double Garage Attached
Garage Spaces 2.0
Garage Description Double Garage Attached
Fence Fenced
Community Features Park, Playground, Schools Nearby, Shopping Nearby, Sidewalks, Street Lights
Roof Type Asphalt Shingle
Porch Balcony(s), Patio
Lot Frontage 49.22
Exposure W
Total Parking Spaces 4
Building
Lot Description Backs on to Park/Green Space, No Neighbours Behind, Landscaped
Foundation Poured Concrete
Architectural Style 2 Storey
Level or Stories Two
Structure Type Brick,Vinyl Siding
Others
Restrictions None Known
Tax ID 83139430
Ownership Private
Read Less
Want to know what your home might be worth? Contact us for a FREE valuation!

Our team is ready to help you sell your home for the highest possible price ASAP







