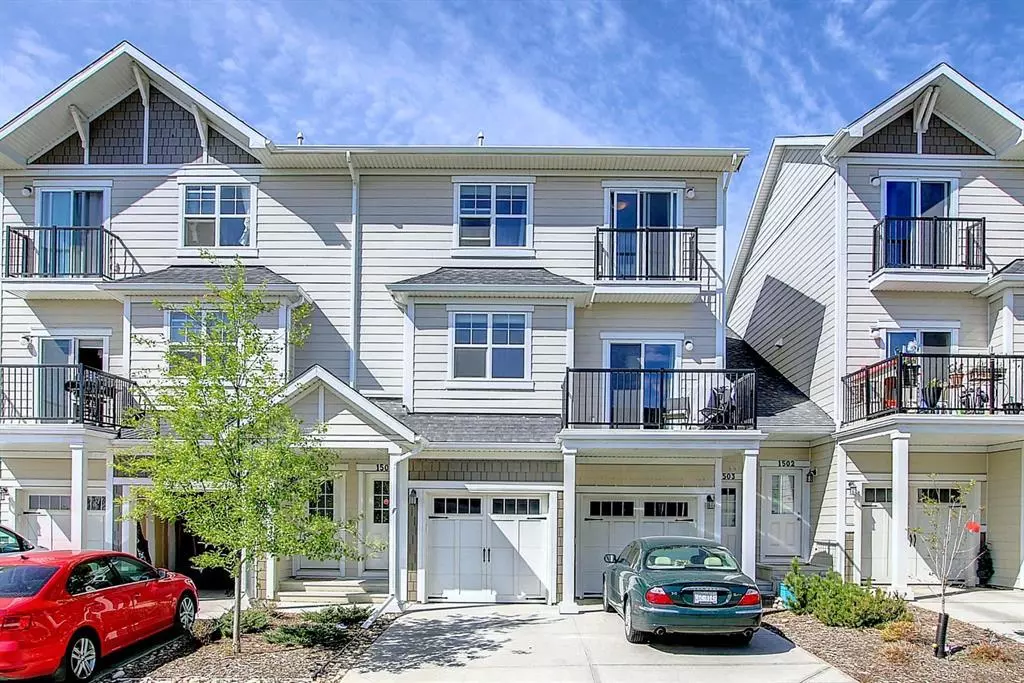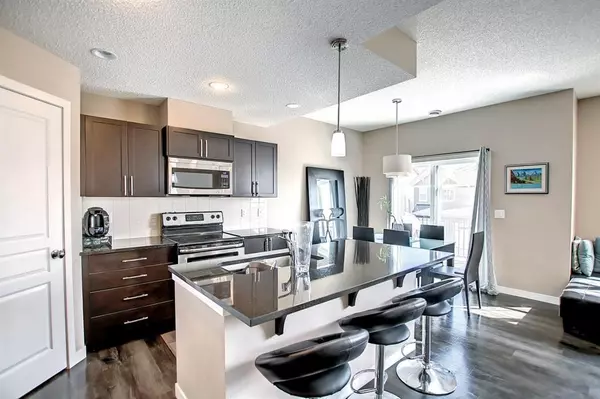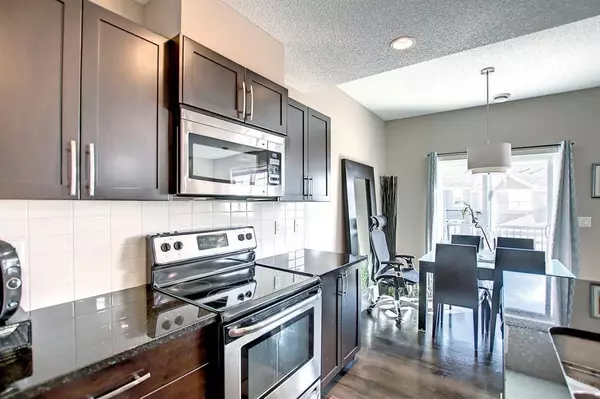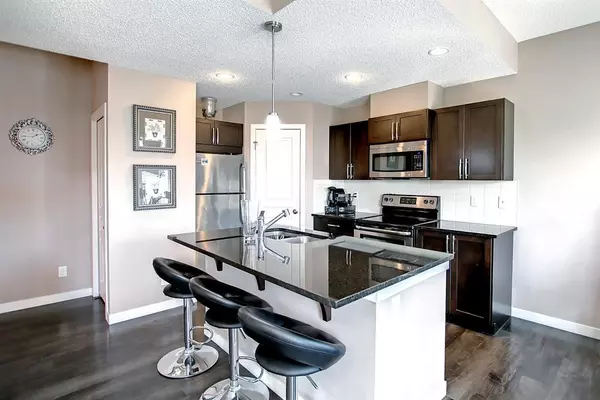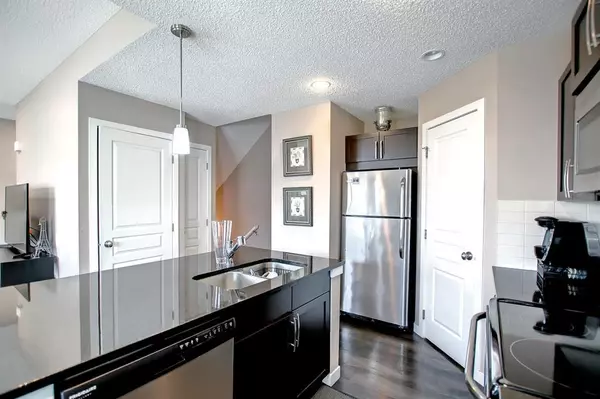$369,900
$369,900
For more information regarding the value of a property, please contact us for a free consultation.
881 Sage Valley BLVD NW #1504 Calgary, AB T3R 0R2
2 Beds
2 Baths
1,119 SqFt
Key Details
Sold Price $369,900
Property Type Townhouse
Sub Type Row/Townhouse
Listing Status Sold
Purchase Type For Sale
Square Footage 1,119 sqft
Price per Sqft $330
Subdivision Sage Hill
MLS® Listing ID A2051124
Sold Date 06/29/23
Style 2 Storey
Bedrooms 2
Full Baths 1
Half Baths 1
Condo Fees $281
HOA Fees $6/ann
HOA Y/N 1
Originating Board Calgary
Year Built 2013
Annual Tax Amount $1,941
Tax Year 2022
Lot Size 0.300 Acres
Acres 0.3
Property Description
BACK ON MARKET - Just like new! Immaculately kept home with 2 bedrooms and 2 bathrooms, single oversized attached garage in a quiet location in this very popular complex. This home features vinyl plank and upgraded berber carpet, granite counter tops with stainless steel appliances and perfectly located balconies off the dining and master area. The community of Sage Hill won't disappoint with all the amenities it has to offer and convenient access Stoney.
Location
State AB
County Calgary
Area Cal Zone N
Zoning M-1 d75
Direction NE
Rooms
Basement None
Interior
Interior Features Granite Counters, High Ceilings, Kitchen Island, Open Floorplan, Pantry, Recessed Lighting, Soaking Tub, Storage, Walk-In Closet(s)
Heating Forced Air, Natural Gas
Cooling None
Flooring Carpet, Hardwood, Tile
Appliance Dishwasher, Electric Stove, Refrigerator, Washer/Dryer, Window Coverings
Laundry In Unit, Main Level
Exterior
Garage Additional Parking, Driveway, Single Garage Attached
Garage Spaces 1.0
Garage Description Additional Parking, Driveway, Single Garage Attached
Fence None
Community Features Park, Playground, Schools Nearby, Shopping Nearby, Sidewalks, Street Lights, Walking/Bike Paths
Amenities Available Visitor Parking
Roof Type Asphalt Shingle
Porch Balcony(s)
Exposure NE
Total Parking Spaces 2
Building
Lot Description Cul-De-Sac, Low Maintenance Landscape, Landscaped, Many Trees
Foundation Poured Concrete
Architectural Style 2 Storey
Level or Stories Two
Structure Type Vinyl Siding,Wood Frame
Others
HOA Fee Include Insurance,Maintenance Grounds,Professional Management,Reserve Fund Contributions,Snow Removal
Restrictions Pets Allowed,Underground Utility Right of Way
Ownership Private
Pets Description Yes
Read Less
Want to know what your home might be worth? Contact us for a FREE valuation!

Our team is ready to help you sell your home for the highest possible price ASAP



