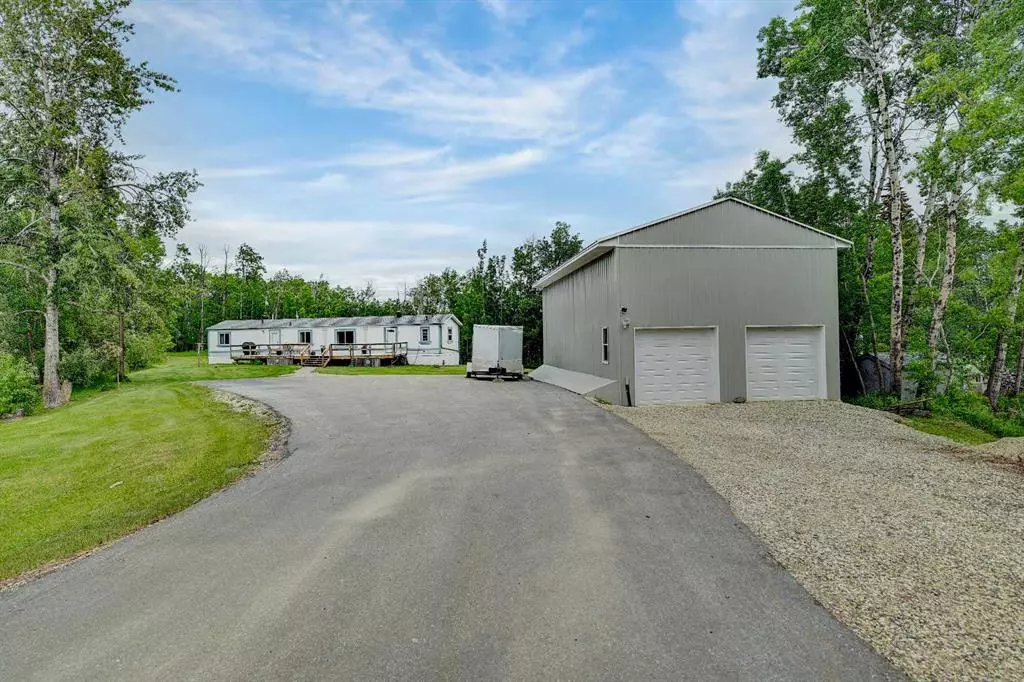$315,000
$329,900
4.5%For more information regarding the value of a property, please contact us for a free consultation.
704007 Range Road 121 Elmworth, AB T0H1J0
3 Beds
2 Baths
1,216 SqFt
Key Details
Sold Price $315,000
Property Type Single Family Home
Sub Type Detached
Listing Status Sold
Purchase Type For Sale
Square Footage 1,216 sqft
Price per Sqft $259
MLS® Listing ID A2055110
Sold Date 06/28/23
Style Acreage with Residence,Mobile
Bedrooms 3
Full Baths 2
Originating Board Grande Prairie
Year Built 1998
Annual Tax Amount $1,456
Tax Year 2022
Lot Size 3.000 Acres
Acres 3.0
Property Sub-Type Detached
Property Description
Escape the hustle and bustle of the city and embrace a serene lifestyle with 3 acres of Peace Country property. Welcome to your own slice of paradise with an abundance of mature trees that provide shade, privacy, and an inviting natural surrounding.
KEY FEATURES:
Close to the Red Willow River & Rodeo Grounds: Enjoy the convenience of having the river within walking distance from your door! Once you're finished there, just head down the road to the Rio Grande Rodeo grounds.
Partially Fenced for Horses: Perfect for equestrian enthusiasts, this property features a partially fenced area ideal for horses. You can cherish the joy of horseback riding and keep your beloved equine friends close to home.
Shop with Mezzanine: Need a dedicated workspace or extra storage? Look no further! This property boasts a 26'x42' shop, complete with a mezzanine level that provides ample room for all your hobbies, projects, and equipment. Loads of Trees: Immerse yourself in the beauty of nature! The property has trees throughout that allow for privacy and trails to explore.
New Flooring: Step inside and be greeted by fresh, new flooring throughout the open floor plan space.
Master Bath with Tiled Shower: Unwind in style and luxury with a master bathroom that features a new oversized tile shower. Pamper yourself with a relaxing, spa-like experience in the privacy of your own home.
Barn Board Feature Wall: Experience rustic charm with a barn board feature wall, adding character and warmth to the living area. This unique touch creates a cozy and inviting ambiance.
Freshly Painted: The property has been well maintained and tastefully painted, ensuring a modern, fresh look that harmonizes with any décor style.
Kitchen Renovations: The kitchen has been thoughtfully renovated, offering a functional and aesthetically pleasing space. Prepare delicious meals with ease while enjoying the freshly updated cupboards, an abundance of cabinetry, and the view of the outdoors over the granite sink. Newer stainless steel appliances finish it off with a crisp clean look!
Air Conditioning: Stay comfortable year-round with the convenience of the wall-mount air conditioning in the main living space.
Garden Spot: Green thumbs will appreciate the fenced designated garden spot, allowing you to cultivate your own bountiful harvest of fresh vegetables, herbs, and colorful blooms.
Large Deck: Extend your living space outdoors and bask in the beauty of nature on the large deck. Whether you desire peaceful solitude or entertaining guests, this versatile space is perfect for relaxation and enjoyment.
Paved Roads & Driveway: Convenience meets accessibility with a pavement right to your doorstep- eliminating any concerns with gravel roads.
Don't miss out on this incredible opportunity to own a picturesque home & property, where nature and comfort unite. Contact us now to schedule a viewing and make this dream property your own!
Location
State AB
County Grande Prairie No. 1, County Of
Zoning CR-5
Direction W
Rooms
Other Rooms 1
Basement None
Interior
Interior Features Laminate Counters, No Animal Home, No Smoking Home, Open Floorplan, Vinyl Windows
Heating Floor Furnace, Forced Air
Cooling Wall Unit(s)
Flooring Carpet, Laminate, Linoleum
Appliance Dishwasher, Electric Oven, Range Hood, Refrigerator, Wall/Window Air Conditioner, Washer/Dryer, Window Coverings
Laundry Main Level
Exterior
Parking Features Asphalt, Triple Garage Attached
Garage Spaces 4.0
Garage Description Asphalt, Triple Garage Attached
Fence Partial
Community Features Other
Roof Type Asphalt
Porch Deck
Building
Lot Description Back Yard, Lawn, Gentle Sloping, No Neighbours Behind, Many Trees, Pasture, Paved, Private
Foundation Piling(s)
Sewer Septic System
Water Well
Architectural Style Acreage with Residence, Mobile
Level or Stories One
Structure Type See Remarks
Others
Restrictions None Known
Tax ID 77475858
Ownership Other
Read Less
Want to know what your home might be worth? Contact us for a FREE valuation!

Our team is ready to help you sell your home for the highest possible price ASAP






