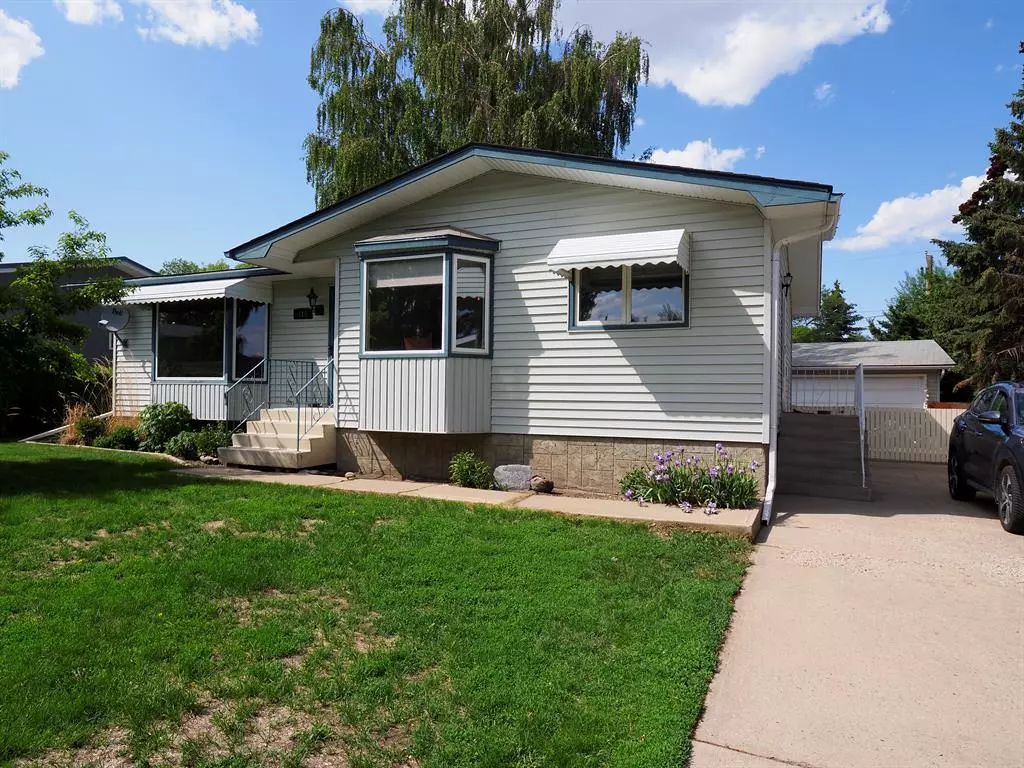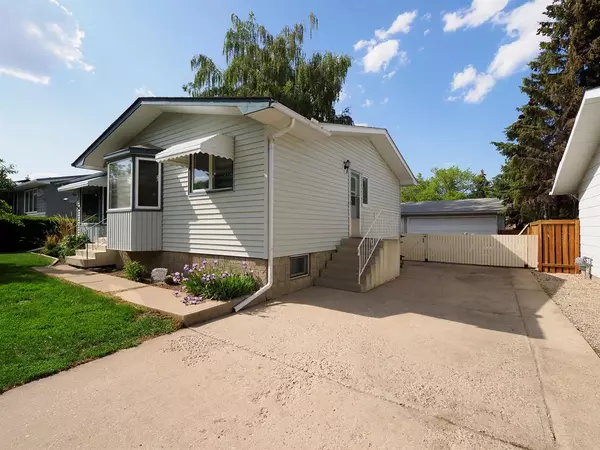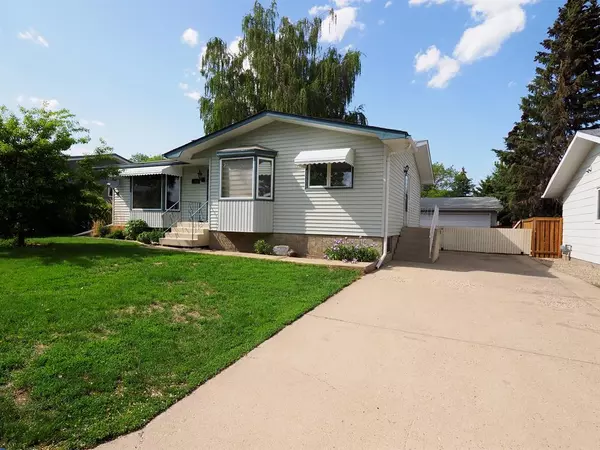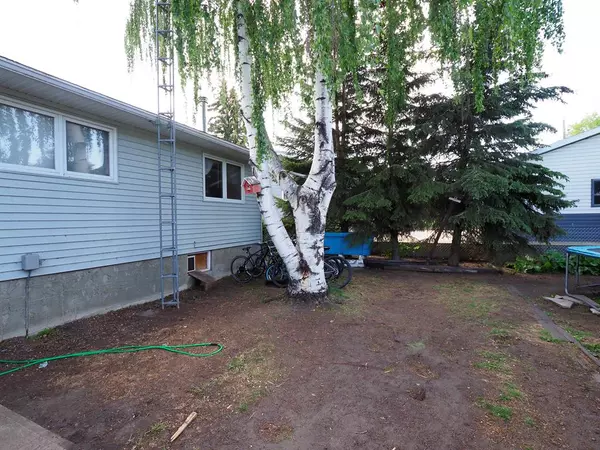$288,000
$299,900
4.0%For more information regarding the value of a property, please contact us for a free consultation.
410 Fowler ST Acme, AB T0M 0A0
4 Beds
2 Baths
1,196 SqFt
Key Details
Sold Price $288,000
Property Type Single Family Home
Sub Type Detached
Listing Status Sold
Purchase Type For Sale
Square Footage 1,196 sqft
Price per Sqft $240
MLS® Listing ID A2053483
Sold Date 06/27/23
Style Bungalow
Bedrooms 4
Full Baths 2
Originating Board Calgary
Year Built 1975
Annual Tax Amount $3,799
Tax Year 2023
Lot Size 6,930 Sqft
Acres 0.16
Property Sub-Type Detached
Property Description
This four bedroom two bathroom home is a real good family home, looking to get out of the bigger center? Here is your opportunity! Upon entering the first thing you notice is the large entryway. The bay windows in dining and living room create a bright space with lots of natural light. Kitchen and dining room blinds have remote control for privacy and convenience. There is also a water filter that is on the kitchen cold water supply. Three bedrooms on the main level along with four piece bath and main floor laundry. Almost 1200 sq ft of developed piece up and down gives lots of room for family. The basement has a 3 pc bath, one bedroom, rec room, and storage rooms. The oversized heated insulated garage gives a lot of room to park two vehicles and storage and have a big work space.the shelving and benches will remain. Contact your agent and book a showing soon.
Location
State AB
County Kneehill County
Zoning R1
Direction S
Rooms
Basement Finished, Full
Interior
Interior Features Bar, No Smoking Home, Storage, Wet Bar
Heating Forced Air
Cooling None
Flooring Carpet, Linoleum, Vinyl
Appliance Dishwasher, Dryer, Electric Stove, Microwave, Refrigerator, Washer, Window Coverings
Laundry Main Level
Exterior
Parking Features Concrete Driveway, Double Garage Detached, Off Street
Garage Spaces 2.0
Garage Description Concrete Driveway, Double Garage Detached, Off Street
Fence Fenced
Community Features Golf, Pool, Schools Nearby
Roof Type Asphalt Shingle
Porch None
Lot Frontage 66.0
Exposure S
Total Parking Spaces 3
Building
Lot Description Back Lane, Back Yard, Few Trees, Front Yard, Landscaped
Foundation Poured Concrete
Architectural Style Bungalow
Level or Stories One
Structure Type Mixed
Others
Restrictions None Known
Tax ID 57446195
Ownership Private
Read Less
Want to know what your home might be worth? Contact us for a FREE valuation!

Our team is ready to help you sell your home for the highest possible price ASAP






