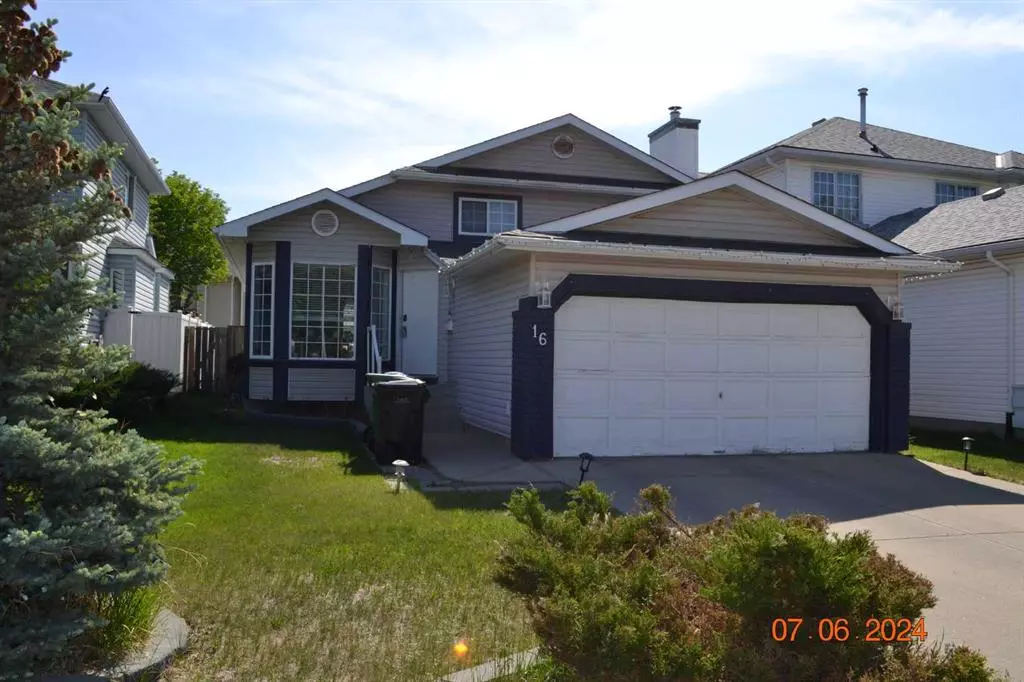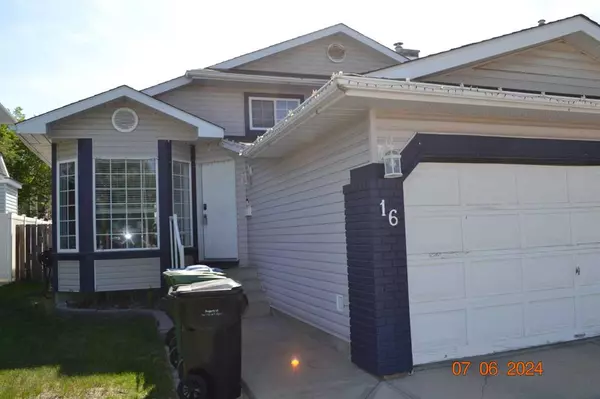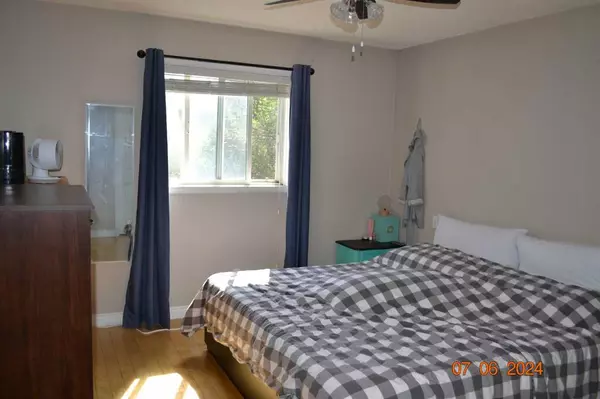$528,000
$535,000
1.3%For more information regarding the value of a property, please contact us for a free consultation.
16 HAWKMOUNT Close NW Calgary, AB T3G 3Z4
3 Beds
3 Baths
1,042 SqFt
Key Details
Sold Price $528,000
Property Type Single Family Home
Sub Type Detached
Listing Status Sold
Purchase Type For Sale
Square Footage 1,042 sqft
Price per Sqft $506
Subdivision Hawkwood
MLS® Listing ID A2055806
Sold Date 06/26/23
Style 4 Level Split
Bedrooms 3
Full Baths 1
Half Baths 2
Originating Board Calgary
Year Built 1993
Annual Tax Amount $2,963
Tax Year 2023
Lot Size 4,617 Sqft
Acres 0.11
Property Description
This Three bedroom, four-level split located in Hawkwood is awaiting a new family to call it home. Includes an attached double-car garage in the front. The entryway of the house contains ceramic tiling. You will notice the immense amount of natural lighting throughout the entire main floor of the house with central air conditioning, The living room has large BAY windows and is very open with maple flooring and vaulted ceilings. Moving into the kitchen you will notice the great amount of cupboard space, as well as another very large window that pulls in a lot of natural light. Access to the back deck is through the kitchen. The master bedroom is very bright with sufficient closet space and also contains a pocket door that gives access to the Five piece bathroom, which can convert to two bathrooms The main bathroom includes his and her sinks, as well as ceramic tiling and ample storage space. There is plenty of storage space throughout the home. The backyard is well kept with a large deck. Walking distance to 3 schools in the area, close to many amenities and services.
Location
State AB
County Calgary
Area Cal Zone Nw
Zoning R-1
Direction W
Rooms
Basement Finished, Full
Interior
Interior Features No Animal Home, No Smoking Home, Pantry, Vaulted Ceiling(s)
Heating Forced Air
Cooling Central Air
Flooring Carpet, Ceramic Tile, Hardwood
Appliance Central Air Conditioner, Dishwasher, Dryer, Range, Refrigerator, Washer, Window Coverings
Laundry In Basement
Exterior
Garage Concrete Driveway, Double Garage Attached
Garage Spaces 2.0
Garage Description Concrete Driveway, Double Garage Attached
Fence Fenced
Community Features Playground, Schools Nearby, Shopping Nearby
Roof Type Asphalt Shingle
Porch Deck
Lot Frontage 40.16
Total Parking Spaces 4
Building
Lot Description Front Yard, Rectangular Lot
Foundation Poured Concrete
Architectural Style 4 Level Split
Level or Stories 4 Level Split
Structure Type Wood Frame
Others
Restrictions None Known
Tax ID 82972010
Ownership Private
Read Less
Want to know what your home might be worth? Contact us for a FREE valuation!

Our team is ready to help you sell your home for the highest possible price ASAP







