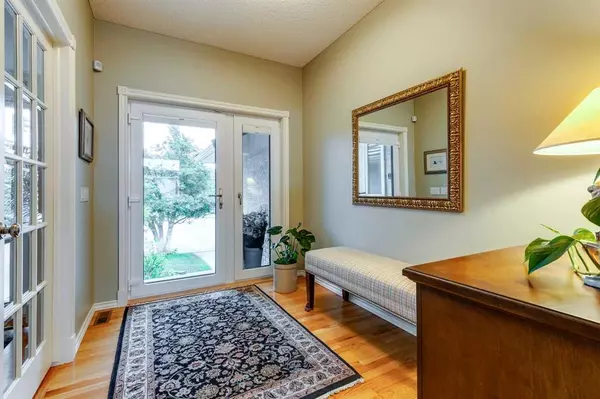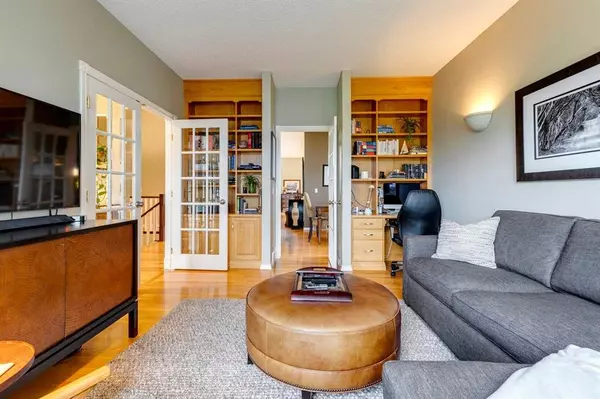$906,000
$849,900
6.6%For more information regarding the value of a property, please contact us for a free consultation.
230 Hawkstone CT NW Calgary, AB T3G 3P2
5 Beds
3 Baths
1,952 SqFt
Key Details
Sold Price $906,000
Property Type Single Family Home
Sub Type Detached
Listing Status Sold
Purchase Type For Sale
Square Footage 1,952 sqft
Price per Sqft $464
Subdivision Hawkwood
MLS® Listing ID A2058743
Sold Date 06/26/23
Style Bungalow
Bedrooms 5
Full Baths 2
Half Baths 1
Originating Board Calgary
Year Built 1992
Annual Tax Amount $4,679
Tax Year 2023
Lot Size 6,447 Sqft
Acres 0.15
Property Description
From the moment you open the front door, you will know that this is an outstanding property. Welcome to 230 Hawkstone Court N.W. We have the distinct pleasure of offering luxurious 1952 square foot bungalow for sale in the heart of Hawkwood. Set amongst mature trees and located in a quiet cul-de-sac. Style, refinement and thoughtful design will capture your attention the instant you say hello! A turnkey property for anyone looking for an executive home with quality features such as a Viking Range | Miele Dishwasher | Thermador 36” Fridge | Miele Laundry Set | Hunter Douglas Power View Blinds | Hail Resistant Rubber Roof | Air Conditioning | Arctic Spa Saltwater Hot Tub | Custom LED Accent Deck Lighting | High End European (Innotech) Exterior Entry Doors | A Secondary Stairwell from Garage to Mechanical/Storage Room | Custom LED Garage Lighting | Irrigation System | Water Boiler and Tank | Underfloor Heating In the Garage & Basement | Exceptional Primary Retreat With Heated Floors In The En-Suite Bathroom | Fully Renovated Main Floor Bathrooms 2019 | 4 Downstairs Bedrooms (3) Equipped with Walk-in Closets, Sinks with Vanitys, Lights, Mirrors | The Backyard Garden & Lower Patio Will Be Highlight Of Your Summer! Looking forward to welcoming you home.
Location
State AB
County Calgary
Area Cal Zone Nw
Zoning R-C1
Direction W
Rooms
Basement Finished, Walk-Out
Interior
Interior Features Built-in Features, Ceiling Fan(s), Central Vacuum, Chandelier, Double Vanity, Granite Counters, High Ceilings, Kitchen Island, Pantry, Recessed Lighting, See Remarks, Soaking Tub, Storage, Track Lighting, Walk-In Closet(s)
Heating Boiler, Natural Gas
Cooling Central Air
Flooring Carpet, Hardwood, Tile
Fireplaces Number 1
Fireplaces Type Brick Facing, Gas Log, Living Room, Mantle
Appliance Dishwasher, Garage Control(s), Garburator, Gas Range, Microwave, Refrigerator, Washer/Dryer, Window Coverings
Laundry Laundry Room, Main Level
Exterior
Garage Double Garage Attached, Driveway, Heated Garage
Garage Spaces 2.0
Garage Description Double Garage Attached, Driveway, Heated Garage
Fence Fenced
Community Features Park, Schools Nearby, Shopping Nearby
Roof Type Rubber
Porch Balcony(s), Patio
Lot Frontage 46.1
Total Parking Spaces 4
Building
Lot Description Back Yard, Cul-De-Sac, Garden, Treed
Foundation Poured Concrete
Architectural Style Bungalow
Level or Stories One
Structure Type Brick,Stucco
Others
Restrictions None Known
Tax ID 82741187
Ownership Private
Read Less
Want to know what your home might be worth? Contact us for a FREE valuation!

Our team is ready to help you sell your home for the highest possible price ASAP







