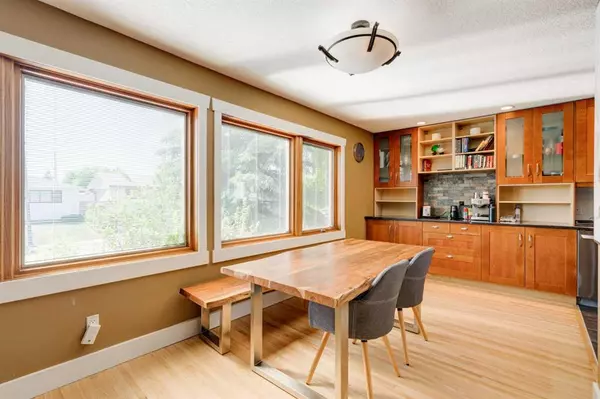$557,500
$550,000
1.4%For more information regarding the value of a property, please contact us for a free consultation.
604 Mcintosh RD NE Calgary, AB T2E 5Z3
3 Beds
3 Baths
1,065 SqFt
Key Details
Sold Price $557,500
Property Type Single Family Home
Sub Type Detached
Listing Status Sold
Purchase Type For Sale
Square Footage 1,065 sqft
Price per Sqft $523
Subdivision Mayland Heights
MLS® Listing ID A2055642
Sold Date 06/24/23
Style Bungalow
Bedrooms 3
Full Baths 3
Originating Board Calgary
Year Built 1966
Annual Tax Amount $3,180
Tax Year 2023
Lot Size 4,994 Sqft
Acres 0.11
Property Description
Introducing a stunning DETACHED home in the desirable neighborhood of MAYLAND HEIGHTS! Boasting 2150SQFT Of Living Space, this residence offers comfort and style. The property features an OVERSIZED DOUBLE CAR GARAGE, making it perfect for car enthusiasts or those in need of extra storage space.
Inside, you'll find 2 spacious bedrooms and 3 full baths, providing ample room for a growing family or guests. The home has undergone several updates, including a new INSTANT HOT WATER TANK, AC, FURNACE, SHINGLES, KNOCK DOWN CEILING, WINDOWS, and FIXTURES, ensuring modern convenience and peace of mind.
The main floor greets you with an UPGRADED kitchen that showcases elegant GRANITE counters, newer cabinetry, and stainless steel appliances, including a GAS stove. The adjacent dining space is generous in size, perfect for entertaining friends and loved ones. The MASTER BEDROOM IS A TRUE OASIS, featuring an enormous LUXURY ENSUITE with a beautiful DUAL vanity, a relaxing soaker tub, and a spacious shower.
Additionally, the upper level includes a renovated full bath, adding another touch of modernity to this beautiful home. Stay comfortable all year round with the air conditioning system, creating the perfect indoor environment.
Outside, the backyard is FULLY LANDSCAPED and fenced, providing a private and tranquil outdoor retreat. Whether you're hosting gatherings or enjoying quiet moments in nature, this space is perfect for it all.
Location
State AB
County Calgary
Area Cal Zone Ne
Zoning R-C1
Direction W
Rooms
Basement Separate/Exterior Entry, Finished, Full
Interior
Interior Features Bar, Double Vanity, Dry Bar, Granite Counters, Jetted Tub, Low Flow Plumbing Fixtures, No Animal Home, No Smoking Home, Separate Entrance, Soaking Tub, Vinyl Windows
Heating Forced Air
Cooling Central Air
Flooring Ceramic Tile, Hardwood
Fireplaces Number 2
Fireplaces Type Basement, Family Room, Gas
Appliance Dishwasher, Garage Control(s), Gas Stove, Range Hood, Refrigerator, Washer/Dryer
Laundry In Basement
Exterior
Garage Double Garage Detached
Garage Spaces 2.0
Garage Description Double Garage Detached
Fence Fenced
Community Features Other
Roof Type Asphalt Shingle
Porch Deck, Patio, Rear Porch
Lot Frontage 50.0
Exposure W
Total Parking Spaces 2
Building
Lot Description Back Lane, Back Yard, City Lot, Few Trees, Front Yard, Lawn, Low Maintenance Landscape, Interior Lot, Landscaped, Level, Private, Rectangular Lot
Foundation Poured Concrete
Architectural Style Bungalow
Level or Stories One
Structure Type Brick,Vinyl Siding
Others
Restrictions See Remarks
Tax ID 83191171
Ownership Private
Read Less
Want to know what your home might be worth? Contact us for a FREE valuation!

Our team is ready to help you sell your home for the highest possible price ASAP







