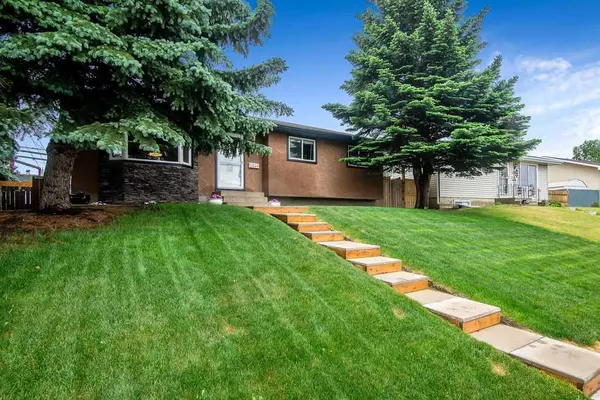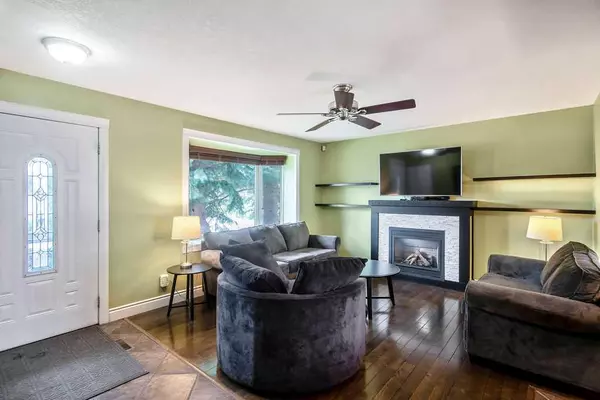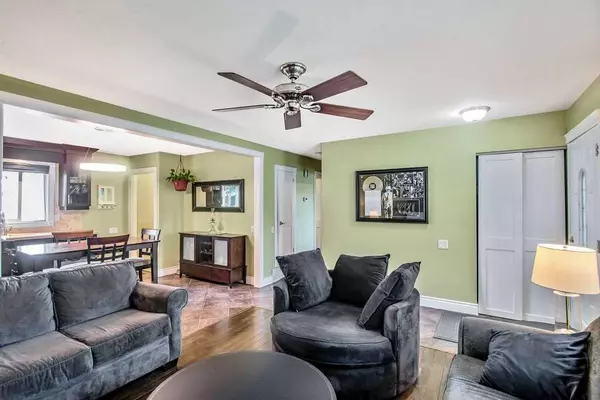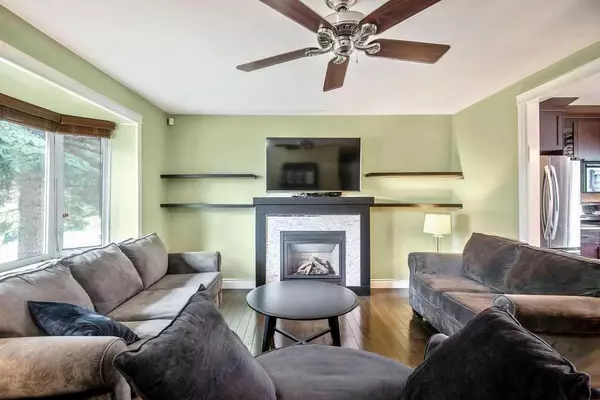$460,000
$450,000
2.2%For more information regarding the value of a property, please contact us for a free consultation.
3344 Dovercliffe RD SE Calgary, AB T2B 1W2
4 Beds
2 Baths
950 SqFt
Key Details
Sold Price $460,000
Property Type Single Family Home
Sub Type Detached
Listing Status Sold
Purchase Type For Sale
Square Footage 950 sqft
Price per Sqft $484
Subdivision Dover
MLS® Listing ID A2058213
Sold Date 06/23/23
Style Bungalow
Bedrooms 4
Full Baths 2
Originating Board Calgary
Year Built 1971
Annual Tax Amount $2,655
Tax Year 2023
Lot Size 4,962 Sqft
Acres 0.11
Property Description
Welcome home! This home had a major renovation around 15 years ago. Full paint, kitchen, flooring, lighting, bathroom, exterior, windows and much more. Desirable bungalow is located near inner-city in the community of Dover. This bungalow features an open bright main floor with updated windows throughout. The open concept kitchen has plenty of room for a good size table with plenty of counter space with corian countertops and updated appliances. Opening onto a large living room with a gas fireplace. The 3 bedrooms on the main level are modestly sized, with a full 4 piece bathroom. Downstairs has a really good size rec room. There is a forth bedroom also located on the lower level with a full 3 piece bathroom, the laundry room and storage room complete the lower level. This is a great lot, not on a main road, Outback you have an oversized detached garage, heated to accommodate ample parking and toys. plenty of room in the backyard with a large deck for those BBQ days, and an amazing Hot tub for the evenings. Don't miss out! Book your showing today!
Location
State AB
County Calgary
Area Cal Zone E
Zoning R-C1
Direction N
Rooms
Basement Finished, Full
Interior
Interior Features No Smoking Home
Heating Forced Air, Natural Gas
Cooling None
Flooring Hardwood, Tile
Fireplaces Number 1
Fireplaces Type Gas, Insert, Living Room
Appliance Dishwasher, Dryer, Electric Stove, Microwave Hood Fan, Refrigerator, Washer, Window Coverings
Laundry In Basement
Exterior
Garage Double Garage Detached, Garage Door Opener, Oversized
Garage Spaces 2.0
Garage Description Double Garage Detached, Garage Door Opener, Oversized
Fence Fenced
Community Features Schools Nearby
Roof Type Asphalt Shingle
Porch Deck
Lot Frontage 33.83
Total Parking Spaces 2
Building
Lot Description Back Lane, Back Yard
Foundation Poured Concrete
Architectural Style Bungalow
Level or Stories One
Structure Type Concrete,Stucco
Others
Restrictions None Known
Tax ID 83055119
Ownership Private
Read Less
Want to know what your home might be worth? Contact us for a FREE valuation!

Our team is ready to help you sell your home for the highest possible price ASAP







