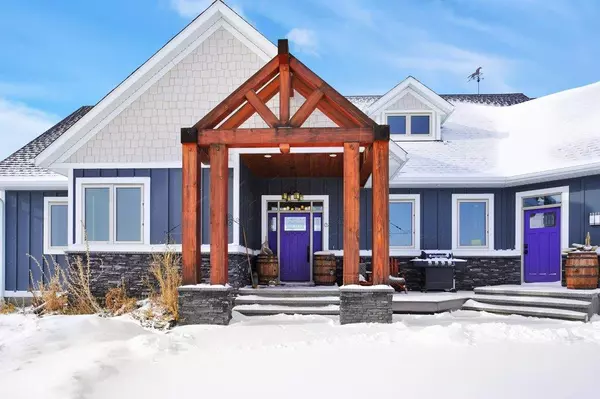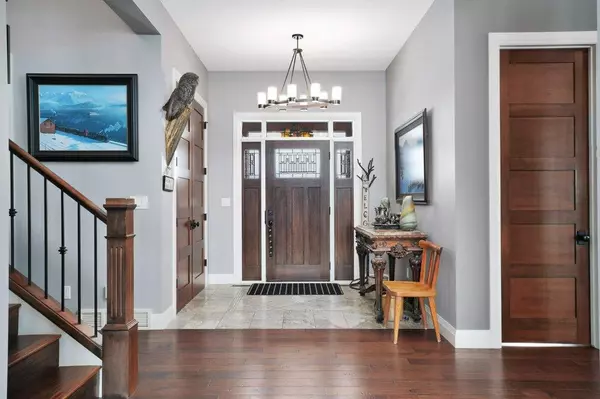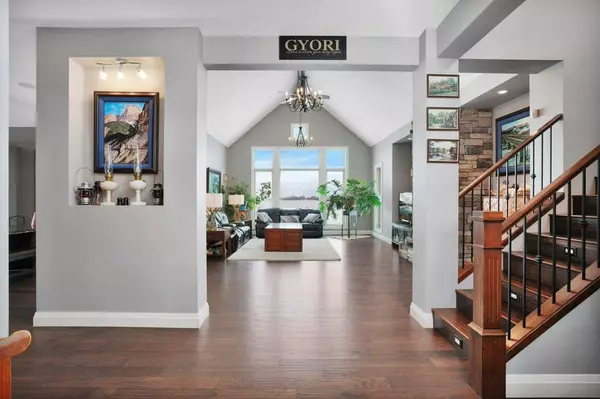$1,700,000
$1,734,000
2.0%For more information regarding the value of a property, please contact us for a free consultation.
39406 Range Road 280 Rural Lacombe County, AB T4M 0W7
6 Beds
4 Baths
4,102 SqFt
Key Details
Sold Price $1,700,000
Property Type Other Types
Sub Type Agriculture
Listing Status Sold
Purchase Type For Sale
Square Footage 4,102 sqft
Price per Sqft $414
MLS® Listing ID A2027245
Sold Date 06/23/23
Style Bungalow
Bedrooms 6
Full Baths 2
Half Baths 2
Originating Board Central Alberta
Year Built 2014
Annual Tax Amount $4,910
Tax Year 2022
Lot Size 59.710 Acres
Acres 59.71
Property Description
Looking for privacy, convenience, and luxury? Explore this custom built, prestigious executive home situated on 60 acres just minutes to Blackfalds, Sylvan Lake and Red Deer. The home was built for entertaining family & friends with a luxurious open floor plan. The spacious kitchen features a huge island, granite / marble countertops, 2 flush mount sinks, premium stainless appliances, soft close drawers, built-in spice racks and walk-through pantry with fridge. The living room boasts soaring ceilings with Douglas Fir accent beams, a cultured stone gas fireplace with custom mantle and large windows offering an amazing view! Enjoy year round entertaining in the four-season room with built in BBQ, custom industrial hood fan, sink and fridge. The spacious primary suite offers a lavish ensuite (his & her sinks, deep soaker tub, tiled shower with custom lighting, marble tile, built-in cabinets & TV) and a walk-through closet with custom shelving. A second room on the main floor can be utilized as an office or a bedroom and contains a two-piece private bathroom. The upstairs has three bedrooms each with a walk-in closet. Two bedrooms have a shared four-piece bathroom. The incredible third bedroom has a bonus area and is sectioned into three parts making it perfect for large families, an excellent playroom, craft area, office, or media space. The walkout basement is open for your development leaving an amazing blank canvas opportunity for the new owner in the well lit space for whatever the imagination can dream. Custom cold room, dual high efficiency furnaces, central air conditioning, radiant in floor heat, oversized stainless steel hot water tank, dual central vacs and complete water system, a cold room, is ‘roughed in’ for 2 bathrooms and leads to a concrete pad. The three-car attached garage has radiant floor heat, sump, three 8x10 doors and man door. High end finishing and materials extend to Hardie board siding, triple pane windows, Sonos built-in speakers, premier stainless appliances, fireplace with a log lighter, auto illuminated stairs, select areas with travertine flooring, granite & marble counters, solid Douglas Fir doors compliment the solid Douglas Fir wood beams both inside and out. Notable features include paved driveway, over 600 trees planted (raspberries, spruce, willow, poplar, golden willow, scotch pine), over 200 perennials and extensive landscaping. This remarkable property on pavement would be suitable for a private oasis or to operate a business.
Location
State AB
County Lacombe County
Zoning AG
Rooms
Basement Full, Unfinished
Interior
Interior Features Beamed Ceilings, Central Vacuum, Chandelier, Granite Counters, Kitchen Island, Open Floorplan, Pantry, Storage, Vaulted Ceiling(s), Walk-In Closet(s)
Heating In Floor, Forced Air, Natural Gas
Cooling Central Air
Flooring Carpet, Hardwood, Marble, Tile
Appliance Bar Fridge, Central Air Conditioner, Dishwasher, Double Oven, Dryer, Freezer, Garage Control(s), Microwave, Refrigerator, Stove(s), Washer
Exterior
Garage Triple Garage Attached
Garage Spaces 3.0
Garage Description Triple Garage Attached
Fence Partial
Utilities Available Electricity Available, Natural Gas Available, Phone At Lot Line
Roof Type Asphalt Shingle
Present Use Agricultural
Building
Lot Description Many Trees, Private
Foundation Poured Concrete
Sewer Open Discharge, Septic Tank
Water Well
Architectural Style Bungalow
Level or Stories One
Structure Type Concrete
Others
Restrictions Surface Right of Way,Utility Right Of Way
Tax ID 79424229
Ownership Private
Read Less
Want to know what your home might be worth? Contact us for a FREE valuation!

Our team is ready to help you sell your home for the highest possible price ASAP







