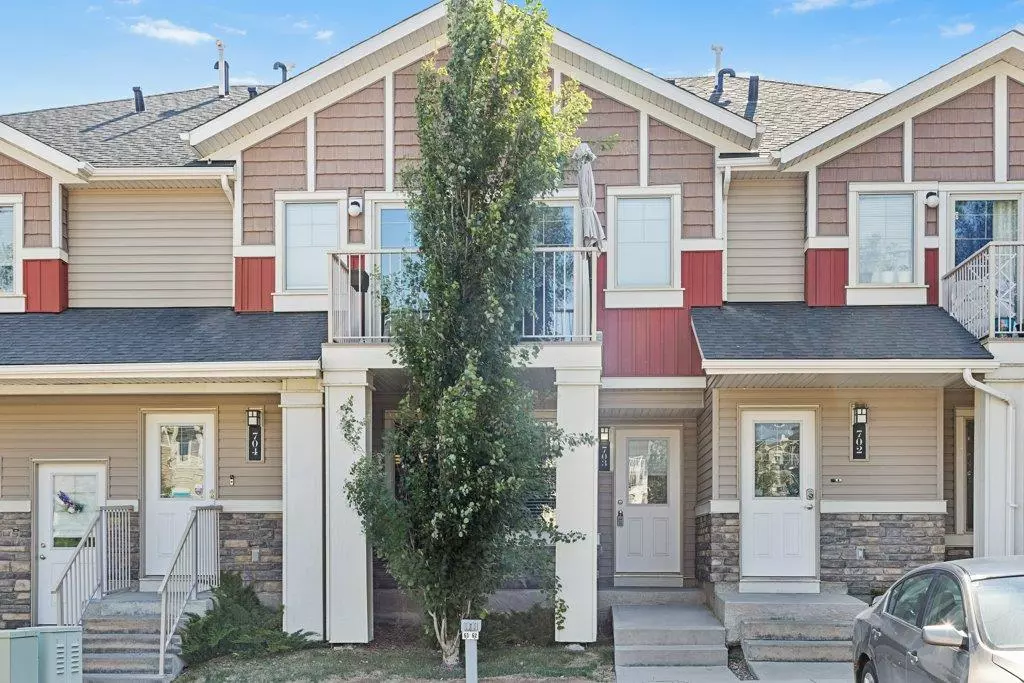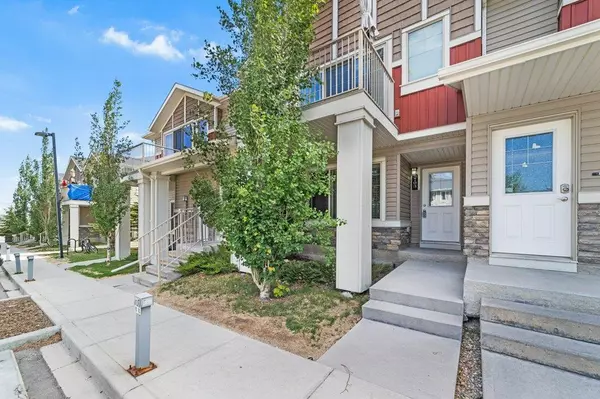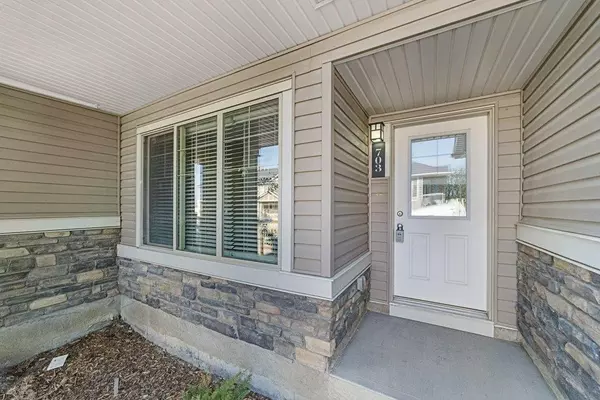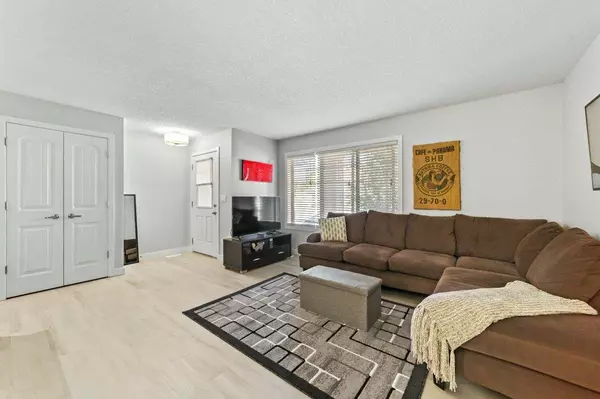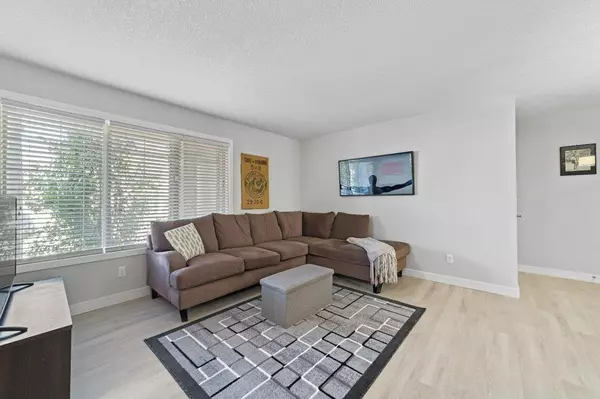$340,000
$339,000
0.3%For more information regarding the value of a property, please contact us for a free consultation.
250 Sage Valley RD NW #703 Calgary, AB T3R 0R6
2 Beds
2 Baths
931 SqFt
Key Details
Sold Price $340,000
Property Type Townhouse
Sub Type Row/Townhouse
Listing Status Sold
Purchase Type For Sale
Square Footage 931 sqft
Price per Sqft $365
Subdivision Sage Hill
MLS® Listing ID A2055050
Sold Date 06/23/23
Style Townhouse
Bedrooms 2
Full Baths 2
Condo Fees $213
HOA Fees $7/ann
HOA Y/N 1
Originating Board Calgary
Year Built 2015
Annual Tax Amount $1,856
Tax Year 2023
Property Description
BACK ON THE MARKET! ***YOU WILL WANT TO READ THIS*** After enjoying the images of this beautiful & well-kept home you may be surprised at just what this unicorn of sorts has to offer. Move-in ready, this 931 Square foot 2 bedroom 2 bathroom home offers you more than usual, thanks to the massive basement that offers space to expand (over 900 sq feet) or perhaps run your hobbies or home business. Your main floor features enough space to live for you and multiple family members and includes new luxury vinyl plank flooring. The open kitchen showcases a versatile Quartz island with an overhang for stools, a corner pantry, a stainless appliance package, and timeless cabinetry and backsplash. Your new kitchen is great for both entertaining and daily living. Boasting a large living room, great dining space, and a well-located desk for daily use, you will smile at how the floor plan and square footage were used to cater to your daily needs. The primary bedroom is well equipped with a 4 piece ensuite and walk-in closet, and the second bedroom is a great size with a full closet and large window. A second full bath is also found on the main floor, note that your water is heated with On-Demand hot water system. Are you worried you might outgrow the traditional 900+ square foot condos that are currently selling fast in today's market? Are you concerned you may need more room for either your growing family or hobbies? Are you fearful of downsizing and not having enough space? Do you have kids and are worried about where they will play in the winter months? This home checks all of those boxes AND MORE! You have found your 1 and done solution with this home that offers over 900 square feet of basement that can be developed or not. This basement is suitable for a 3rd bedroom, 3rd full bath, with still enough remaining space available to have a large den and living room AND storage. The options are too many to list here. Close to 144th, schools, walking paths, grocery, ample visitor parking, you name it, this home checks a lot of boxes for you and all those looking for more space than the average. With flexible showings available, Call your favorite Realtor and make this home yours before someone else does.
Location
State AB
County Calgary
Area Cal Zone N
Zoning M-1 d75
Direction W
Rooms
Basement Full, Unfinished
Interior
Interior Features Breakfast Bar, Kitchen Island, Open Floorplan, Pantry, Walk-In Closet(s)
Heating Forced Air, Natural Gas
Cooling None
Flooring Carpet, Laminate, Tile
Appliance Dishwasher, Dryer, Electric Stove, Microwave Hood Fan, Refrigerator, Washer
Laundry In Basement
Exterior
Garage Stall
Garage Description Stall
Fence Partial
Community Features Park, Playground
Amenities Available Parking
Roof Type Asphalt Shingle
Porch Patio
Exposure W
Total Parking Spaces 1
Building
Lot Description Landscaped
Foundation Poured Concrete
Architectural Style Townhouse
Level or Stories One
Structure Type Stone,Vinyl Siding,Wood Frame
Others
HOA Fee Include Common Area Maintenance,Insurance,Maintenance Grounds,Professional Management,Reserve Fund Contributions,Snow Removal
Restrictions Utility Right Of Way
Tax ID 83106023
Ownership Private
Pets Description Restrictions, Yes
Read Less
Want to know what your home might be worth? Contact us for a FREE valuation!

Our team is ready to help you sell your home for the highest possible price ASAP



