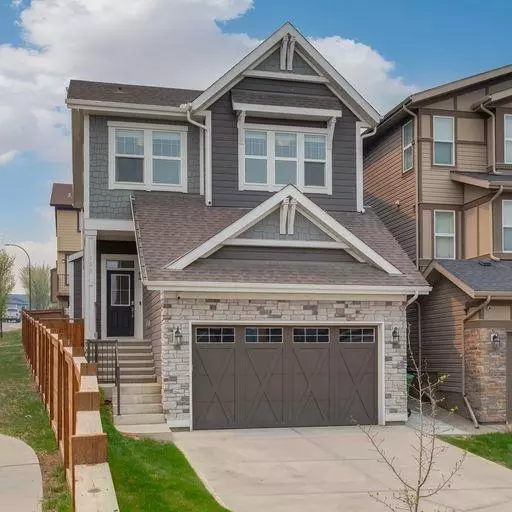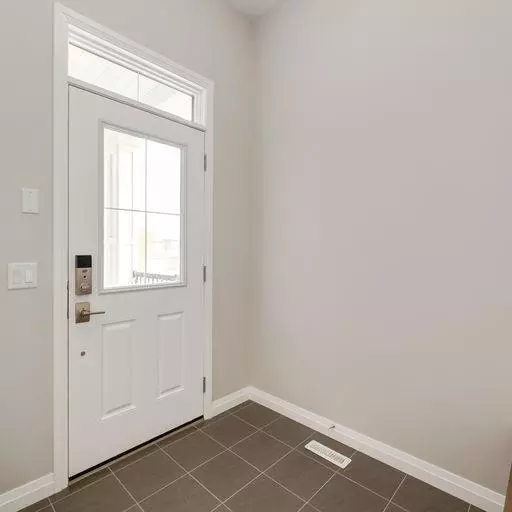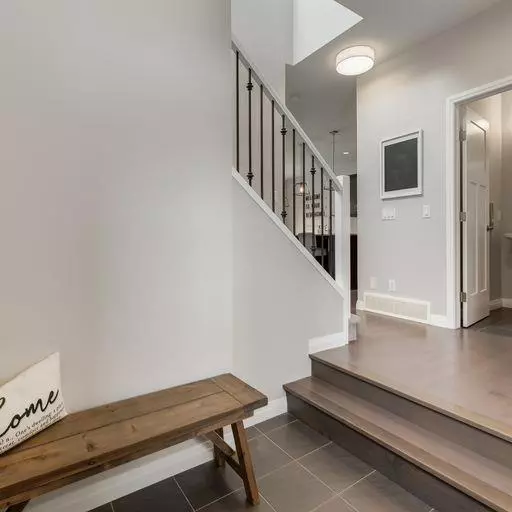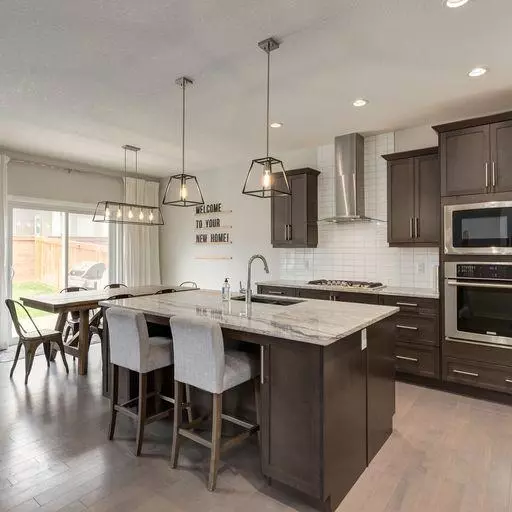$685,000
$689,000
0.6%For more information regarding the value of a property, please contact us for a free consultation.
155 Sage Bluff GN NW Calgary, AB T3R 0X9
3 Beds
4 Baths
1,928 SqFt
Key Details
Sold Price $685,000
Property Type Single Family Home
Sub Type Detached
Listing Status Sold
Purchase Type For Sale
Square Footage 1,928 sqft
Price per Sqft $355
Subdivision Sage Hill
MLS® Listing ID A2049195
Sold Date 06/23/23
Style 2 Storey
Bedrooms 3
Full Baths 3
Half Baths 1
HOA Fees $7/ann
HOA Y/N 1
Originating Board Calgary
Year Built 2016
Annual Tax Amount $4,366
Tax Year 2023
Lot Size 4,380 Sqft
Acres 0.1
Property Description
Welcome to 155 Sage Bluff Green at Symons Gate in the outstanding northwest community of Sage Hill! This beautiful home is situated at the end of a cul-de-sac and close to walking paths and playgrounds. Upon entering the home, you will be greeted by a large foyer before stepping up to the main living area of the home. The main floor has a large great room with fireplace, a generous functional kitchen with eat up island with storage, a gas cook top, built in oven & microwave, along with a large walk in pantry for even more storage. The adjacent dining area has access to your west facing backyard with composite deck. The main floor also has a 2-piece bathroom. Upstairs there is a central bonus room, a primary suite with large ensuite with soaker tub, separate shower, back-to-back dual vanities and a walk-in closet. There are two additional good-sized bedrooms and the convenience of upstairs laundry. The basement is partially finished with a 3-piece bathroom with oversized shower and a walk-n closet. Walk-up access to your attached garage is from your lower level. You will stay cool in the home with central air conditioning, Hardie board siding and the home was built with Green Home certification. Sage Hill is one of Calgary’s newer NW communities with easy access to Stoney and Deerfoot Trails as well as good shopping, amenities and schools. Call now to view this property and Welcome Home!
Location
State AB
County Calgary
Area Cal Zone N
Zoning R-1s
Direction E
Rooms
Basement Full, Partially Finished
Interior
Interior Features Kitchen Island, No Smoking Home, Pantry, Quartz Counters, Tankless Hot Water, Walk-In Closet(s)
Heating Forced Air
Cooling Central Air
Flooring Carpet, Laminate, Tile
Fireplaces Number 1
Fireplaces Type Gas, Great Room
Appliance Central Air Conditioner, Dishwasher, Dryer, Gas Cooktop, Microwave, Oven-Built-In, Range Hood, Washer
Laundry Laundry Room, Upper Level
Exterior
Garage Double Garage Attached
Garage Spaces 2.0
Garage Description Double Garage Attached
Fence Fenced
Community Features Park, Playground, Schools Nearby, Shopping Nearby, Walking/Bike Paths
Amenities Available None
Roof Type Asphalt Shingle
Porch Deck
Lot Frontage 48.46
Total Parking Spaces 5
Building
Lot Description Cul-De-Sac, Rectangular Lot
Foundation Poured Concrete
Architectural Style 2 Storey
Level or Stories Two
Structure Type Composite Siding,Stone,Wood Frame
Others
Restrictions None Known
Tax ID 76441412
Ownership Private
Read Less
Want to know what your home might be worth? Contact us for a FREE valuation!

Our team is ready to help you sell your home for the highest possible price ASAP







