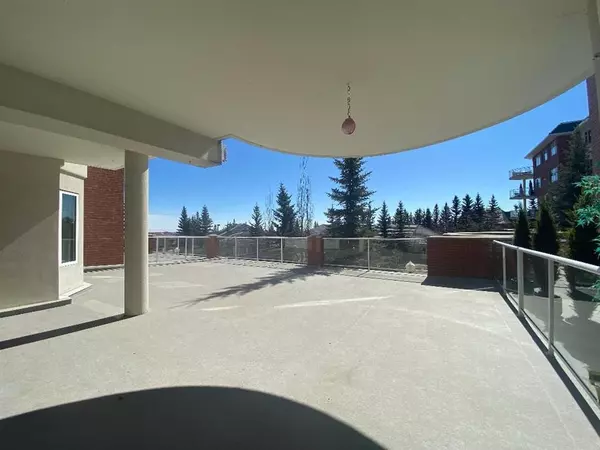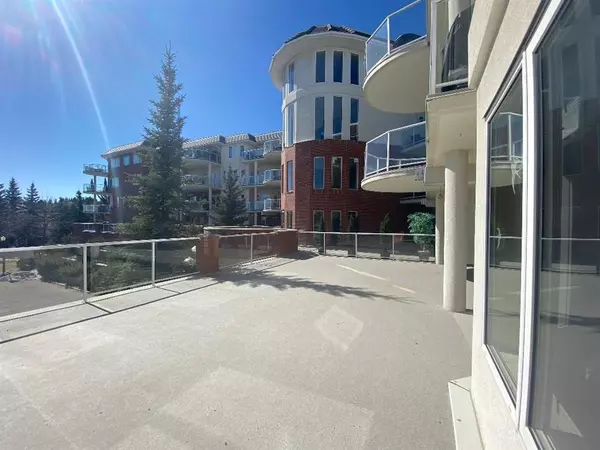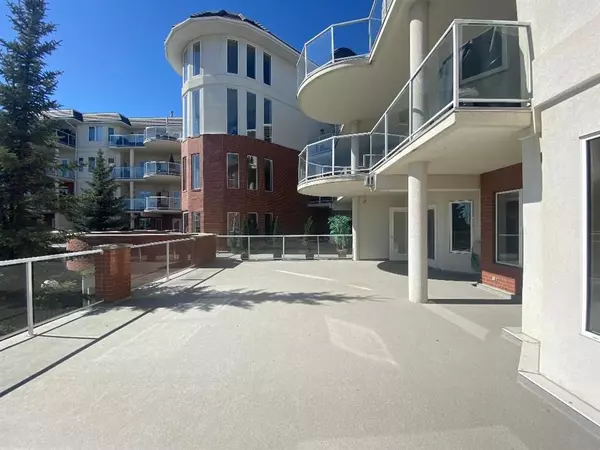$359,400
$364,900
1.5%For more information regarding the value of a property, please contact us for a free consultation.
200 Patina CT SW #107 Calgary, AB T3H 4K9
2 Beds
2 Baths
1,155 SqFt
Key Details
Sold Price $359,400
Property Type Condo
Sub Type Apartment
Listing Status Sold
Purchase Type For Sale
Square Footage 1,155 sqft
Price per Sqft $311
Subdivision Patterson
MLS® Listing ID A2026356
Sold Date 06/23/23
Style Apartment
Bedrooms 2
Full Baths 2
Condo Fees $541/mo
Originating Board Calgary
Year Built 1999
Annual Tax Amount $2,273
Tax Year 2023
Property Description
Rarely does such a lovely unit become available in Patterson Ridge Estates. Featuring a modern, clean, executive condo with two grand bedrooms two full bathrooms. Welcome to an open and functional floor plan with a spacious, bright white kitchen, enormous dining room with an elegant light fixture, open to the living room. The living room features a gas fireplace, glass French doors for indoor outdoor living, leading to one of the most spectacular balconies in the city!! Quiet and peaceful with romantic views from the 830 sq ft balcony!! Comfortably located on the second level, featuring nine foot ceilings, neutral paint, plenty of windows providing lots of natural light, in-floor heating, durable tile, high end laminate and cozy carpeting. The large primary bedroom boasts his and her dual closets with a 4 piece en suite including a jet tub. The second bedroom is across from the 3 piece main bathroom. Convenient in-suite laundry doubles as storage. Plus separate storage unit, and heated parking! Historically well managed with a generous reserve fund. Look no further for a secure, concrete building (with no post tension cables), elegantly designed with brick exterior, guest suite, party room, twin modern elevators, fire sprinkler system, clean parkade and refreshing common areas. All ages welcome! Photos taken prior to tenancy, assume the current Tenant or move in with long possession. Patterson Ridge Estates is close to parks, trails, transit, shopping with a short commute.
Location
State AB
County Calgary
Area Cal Zone W
Zoning DC (pre 1P2007)
Direction SE
Interior
Interior Features Ceiling Fan(s), Elevator, High Ceilings, Kitchen Island
Heating In Floor, Fireplace(s)
Cooling None
Flooring Carpet, Laminate, Linoleum
Fireplaces Number 1
Fireplaces Type Gas
Appliance Dishwasher, Dryer, Electric Stove, Garage Control(s), Range Hood, Refrigerator, Washer, Window Coverings
Laundry In Unit
Exterior
Garage Assigned, Garage Door Opener, Guest, Off Street, Parkade, Secured, Underground
Garage Description Assigned, Garage Door Opener, Guest, Off Street, Parkade, Secured, Underground
Community Features Gated, Park, Playground, Shopping Nearby, Street Lights
Amenities Available Elevator(s), Guest Suite, Parking, Recreation Room, Snow Removal, Storage, Visitor Parking
Roof Type Asphalt Shingle,Tar/Gravel
Porch Balcony(s), See Remarks
Exposure SE
Total Parking Spaces 1
Building
Story 4
Architectural Style Apartment
Level or Stories Single Level Unit
Structure Type Brick,Concrete,See Remarks,Stucco
Others
HOA Fee Include Caretaker,Common Area Maintenance,Heat,Insurance,Parking,Professional Management,Reserve Fund Contributions,Sewer,Snow Removal,Water
Restrictions Pets Not Allowed
Ownership Private
Pets Description No
Read Less
Want to know what your home might be worth? Contact us for a FREE valuation!

Our team is ready to help you sell your home for the highest possible price ASAP







