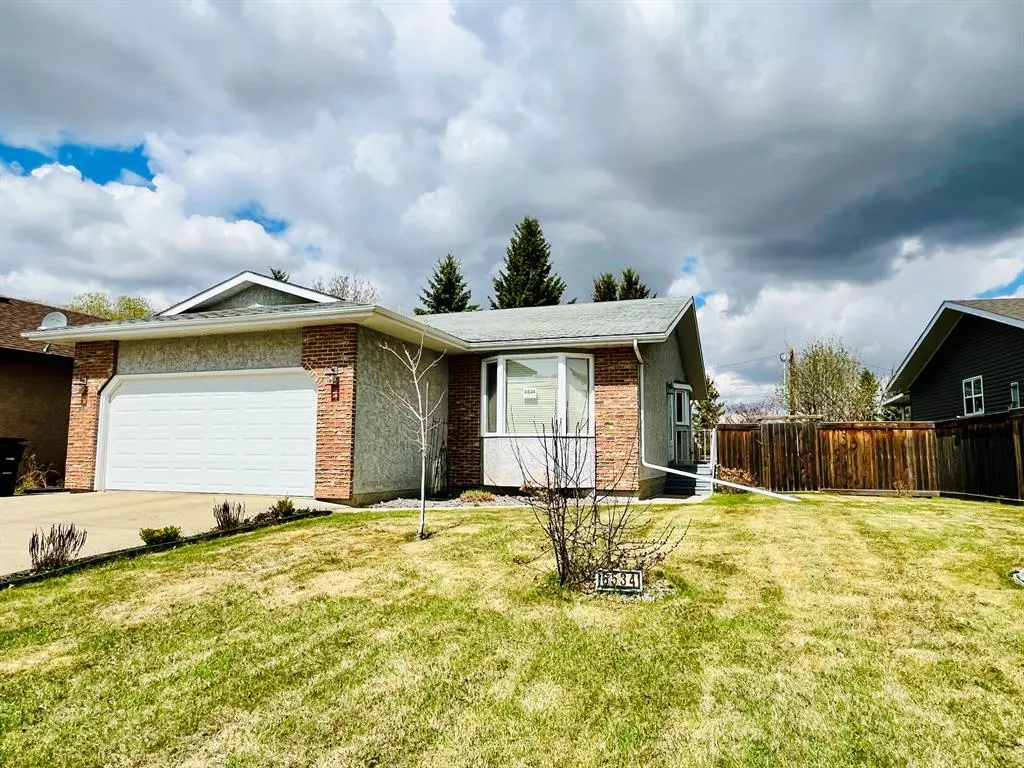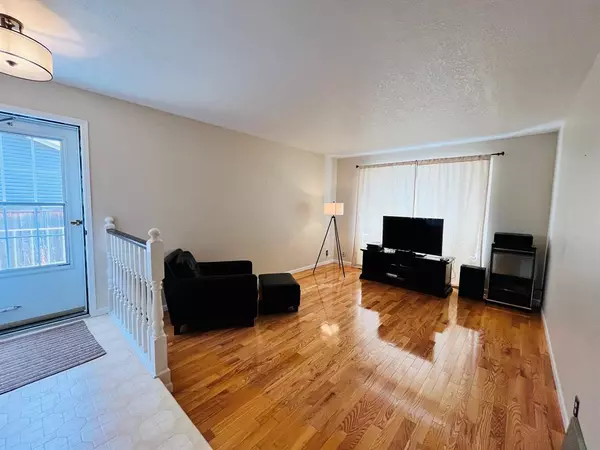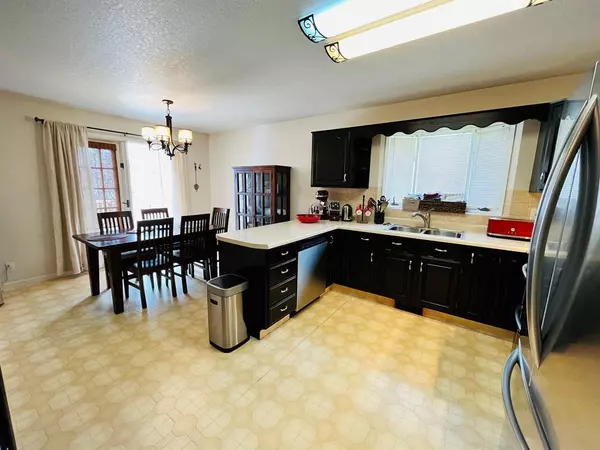$282,500
$309,900
8.8%For more information regarding the value of a property, please contact us for a free consultation.
6534 52 AVE Vermilion, AB T9X 1X6
5 Beds
3 Baths
1,224 SqFt
Key Details
Sold Price $282,500
Property Type Single Family Home
Sub Type Detached
Listing Status Sold
Purchase Type For Sale
Square Footage 1,224 sqft
Price per Sqft $230
Subdivision Vermilion
MLS® Listing ID A2047036
Sold Date 06/23/23
Style Bungalow
Bedrooms 5
Full Baths 3
Originating Board Lloydminster
Year Built 1987
Annual Tax Amount $2,979
Tax Year 2022
Lot Size 7,177 Sqft
Acres 0.16
Property Description
AFFORDABLE BRENNAN LIVING! Not only is this a spacious 5 bedroom bungalow at a great price but it is also on a PRIME LOT backing onto a hidden green space / playground on Vermilion’s west end near the Provincial Park. There are three bedrooms upstairs with the primary having an ensuite with oversized closet. The sunken front living room features hardwood and the dark cabinets in the kitchen will appease. You’ll want to continue heading past the dining area to check out the newer large deck overlooking the mature yard and beyond. The basement has the fourth and fifth bedrooms with a large ready to develop family area or even add a SIXTH BEDROOM if you need! A bathroom down along with a den and utility room rounds out this level of the home. There’s a double attached garage with a bonus porch, a great place to kick off your shoes without intruding into the house. With your personal touches, this property allows you to get into a premium neighbourhood without the premium price! Have a look at the virtual tour to check it out at your convenience then book your showing today!
Location
State AB
County Vermilion River, County Of
Zoning R
Direction S
Rooms
Basement Full, Partially Finished
Interior
Interior Features Central Vacuum
Heating Forced Air, Natural Gas
Cooling None
Flooring Carpet, Laminate, Linoleum
Appliance Dryer, Refrigerator, Stove(s), Washer
Laundry In Basement
Exterior
Garage Double Garage Attached
Garage Spaces 2.0
Garage Description Double Garage Attached
Fence Fenced
Community Features Lake, Park, Playground, Sidewalks, Street Lights, Walking/Bike Paths
Roof Type Asphalt
Porch Deck
Lot Frontage 20.6
Total Parking Spaces 4
Building
Lot Description Backs on to Park/Green Space
Foundation Poured Concrete
Architectural Style Bungalow
Level or Stories One
Structure Type Wood Frame
Others
Restrictions None Known
Tax ID 56937466
Ownership Estate Trust
Read Less
Want to know what your home might be worth? Contact us for a FREE valuation!

Our team is ready to help you sell your home for the highest possible price ASAP







