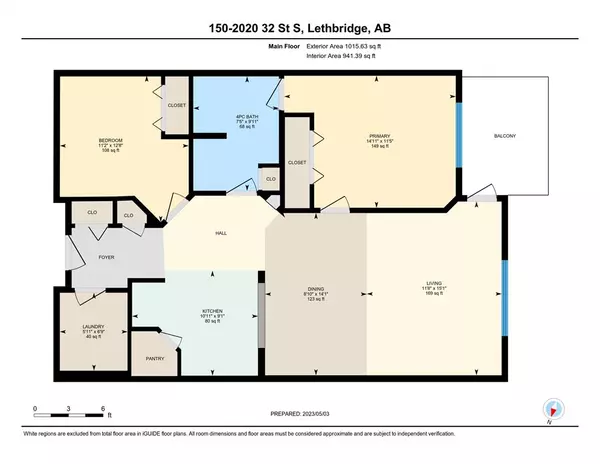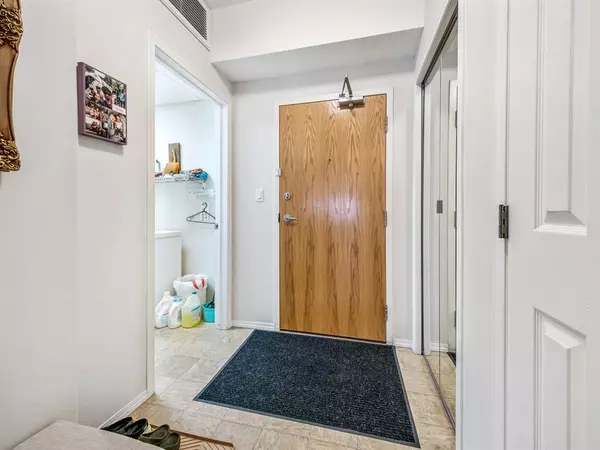$250,000
$254,900
1.9%For more information regarding the value of a property, please contact us for a free consultation.
2020 32 ST S #150 Lethbridge, AB T1K 7T9
2 Beds
1 Bath
941 SqFt
Key Details
Sold Price $250,000
Property Type Condo
Sub Type Apartment
Listing Status Sold
Purchase Type For Sale
Square Footage 941 sqft
Price per Sqft $265
Subdivision Redwood
MLS® Listing ID A2045244
Sold Date 06/22/23
Style Low-Rise(1-4)
Bedrooms 2
Full Baths 1
Condo Fees $508/mo
Originating Board Lethbridge and District
Year Built 2006
Annual Tax Amount $2,388
Tax Year 2022
Property Description
Retire in Style! Relax or partake in all the activities this great condo complex has to offer. These would include, an indoor swimming pool, hot tub, exercise room, meeting room, guest suites, pool tables, movie viewing theater, car wash, underground secure parking, storage unit, & numerous activities such as pot luck suppers and cribbage and pool tournaments just to name a few. Now that we know of all the great amenities, it just get better when you move into your pristine condo. This one owner condo has been lovingly cared for and shows 10/10. Its got a nice open floor plan and huge windows making it bright and cheery, and has one Primary bedroom and a den. This condo is located on the ground floor and faces West, and you look out onto a nice grassed area with trees. With the underground secured parking, its located in a great location making it super easy to pull in and out of, and is located right as you enter from the outside near the garage doors and only a short walk to the elevator to go up to your suite.
Location
State AB
County Lethbridge
Zoning C-S
Direction W
Interior
Interior Features Laminate Counters, No Animal Home, No Smoking Home, Open Floorplan, Pantry, Vinyl Windows
Heating Baseboard, Boiler, Hot Water
Cooling Central Air
Flooring Carpet, Linoleum
Appliance Dishwasher, Dryer, Electric Stove, Garage Control(s), Refrigerator, Washer, Window Coverings
Laundry In Unit
Exterior
Garage Parkade, Stall, Underground
Garage Description Parkade, Stall, Underground
Community Features Shopping Nearby, Sidewalks, Street Lights
Amenities Available Bicycle Storage, Car Wash, Elevator(s), Fitness Center, Guest Suite, Indoor Pool, Parking, Party Room, Recreation Room, Secured Parking, Spa/Hot Tub, Storage, Trash, Visitor Parking, Workshop
Porch Deck
Exposure W
Total Parking Spaces 1
Building
Story 4
Architectural Style Low-Rise(1-4)
Level or Stories Single Level Unit
Structure Type Concrete
Others
HOA Fee Include Amenities of HOA/Condo,Common Area Maintenance,Electricity,Heat,Maintenance Grounds,Professional Management,Reserve Fund Contributions,Sewer,Trash,Water
Restrictions Adult Living,Pet Restrictions or Board approval Required
Tax ID 75852600
Ownership Other
Pets Description Restrictions, Yes
Read Less
Want to know what your home might be worth? Contact us for a FREE valuation!

Our team is ready to help you sell your home for the highest possible price ASAP







