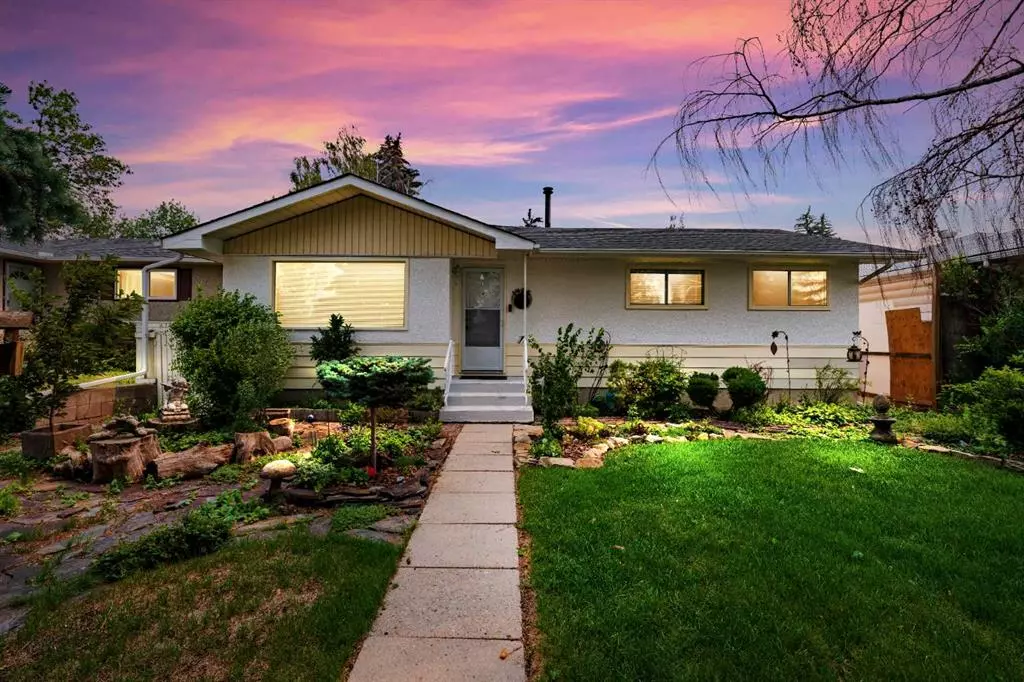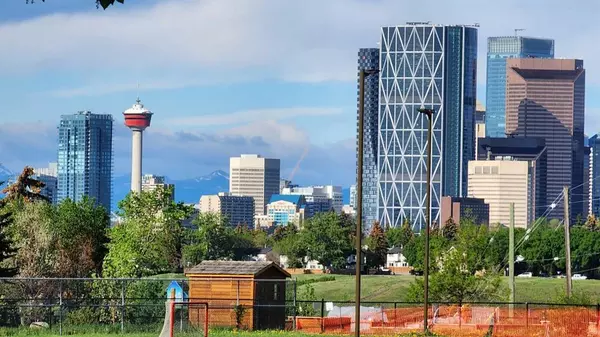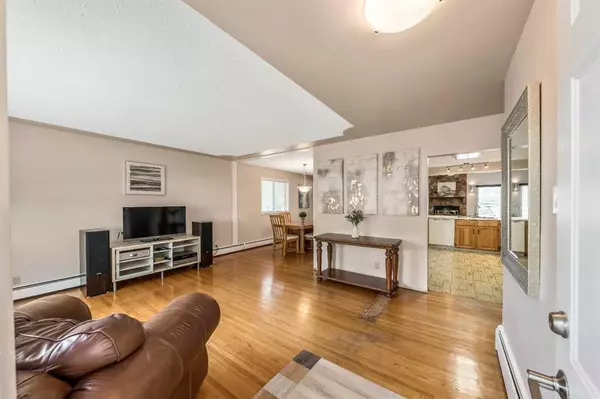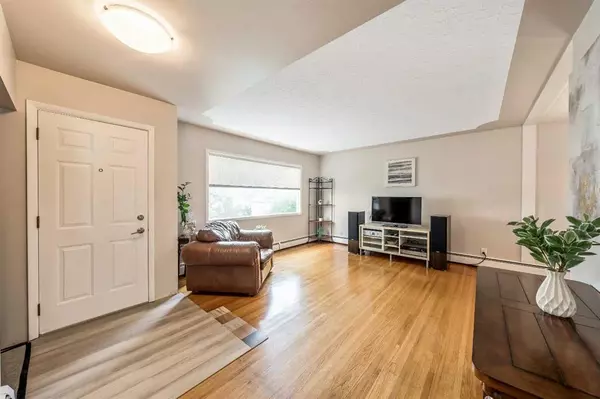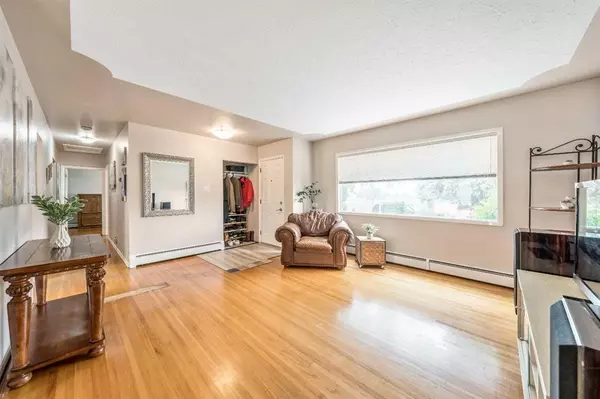$568,500
$575,000
1.1%For more information regarding the value of a property, please contact us for a free consultation.
1436 17A ST NE Calgary, AB T2E 4V5
4 Beds
3 Baths
1,560 SqFt
Key Details
Sold Price $568,500
Property Type Single Family Home
Sub Type Detached
Listing Status Sold
Purchase Type For Sale
Square Footage 1,560 sqft
Price per Sqft $364
Subdivision Mayland Heights
MLS® Listing ID A2050321
Sold Date 06/21/23
Style Bungalow
Bedrooms 4
Full Baths 3
Originating Board Calgary
Year Built 1961
Annual Tax Amount $3,328
Tax Year 2022
Lot Size 5,995 Sqft
Acres 0.14
Property Description
***INCREDIBLE OPPORTUNITY*** Hmmmm.. Tough choice!… 1) Move into this LOVELY UPDATED FAMILY HOME… 2) Start fresh & BUILD YOUR DREAM HOME… or 3) INVESTORS PRIME LOCATION for INFILL/DUPLEX DEVELOPMENT (50FT LOT & Zoned RC2)** WELCOME HOME to this CLASSIC INNER-CITY BUNGALOW, nestled on a HUGE 50FT LOT & FRONTING ONTO A PARK/GREENSPACE W/ GORGEOUS DOWNTOWN SKYLINE VIEWS from right outside your front door! There are SO MANY OPPORTUNITIES HERE & the LOCATION IS UNBEATABLE! Perfectly positioned on a QUIET & MATURE Tree-Lined Street with BEAUTIFUL CURB APPEAL in the Highly COVETED Neighbourhood of Mayland Heights, this UPDATED OVERSIZED BUNGALOW is just steps to plenty of local Parks, Playgrounds, Greenspace & Pathways. LOCATION LOCATION LOCATION! Boasting nearly 3100ft over 2 levels, this Charming Home offers a SEAMLESS flow w/ a BRIGHT OPEN design, compliments of the VAULTED CEILINGS, Large WINDOWS & NATURAL LIGHT pouring throughout! The main level features a BRIGHT & SPACIOUS Living Room, Large Family Room, Separate Dining Room & a Well Appointed & EXPANSIVE CHEF’S KITCHEN w/ ample CABINET & COUNTER SPACE! Completing the main floor is a Large Master Bedroom w/ RENOVATED Master ENSUITE, sizable 2nd & 3rd bedrooms, a Full 4pc Bathroom & a 3 SEASON SUNROOM! The Mostly DEVELOPED Lower Level features a MASSIVE Family/REC/GAMES Room PLUS a Dedicated CUSTOM THEATRE ROOM w/ PROJECTOR SCREEN - the ideal spot for Family movie nights! Rounding off this level is a 4th Bedroom, Office/Den, another FULL BATHROOM, & Huge Laundry Room w/ extra STORAGE space. Step out into your Sunny WEST Facing Front Yard overlooking the GREENSPACE & Crossroads PARK, enjoy a warm cup of coffee & take in the INCREDIBLE views of DOWNTOWN or head out back into your Fully FENCED MASSIVE Backyard - an excellent spot for BBQ's & Entertaining Friends & Family! The Backyard also offers direct access to your Single Detached GARAGE w/ ALLEY ACCESS & RV PARKING! Recent IMPROVEMENTS include New ROOF, Updated EXTERIOR & the opportunity to pick out your own FLOORING for the main level (w/ flooring credit - see Listing Realtor for details). Don't miss out on this opportunity to live in this Fantastic INNER-CITY Community, just min from downtown w/ easy access to all areas of the City & steps to great SCHOOLS, Parks & Playgrounds, Skating Rinks, Tennis Courts, Shopping, Trendy Restaurants, Transit, & SO MUCH MORE! Simply MOVE IN & start making new memories w/ your Family in this TURN-KEY Home!
Location
State AB
County Calgary
Area Cal Zone Ne
Zoning R-C2
Direction W
Rooms
Basement Full, Partially Finished
Interior
Interior Features See Remarks, Vaulted Ceiling(s)
Heating Baseboard, Boiler, Natural Gas
Cooling None
Flooring Hardwood, See Remarks, Tile
Fireplaces Number 1
Fireplaces Type Gas Log, Living Room, Wood Burning
Appliance Dishwasher, Dryer, Garage Control(s), Microwave, Refrigerator, Stove(s), Washer, Window Coverings
Laundry In Basement
Exterior
Garage RV Access/Parking, Single Garage Detached
Garage Spaces 1.0
Garage Description RV Access/Parking, Single Garage Detached
Fence Fenced
Community Features Park, Playground, Schools Nearby, Shopping Nearby
Roof Type Asphalt Shingle
Porch Patio
Lot Frontage 50.0
Total Parking Spaces 2
Building
Lot Description Back Lane, Back Yard, Backs on to Park/Green Space, Front Yard, Rectangular Lot, See Remarks, Views
Foundation Combination, Poured Concrete, See Remarks
Architectural Style Bungalow
Level or Stories One
Structure Type See Remarks,Wood Frame
Others
Restrictions Airspace Restriction
Tax ID 83165705
Ownership Private
Read Less
Want to know what your home might be worth? Contact us for a FREE valuation!

Our team is ready to help you sell your home for the highest possible price ASAP



