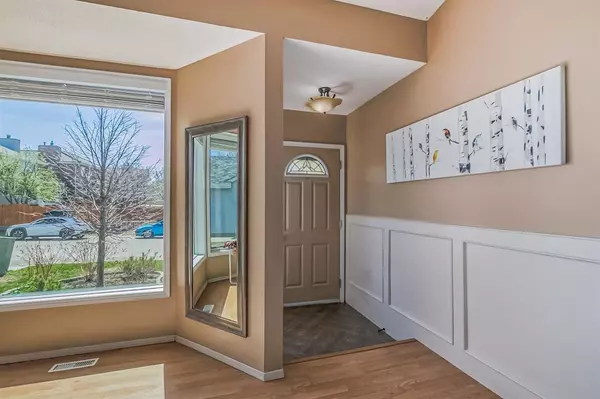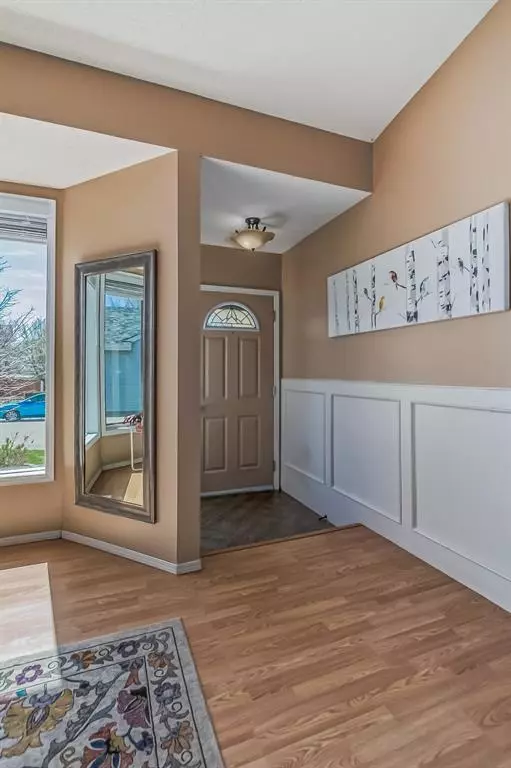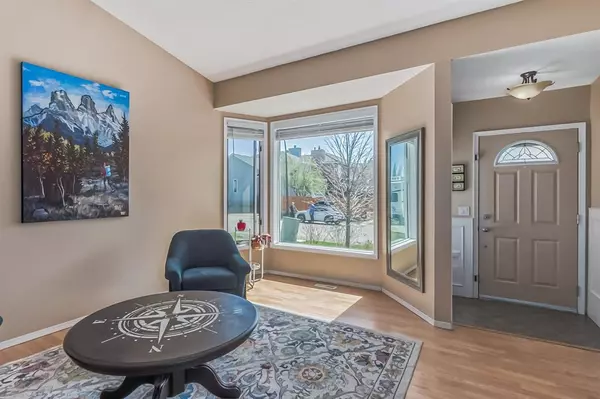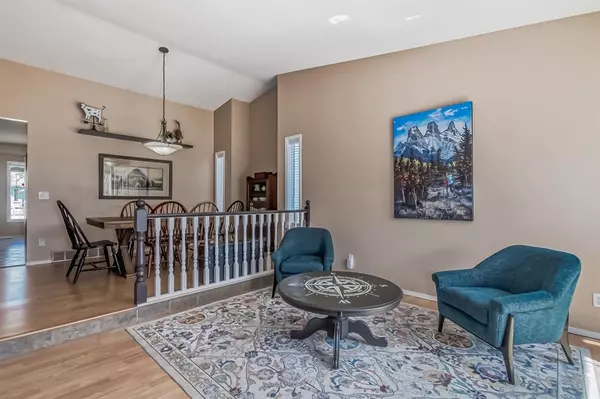$647,000
$648,000
0.2%For more information regarding the value of a property, please contact us for a free consultation.
509 Hawkhill PL NW Calgary, AB T3G 3M3
5 Beds
5 Baths
1,630 SqFt
Key Details
Sold Price $647,000
Property Type Single Family Home
Sub Type Detached
Listing Status Sold
Purchase Type For Sale
Square Footage 1,630 sqft
Price per Sqft $396
Subdivision Hawkwood
MLS® Listing ID A2054650
Sold Date 06/21/23
Style 2 Storey
Bedrooms 5
Full Baths 4
Half Baths 1
HOA Fees $6/ann
HOA Y/N 1
Originating Board Calgary
Year Built 1989
Annual Tax Amount $3,548
Tax Year 2023
Lot Size 5,349 Sqft
Acres 0.12
Property Description
Welcome to 509 Hawkhill Place, your dream home in a serene and sought-after
location! This exquisite property boasts five bedrooms in total with three bedrooms with
their own luxurious ensuite bathroom, a large flat backyard, and an array of remarkable
features that make it truly exceptional. With its prime cul-de-sac position, close proximity
to parks, and a variety of amenities, this residence offers the perfect balance between
tranquility and convenience. Spanning across a spacious floor plan and adorned with
tasteful decorations, this home is guaranteed to impress even the most discerning
buyers. Prepare to be captivated by its charm and elegance!
Upon entering the home, you'll immediately be greeted by the bright and airy ambiance
that permeates throughout. Natural light floods the open floor plan, creating a
welcoming and inviting atmosphere. The tasteful decor, thoughtfully chosen to enhance
the home's aesthetic appeal, adds a touch of sophistication to every room.
The five bedrooms in this home provide tons of options. Three of them feature their own
ensuite bathrooms for the utmost convenience and privacy. These luxurious spaces are
designed with comfort in mind, offering a private retreat.
The expansive backyard is a true highlight of this property. With its generous size and
perfectly manicured lawn, it offers endless possibilities for outdoor enjoyment. Imagine
hosting lively gatherings, creating a children's play area, or simply basking in the
sunlight while surrounded by nature's beauty. This backyard is a blank canvas awaiting
your personal touch, providing a haven for both relaxation and entertainment.
In addition to its remarkable interior and outdoor spaces, this home is in impeccable
condition. Meticulously maintained by its current owners, this residence exudes pride of
ownership. From the gleaming laminate floors to the tastefully painted walls, every detail
has been carefully attended to, ensuring that the home is move-in ready and requires
minimal maintenance.
Location is paramount, and this home offers the best of both worlds. Nestled in a
peaceful cul-de-sac, it provides a serene and safe environment for you and your family.
Additionally, the close proximity to parks allows for endless opportunities to embrace an
active lifestyle and connect with nature. The convenience of nearby amenities ensures
that daily necessities are just a stone's throw away, making errands a breeze and
saving you valuable time.
In summary, 509 Hawkhill Place NW is a magnificent residence that offers a
combination of elegance, functionality, and convenience. This home is perfect for both
intimate family living and entertaining guests. Immaculately maintained and tastefully
decorated, it presents a remarkable opportunity for the discerning buyer seeking a
luxurious lifestyle. Don't miss your chance to make this exceptional property your
forever home. Contact us today to arrange a private viewing.
Location
State AB
County Calgary
Area Cal Zone Nw
Zoning R-C1
Direction W
Rooms
Basement Finished, Partial
Interior
Interior Features Central Vacuum, High Ceilings
Heating Forced Air
Cooling None
Flooring Carpet, Ceramic Tile, Laminate
Fireplaces Number 1
Fireplaces Type Brick Facing, Family Room, Gas
Appliance Dishwasher, Electric Range, Garage Control(s), Range Hood, Refrigerator, Washer/Dryer, Water Softener, Window Coverings
Laundry Main Level
Exterior
Garage Double Garage Attached
Garage Spaces 2.0
Garage Description Double Garage Attached
Fence Fenced
Community Features Park, Playground, Schools Nearby, Shopping Nearby, Sidewalks, Street Lights, Tennis Court(s), Walking/Bike Paths
Amenities Available Other
Roof Type Asphalt Shingle
Porch Deck
Lot Frontage 47.9
Total Parking Spaces 2
Building
Lot Description Back Yard, City Lot, Cul-De-Sac, Front Yard, Low Maintenance Landscape, Landscaped, Street Lighting
Foundation Block, Poured Concrete
Architectural Style 2 Storey
Level or Stories Two
Structure Type Wood Frame
Others
Restrictions None Known
Tax ID 82761863
Ownership Private
Read Less
Want to know what your home might be worth? Contact us for a FREE valuation!

Our team is ready to help you sell your home for the highest possible price ASAP







