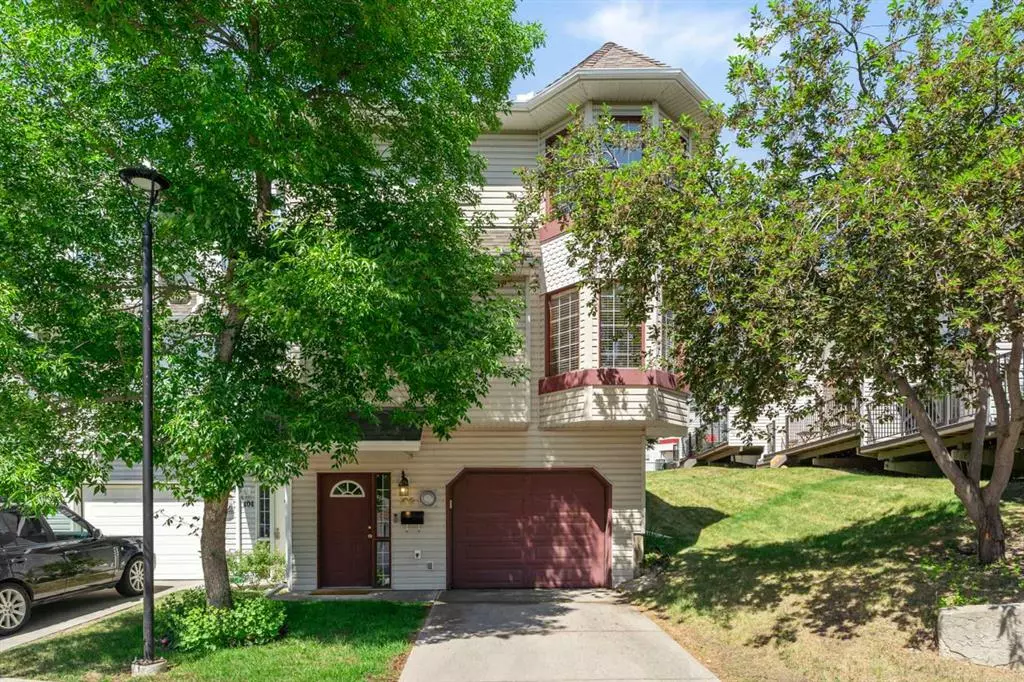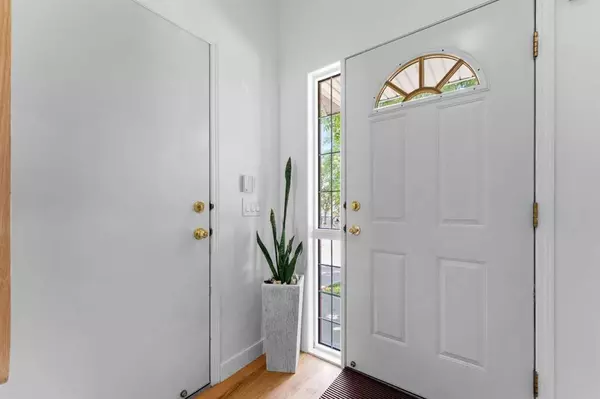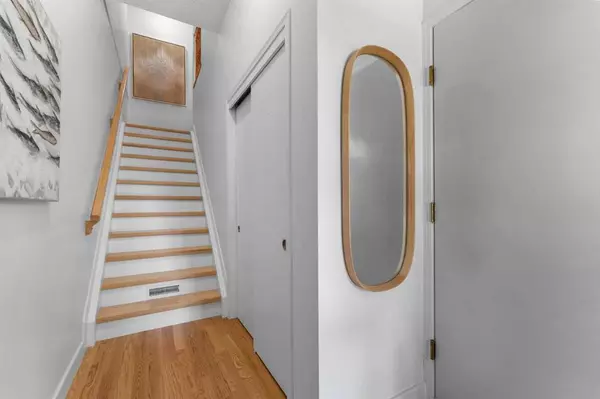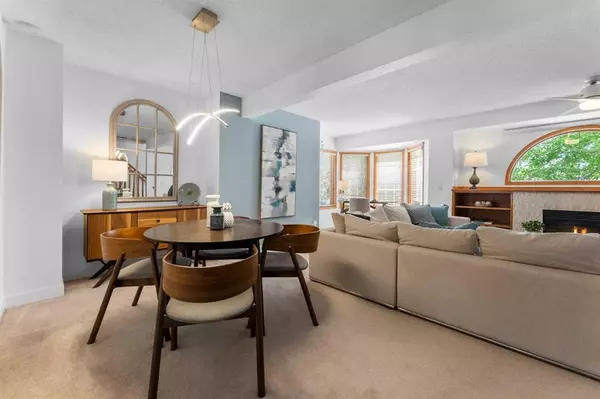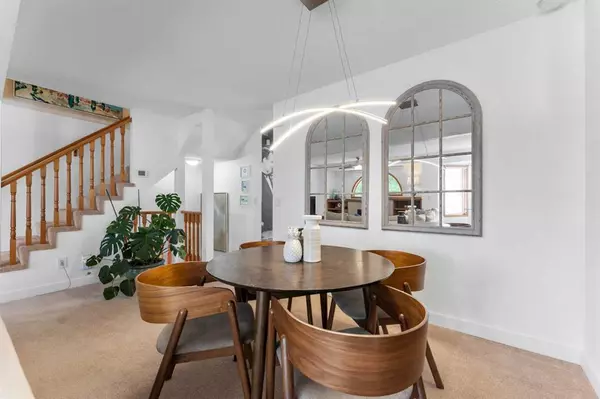$415,500
$399,000
4.1%For more information regarding the value of a property, please contact us for a free consultation.
102 Patina PT SW Calgary, AB T3J 3J7
2 Beds
2 Baths
1,275 SqFt
Key Details
Sold Price $415,500
Property Type Townhouse
Sub Type Row/Townhouse
Listing Status Sold
Purchase Type For Sale
Square Footage 1,275 sqft
Price per Sqft $325
Subdivision Patterson
MLS® Listing ID A2056247
Sold Date 06/20/23
Style 2 Storey
Bedrooms 2
Full Baths 1
Half Baths 1
Condo Fees $427
Originating Board Calgary
Year Built 1994
Annual Tax Amount $2,254
Tax Year 2023
Property Description
A convenient maintenance-free lifestyle awaits in this beautiful 2 bedroom, 2 storey END UNIT townhome backing onto a serenely landscaped green space. Park your vehicles safely out of the elements in the double attached, tandem garage and ascend the stairs to the main level. This move-in ready home shows 10 out of 10 with updated lighting and a neutral colour palette. The living room invites relaxation in front of the fireplace flanked by built-ins. A great bayed area provides an extra flex space for a home office or sitting area. Easily entertain in the dining room where stunning lighting and clear sightlines create a casually elegant atmosphere. The eat in kitchen is well laid out with oversized windows overlooking the green space, stainless steel appliances and a plethora of cabinets. 2 spacious and bright bedrooms are on the upper level including the indulgent primary oasis with a bayed sitting area and cheater access to the 4-piece ensuite. The expansive deck encourages barbeques and time spent unwinding, soaking up the sunny south facing sunshine while the treed green space provides the tranquil backdrop. Truly an outstanding unit within a charming complex that is phenomenally located with easy access in and out of the community plus just a quick drive to the shops and amenities in Strathcona, West 85 shops in aspen woods, the West Side Rec Centre and Winsport. A mere 15 minute drive makes your commute downtown a breeze or skip the drive and take the transit that stops right beside the complex. Additional shopping and dining options are less than 15 minutes away at West Hills and Signal Hill Shopping Districts. You simply won’t find a better location!
Location
State AB
County Calgary
Area Cal Zone W
Zoning M-C1 d50
Direction N
Rooms
Basement None
Interior
Interior Features Built-in Features, Ceiling Fan(s), Granite Counters, Soaking Tub, Storage
Heating Forced Air, Natural Gas
Cooling None
Flooring Carpet, Tile
Fireplaces Number 1
Fireplaces Type Gas, Living Room
Appliance Dishwasher, Dryer, Electric Stove, Garage Control(s), Microwave Hood Fan, Refrigerator, Washer, Window Coverings
Laundry Main Level
Exterior
Garage Additional Parking, Double Garage Attached, Driveway, Tandem
Garage Spaces 2.0
Garage Description Additional Parking, Double Garage Attached, Driveway, Tandem
Fence None
Community Features Park, Playground, Schools Nearby, Shopping Nearby, Walking/Bike Paths
Amenities Available Secured Parking
Roof Type Asphalt Shingle
Porch Deck
Exposure N
Total Parking Spaces 3
Building
Lot Description Backs on to Park/Green Space, Landscaped, Many Trees
Foundation Poured Concrete
Architectural Style 2 Storey
Level or Stories Two
Structure Type Vinyl Siding,Wood Frame
Others
HOA Fee Include Common Area Maintenance,Insurance,Maintenance Grounds,Professional Management,Reserve Fund Contributions,Snow Removal
Restrictions Easement Registered On Title,Restrictive Covenant,Utility Right Of Way
Ownership Private
Pets Description Restrictions
Read Less
Want to know what your home might be worth? Contact us for a FREE valuation!

Our team is ready to help you sell your home for the highest possible price ASAP



