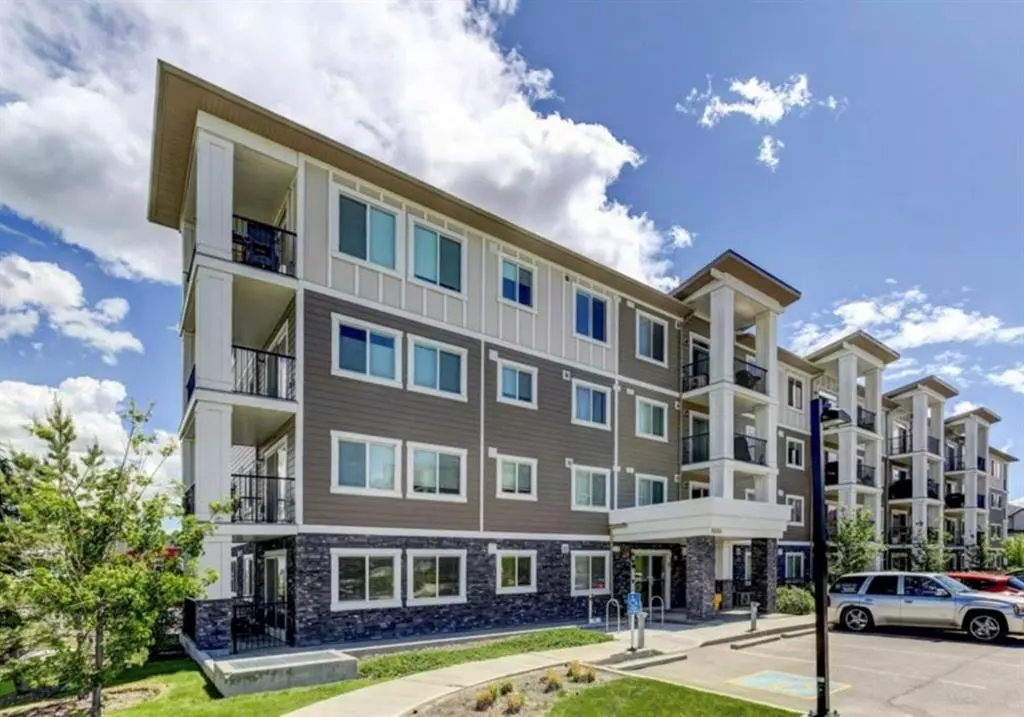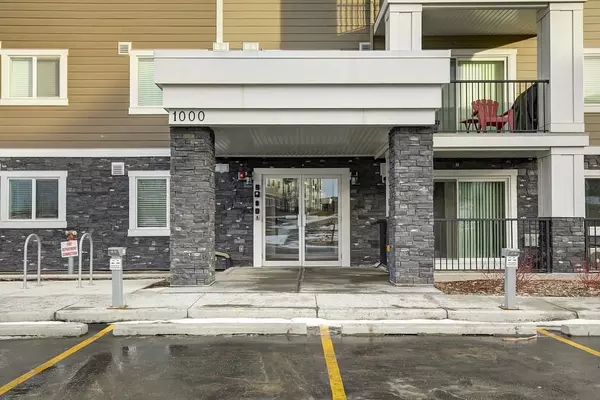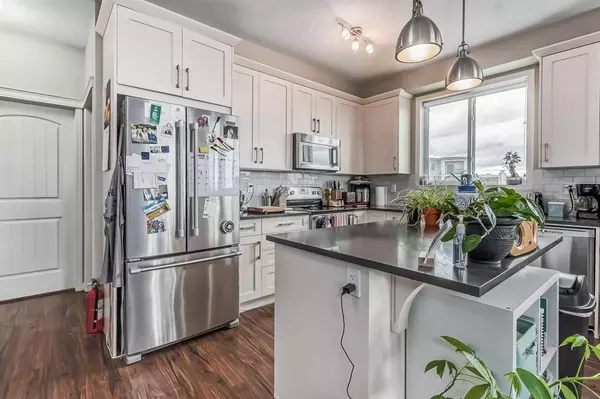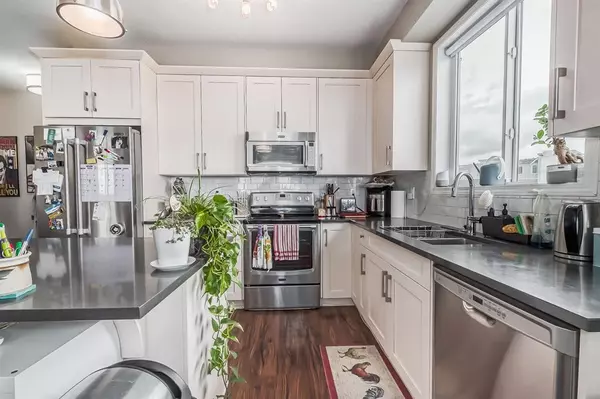$369,000
$365,000
1.1%For more information regarding the value of a property, please contact us for a free consultation.
450 Sage Valley DR NW #1401 Calgary, AB T3R 0V5
2 Beds
2 Baths
910 SqFt
Key Details
Sold Price $369,000
Property Type Condo
Sub Type Apartment
Listing Status Sold
Purchase Type For Sale
Square Footage 910 sqft
Price per Sqft $405
Subdivision Sage Hill
MLS® Listing ID A2048319
Sold Date 06/19/23
Style Low-Rise(1-4)
Bedrooms 2
Full Baths 2
Condo Fees $486/mo
HOA Fees $6/ann
HOA Y/N 1
Originating Board Calgary
Year Built 2015
Annual Tax Amount $1,919
Tax Year 2022
Property Description
TOP Floor CORNER unit with TWO PARKING stalls (one underground), Two Bedroom, TWO bath condo is situated in the sought-after community of Sage Hill. This gorgeous unit offers panoramic views of the surrounding area. It boasts a spacious and modern design, providing a comfortable and luxurious living space. The open concept layout seamlessly integrates the living, dining, and kitchen areas, creating an inviting and versatile space for entertaining guests or relaxing with family. The kitchen is equipped with top-of-the-line stainless steel appliances, sleek cabinetry, ample counter space. This unit features two well-appointed bedrooms, including a primary bedroom with an ensuite bathroom and a walk-in closet. Both bedrooms are spacious and offer abundant natural light, providing a tranquil retreat at the end of the day. The bathrooms are elegantly designed and include modern fixtures and finishes. The building is well-maintained and features a secure entry system, providing residents with peace of mind. The neighborhood is known for its tranquil atmosphere and proximity to parks. Additionally, there are many shopping centers, restaurants, and schools within close proximity, ensuring all your daily needs are easily met. Whether you are a young professional, a couple, or a small family, this residence offers the perfect combination of comfort, style, and convenience. Book your private showing today!
Location
State AB
County Calgary
Area Cal Zone N
Zoning M-1 d100
Direction W
Interior
Interior Features High Ceilings
Heating Baseboard, Hot Water
Cooling None
Flooring Tile, Vinyl Plank
Appliance Dishwasher, Electric Range, Microwave Hood Fan, Refrigerator, Washer/Dryer Stacked
Laundry In Unit
Exterior
Garage Heated Garage, Stall, Titled, Underground
Garage Description Heated Garage, Stall, Titled, Underground
Community Features Park, Playground, Schools Nearby, Shopping Nearby
Amenities Available Elevator(s), Parking, Secured Parking, Snow Removal, Storage, Trash, Visitor Parking
Roof Type Asphalt Shingle
Porch Balcony(s)
Exposure E
Total Parking Spaces 2
Building
Story 4
Foundation Poured Concrete
Architectural Style Low-Rise(1-4)
Level or Stories Single Level Unit
Structure Type Composite Siding,Stone,Wood Frame
Others
HOA Fee Include Caretaker,Common Area Maintenance,Heat,Insurance,Parking,Professional Management,Reserve Fund Contributions,Snow Removal,Trash,Water
Restrictions Restrictive Covenant,Utility Right Of Way
Ownership Private
Pets Description Restrictions
Read Less
Want to know what your home might be worth? Contact us for a FREE valuation!

Our team is ready to help you sell your home for the highest possible price ASAP







