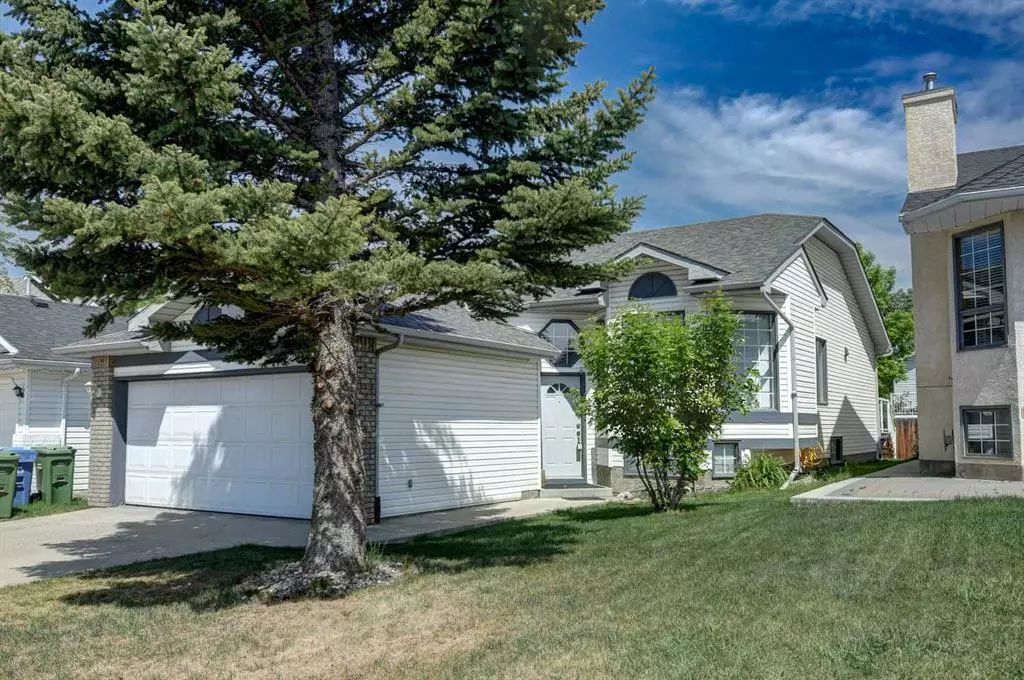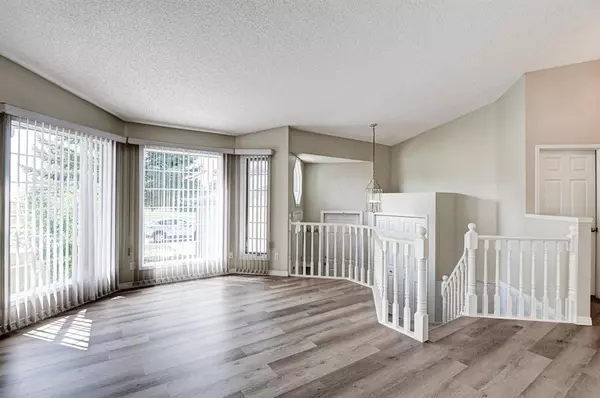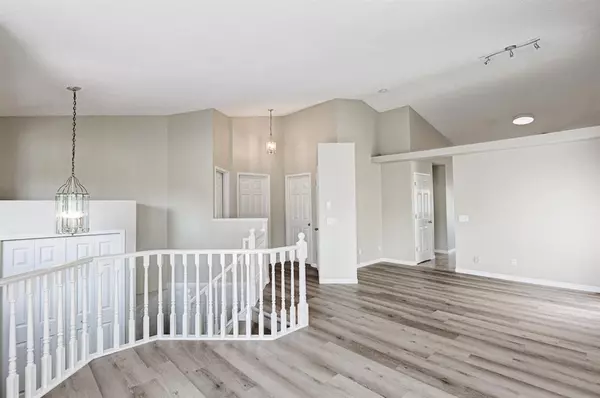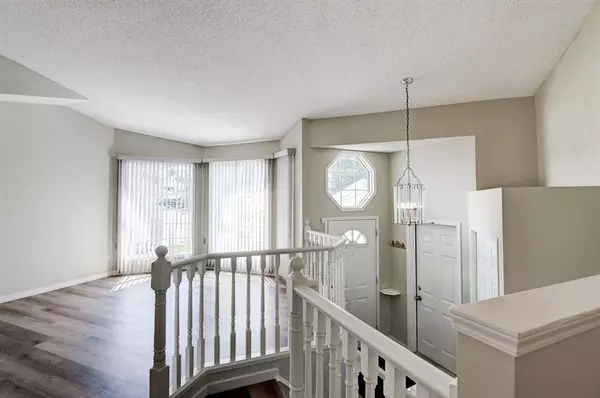$615,000
$650,000
5.4%For more information regarding the value of a property, please contact us for a free consultation.
354 Hawkstone DR NW Calgary, AB T3G 3S4
4 Beds
3 Baths
1,326 SqFt
Key Details
Sold Price $615,000
Property Type Single Family Home
Sub Type Detached
Listing Status Sold
Purchase Type For Sale
Square Footage 1,326 sqft
Price per Sqft $463
Subdivision Hawkwood
MLS® Listing ID A2053100
Sold Date 06/19/23
Style Bi-Level
Bedrooms 4
Full Baths 3
HOA Fees $6/ann
HOA Y/N 1
Originating Board Calgary
Year Built 1993
Annual Tax Amount $3,042
Tax Year 2022
Lot Size 4,488 Sqft
Acres 0.1
Property Description
*** NEWLY RENOVATED, STUNNING JUST LIKE SHOW HOME. OVER 2000 square feet living area with total of 4 Bedrooms, 3 full baths and fully finished basement, in desirable community of Hawkwood NW Calgary. Many renovations such as beautiful quartz counter tops in kitchen, brand new modern flooring on most of main level, new white baseboards, new lights fixtures, new bright paint for main level, Newer Roof, Newer High efficiency Furnace. Huge living room with Vaulted ceilings, large south facing windows, makes the house full of natural light. Dream kitchen, recently renovated with, new Quarts counter tops and a large nook that opens up to a big deck with glass railings. Master boardroom with his and hers closet and 4-piece Ensuite .Two other good size bedrooms and a, 4 piece full bathroom. Basement is fully finished with huge family room, large 4th bedroom, full bathroom, massive laundry and storage and a corner that can be easily used as a big office. The house has been professionally cleaned. Good size back yard with shrubs and trees. Double attached garage. This home is in walking distance to great schools and public transportation. Close to major shopping, restaurants and other amenities. play ground and a huge park is crossed the street. You will not be disappointed. To view this lovely home please call now.
Location
State AB
County Calgary
Area Cal Zone Nw
Zoning R-C1
Direction S
Rooms
Basement Finished, Full
Interior
Interior Features Jetted Tub, No Animal Home, No Smoking Home, Open Floorplan, Pantry, Quartz Counters, Storage, Vaulted Ceiling(s), Walk-In Closet(s)
Heating Forced Air
Cooling None
Flooring Carpet, Ceramic Tile, Vinyl Plank
Appliance Dishwasher, Dryer, Microwave, Refrigerator, Stove(s), Washer, Window Coverings
Laundry Laundry Room
Exterior
Garage Double Garage Attached, Garage Door Opener, Garage Faces Front
Garage Spaces 2.0
Garage Description Double Garage Attached, Garage Door Opener, Garage Faces Front
Fence Partial
Community Features Park, Playground, Schools Nearby, Shopping Nearby, Sidewalks, Street Lights, Walking/Bike Paths
Amenities Available Park, Playground
Roof Type Asphalt Shingle
Porch Deck, Glass Enclosed
Lot Frontage 42.4
Total Parking Spaces 4
Building
Lot Description Back Yard, Fruit Trees/Shrub(s), Lawn, Landscaped, Rectangular Lot, Treed
Foundation Poured Concrete
Architectural Style Bi-Level
Level or Stories Bi-Level
Structure Type Brick,Concrete,Vinyl Siding,Wood Frame
Others
Restrictions Utility Right Of Way
Tax ID 82967463
Ownership Estate Trust
Read Less
Want to know what your home might be worth? Contact us for a FREE valuation!

Our team is ready to help you sell your home for the highest possible price ASAP







