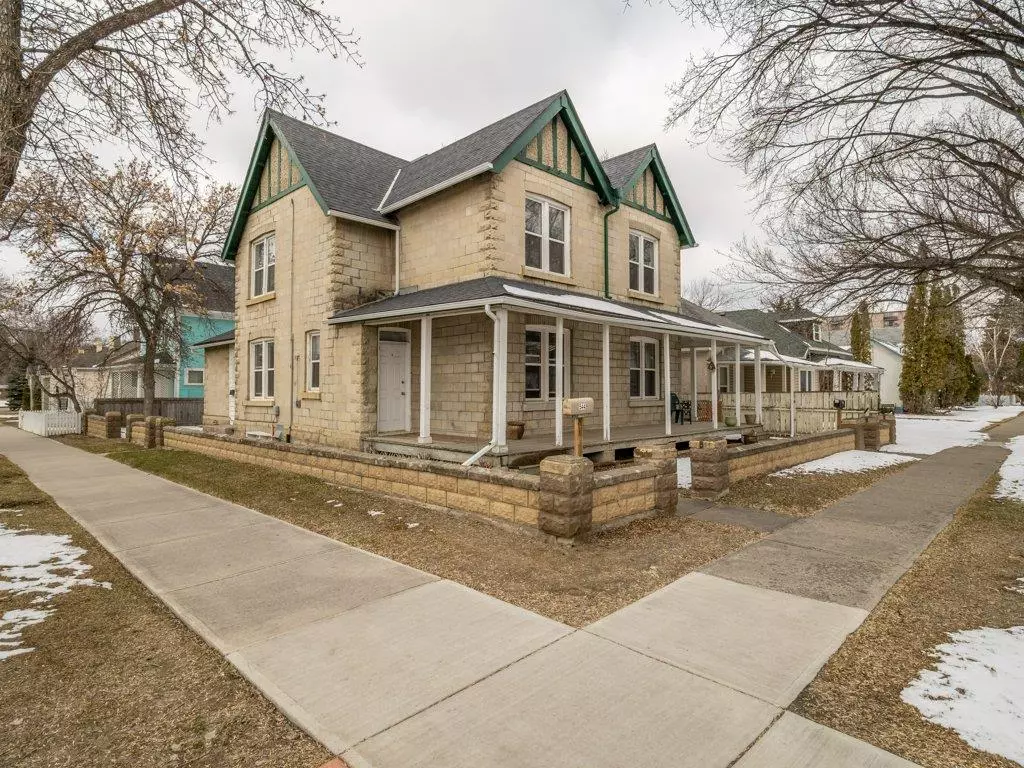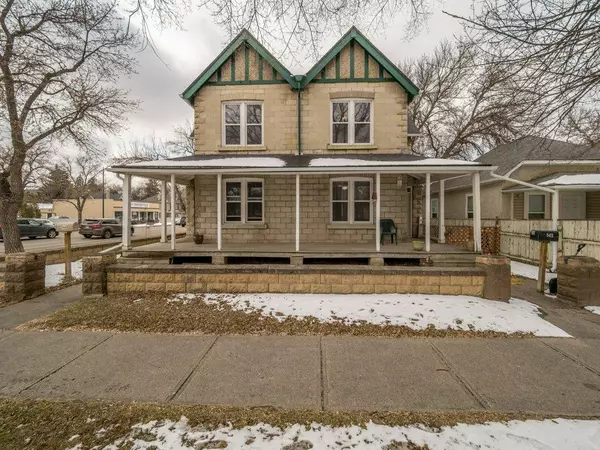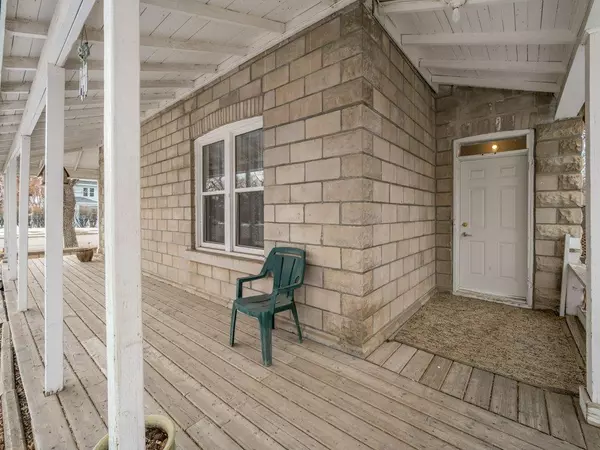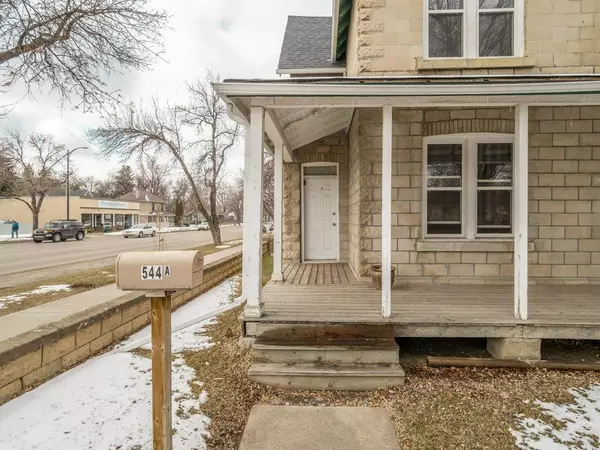$286,500
$315,000
9.0%For more information regarding the value of a property, please contact us for a free consultation.
542 12 ST S Lethbridge, AB T1J 2R7
4 Beds
4 Baths
2,697 SqFt
Key Details
Sold Price $286,500
Property Type Single Family Home
Sub Type Detached
Listing Status Sold
Purchase Type For Sale
Square Footage 2,697 sqft
Price per Sqft $106
Subdivision London Road
MLS® Listing ID A2038246
Sold Date 06/19/23
Style 2 Storey
Bedrooms 4
Full Baths 4
Originating Board Lethbridge and District
Year Built 1910
Annual Tax Amount $2,945
Tax Year 2022
Lot Size 4,355 Sqft
Acres 0.1
Property Description
This income property in Lethbridge's London Road Community boasts several benefits, making it an ideal investment opportunity. The central location of the property provides easy access to downtown and several amenities, making it a convenient living option for tenants. The fact that a vehicle is not necessary further adds to its appeal.
The property includes three separate suites, each with unique features to suit different needs. The main suite (542 Main) is the largest and comes with two bedrooms, two bathrooms, a large living room, a kitchen, a dining space, a laundry room, and more. This suite provides ample space for a family or a group of roommates.
The middle suite (Unit A) is a 1-bedroom, 1-bathroom unit with a large living room, a kitchen, and access to the deck. This unit provides a cozy living space for a single person or a couple.
The third suite (Unit B) is also a 1-bedroom, 1-bathroom unit with a large living room and a kitchen unit. This unit is ideal for a single person or a couple who prefer a simpler living space.
The property comes with three furnaces, three hot water tanks, and three separate electrical meters, providing convenience and flexibility for tenants. The basement also provides storage space for tenants.
Additionally, the property features a beautiful front porch where tenants can enjoy the morning sun, adding to the property's charm.
One of the best things about this property is the opportunity to live in one suite and rent out the other two, providing a reliable source of passive income. This kind of opportunity doesn't come often, making this property a rare find.
To get a better idea of the layout and features of the property, interested buyers can refer to the floor plan, virtual tour, and photos provided. Overall, this income property offers a lot of potential for a savvy investor.
Location
State AB
County Lethbridge
Zoning R-L(L)
Direction E
Rooms
Basement Full, Unfinished
Interior
Interior Features See Remarks
Heating Forced Air
Cooling None
Flooring Carpet, Linoleum, Tile
Appliance Refrigerator, Stove(s), Washer/Dryer
Laundry Upper Level
Exterior
Garage None
Garage Description None
Fence Partial
Community Features Schools Nearby, Shopping Nearby, Sidewalks
Roof Type Asphalt
Porch Deck, Porch
Lot Frontage 50.0
Building
Lot Description Back Yard
Foundation Other, Poured Concrete
Architectural Style 2 Storey
Level or Stories Two
Structure Type Stone
Others
Restrictions None Known
Tax ID 75827118
Ownership Private
Read Less
Want to know what your home might be worth? Contact us for a FREE valuation!

Our team is ready to help you sell your home for the highest possible price ASAP







