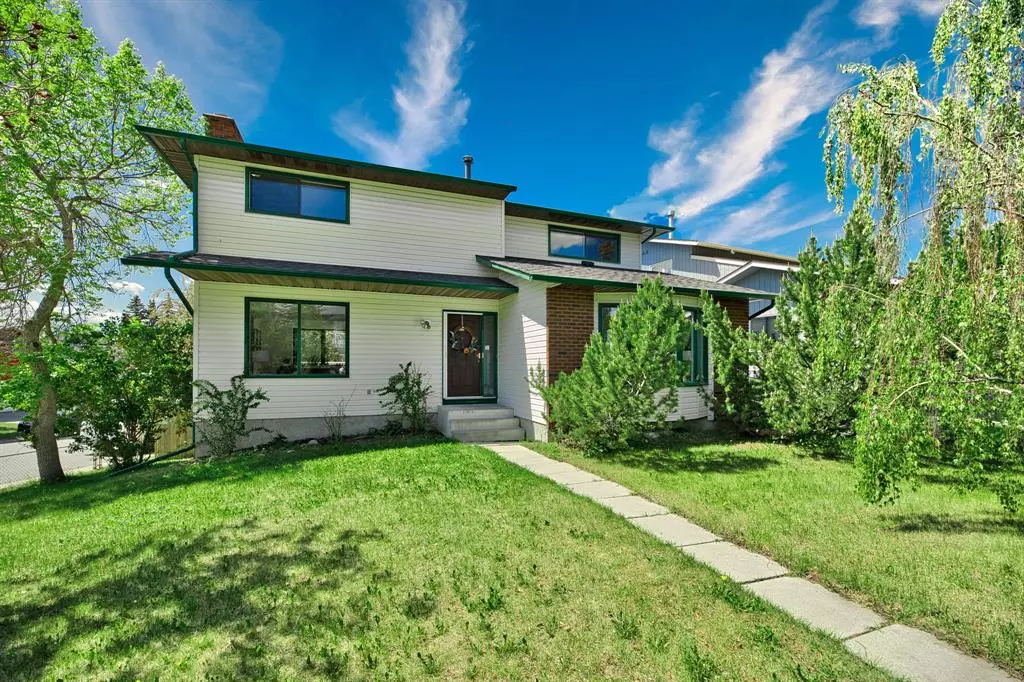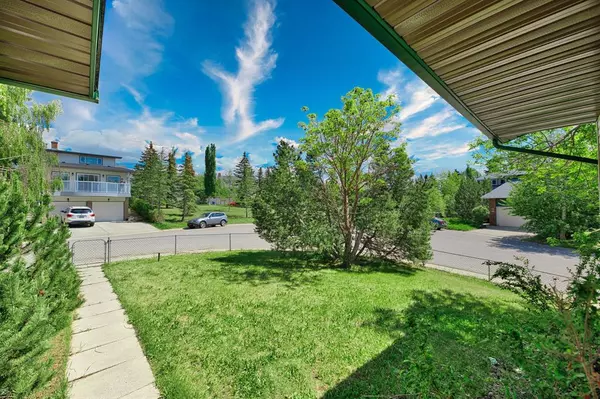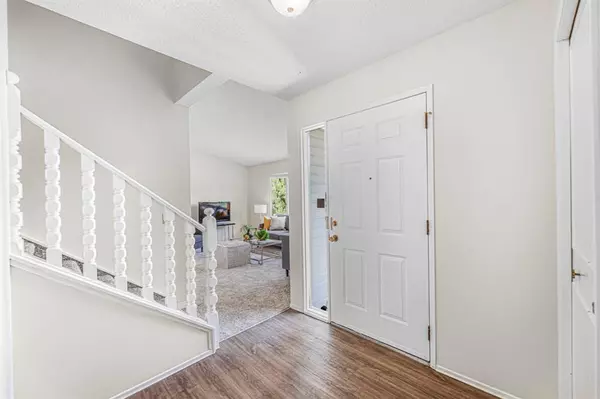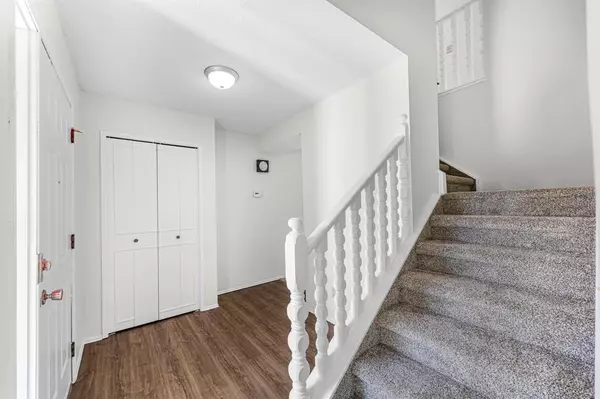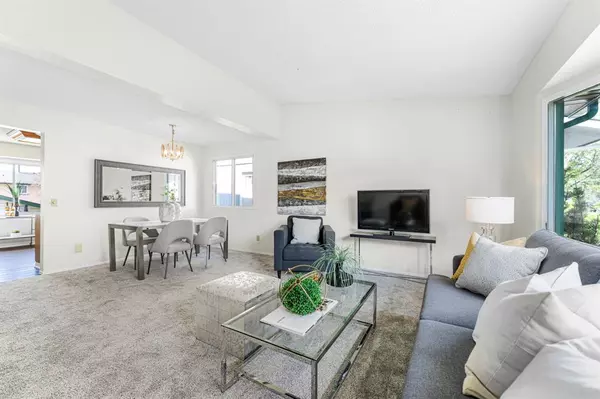$607,000
$590,000
2.9%For more information regarding the value of a property, please contact us for a free consultation.
39 Hawkwood CRES NW Calgary, AB T3G 1Z1
4 Beds
3 Baths
1,737 SqFt
Key Details
Sold Price $607,000
Property Type Single Family Home
Sub Type Detached
Listing Status Sold
Purchase Type For Sale
Square Footage 1,737 sqft
Price per Sqft $349
Subdivision Hawkwood
MLS® Listing ID A2050474
Sold Date 06/15/23
Style 2 Storey
Bedrooms 4
Full Baths 2
Half Baths 1
Originating Board Calgary
Year Built 1981
Annual Tax Amount $3,170
Tax Year 2022
Lot Size 5,231 Sqft
Acres 0.12
Property Description
Hello, Gorgeous! You won't want to pass up living in the established mature northwest community of Hawkwood. This 4 bedroom, 1737 SQFT home located on a large corner lot has been refreshed and ready for you! Entering the home you have your spindle staircase leading you up to the second level and a large closet. To the right you have the dining and living room combo with vaulted ceilings and a large bay window overlooking the front of the home. Around the back of the home you will find your kitchen with a corner sink, gas stove, wall to wall cabinetry as well as a large window overlooking your sunny backyard. Down the hallway is your powder room, convenient for guests, and a laundry room with added cabinetry. The hallway leads to your great room with wood burning fireplace, another large window and access to your rear vinyl covered deck through sliding glass doors.
Heading upstairs the primary bedroom is located on the west side of the home and features a large mirrored double closet and 3 piece ensuite. The entire home has been recently painted, new floors and carpets installed with a nice neutral colour perfect for any decor. Two additional bedrooms are located on the upper level, one having a large walk-in closet, and your main 4-piece bath.
Heading down to the walk-up basement, at the bottom of the stairs you have the large 4th bedroom and a flex room perfect for a home office, gym or storage. A large rec room can be found on the other side of the lower level with two additional storage spaces. Walk-up from your basement to your backyard and access to your double detached garage.
Additional features include:
-Central air conditioning
-New roof (2022)
-Lane with detached garage and RV parking
-220 volt wiring in detached garage
-Separate entrance to basement
This home is in a phenomenal location with schools, pathways, numerous parks, an ice rink, nearby amenities and grocery stores mere minutes away at Crowfoot Crossing plus not to mention the YMCA and the LRT station. You just can't find a community better than this!
Location
State AB
County Calgary
Area Cal Zone Nw
Zoning R-C1
Direction N
Rooms
Basement Finished, See Remarks
Interior
Interior Features Central Vacuum, High Ceilings, Laminate Counters, No Animal Home, No Smoking Home, Vaulted Ceiling(s), Walk-In Closet(s)
Heating Forced Air, Natural Gas
Cooling Central Air
Flooring Carpet, Linoleum, Vinyl Plank
Fireplaces Number 1
Fireplaces Type Brick Facing, Gas Log, Living Room
Appliance Central Air Conditioner, Dishwasher, Dryer, Garage Control(s), Gas Stove, Humidifier, Range Hood, Refrigerator, Washer
Laundry Laundry Room, Main Level
Exterior
Garage Double Garage Detached, Garage Faces Rear, On Street
Garage Spaces 2.0
Garage Description Double Garage Detached, Garage Faces Rear, On Street
Fence Fenced
Community Features Park, Playground, Schools Nearby, Shopping Nearby, Sidewalks, Street Lights, Walking/Bike Paths
Roof Type Asphalt Shingle
Porch Deck
Lot Frontage 58.86
Exposure N
Total Parking Spaces 2
Building
Lot Description Back Lane, Back Yard, Corner Lot, Front Yard, Many Trees
Foundation Poured Concrete
Architectural Style 2 Storey
Level or Stories Two
Structure Type Vinyl Siding,Wood Frame
Others
Restrictions None Known
Tax ID 82709696
Ownership Private
Read Less
Want to know what your home might be worth? Contact us for a FREE valuation!

Our team is ready to help you sell your home for the highest possible price ASAP



