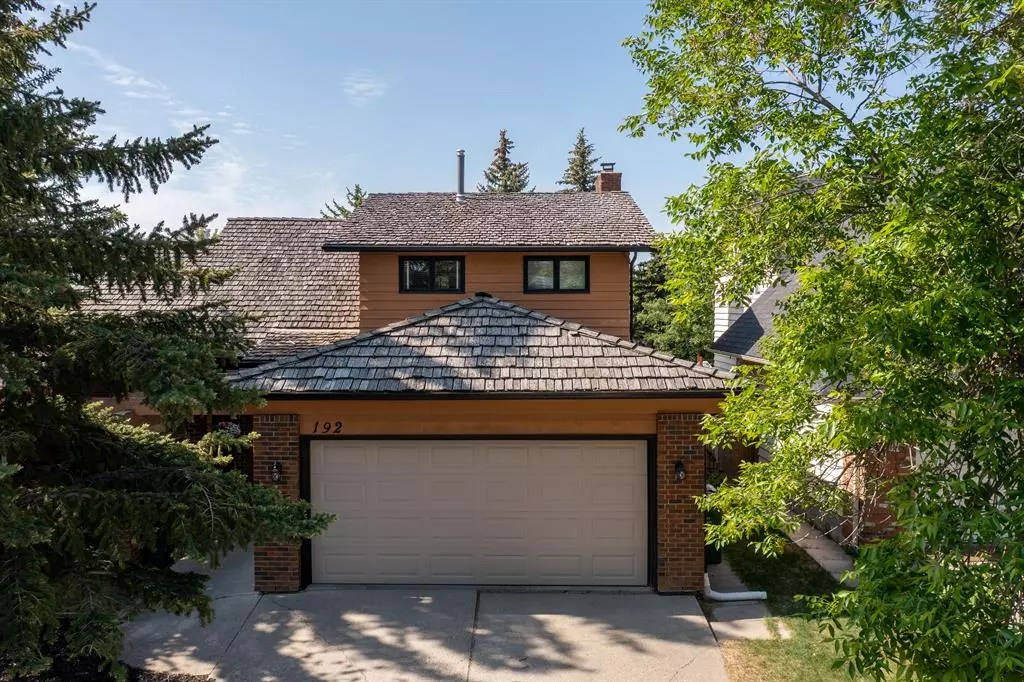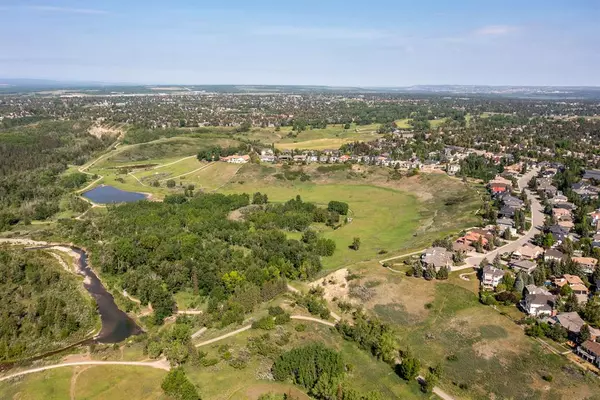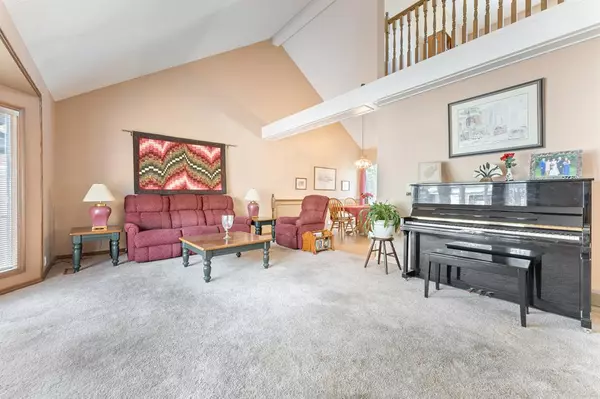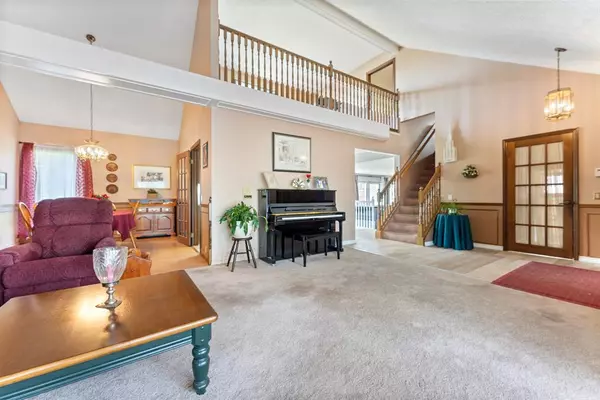$676,000
$649,900
4.0%For more information regarding the value of a property, please contact us for a free consultation.
192 Canterville DR SW Calgary, AB T2W3X2
4 Beds
3 Baths
2,239 SqFt
Key Details
Sold Price $676,000
Property Type Single Family Home
Sub Type Detached
Listing Status Sold
Purchase Type For Sale
Square Footage 2,239 sqft
Price per Sqft $301
Subdivision Canyon Meadows
MLS® Listing ID A2055381
Sold Date 06/15/23
Style 2 Storey Split
Bedrooms 4
Full Baths 3
Originating Board Calgary
Year Built 1980
Annual Tax Amount $4,294
Tax Year 2023
Lot Size 9,353 Sqft
Acres 0.21
Property Description
This 4 bedroom 3 bathroom family home located in Canyon Meadows Estates boasts a large lot with a sunny South facing backyard, perfect for enjoying the outdoors. You are greeted by large vaulted ceiling that opens to your family room that is a great space for relaxing with family and friends. walk though to your formal dining room step off your kitchen. The bright kitchen is open to the breakfast nook and living room, making it perfect for entertaining. Enjoy the sounds and ambience of your wood burning fire while cozying up to your favorite show. The double attached garage provides convenient parking, and the unfinished basement offers potential for additional living space. The primary ensuite with loft attached is a spectacular feature that adds to the overall appeal of the home. The location is ideal, with a short walk to Fish Creek Park and Canyon Meadows Golf Course, as well as many other great amenities. Make this space your own and call Canyon Meadows home today!
Location
State AB
County Calgary
Area Cal Zone S
Zoning R-C1
Direction N
Rooms
Basement Full, Unfinished
Interior
Interior Features Built-in Features
Heating Forced Air, Natural Gas
Cooling None
Flooring Carpet, Linoleum, Vinyl Plank
Fireplaces Number 1
Fireplaces Type Brick Facing, Gas Log, Living Room, Wood Burning
Appliance Dishwasher, Dryer, Electric Stove, Range Hood, Refrigerator, Washer
Laundry Laundry Room, Main Level
Exterior
Garage Double Garage Attached
Garage Spaces 2.0
Garage Description Double Garage Attached
Fence Fenced
Community Features Golf, Park, Playground, Schools Nearby, Shopping Nearby, Sidewalks, Tennis Court(s), Walking/Bike Paths
Roof Type Cedar Shake
Porch Deck, Porch
Lot Frontage 60.01
Exposure N,S
Total Parking Spaces 4
Building
Lot Description Few Trees, Garden, Low Maintenance Landscape, Rectangular Lot
Foundation Poured Concrete
Architectural Style 2 Storey Split
Level or Stories Two
Structure Type Brick,Wood Frame,Wood Siding
Others
Restrictions None Known,Restrictive Covenant-Building Design/Size
Tax ID 83084559
Ownership Private
Read Less
Want to know what your home might be worth? Contact us for a FREE valuation!

Our team is ready to help you sell your home for the highest possible price ASAP







