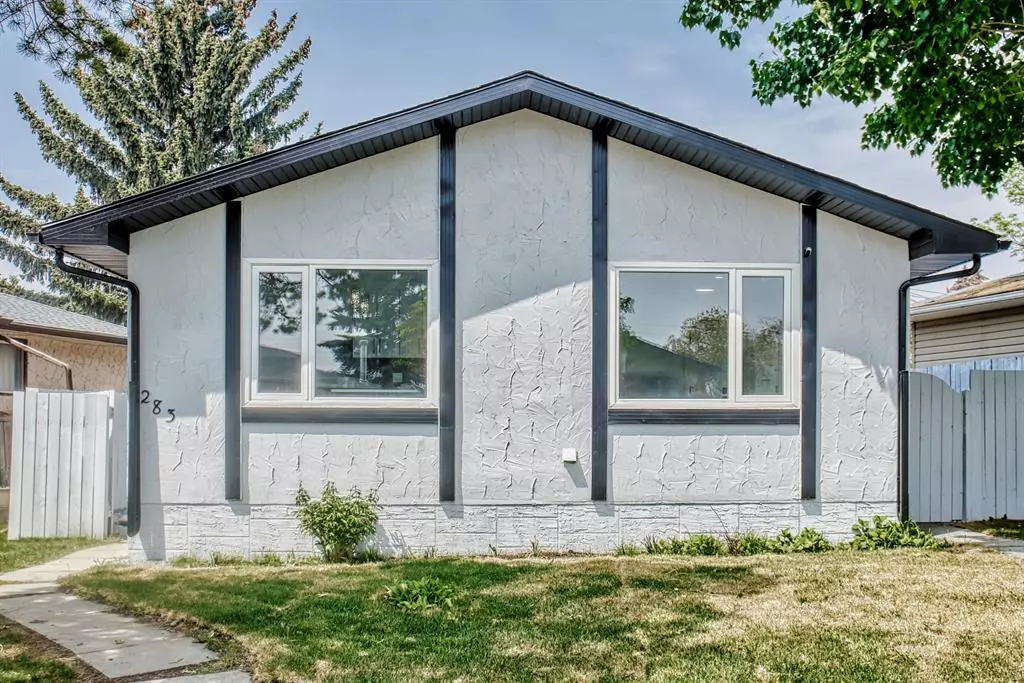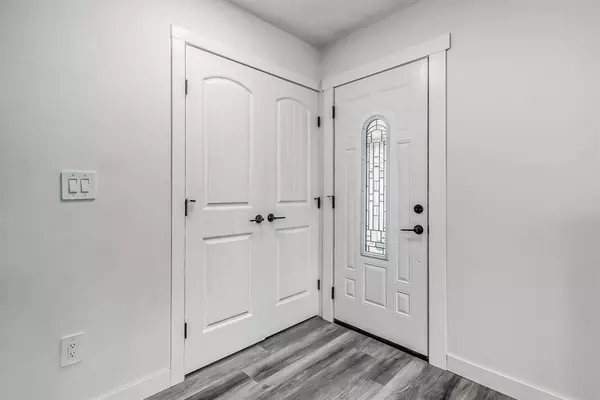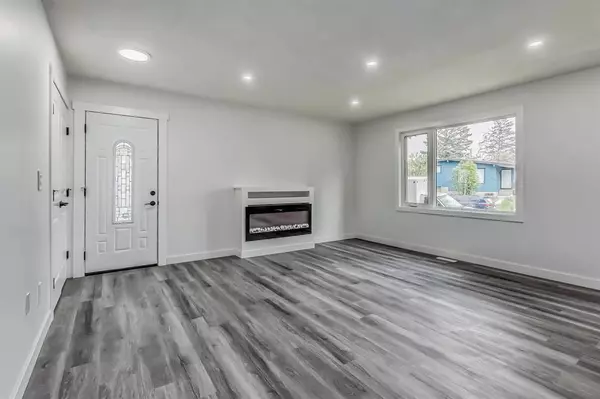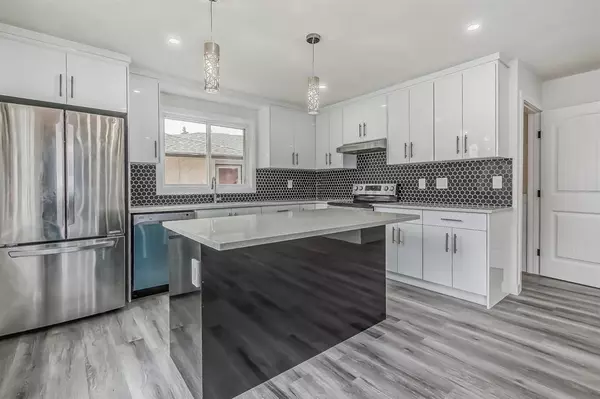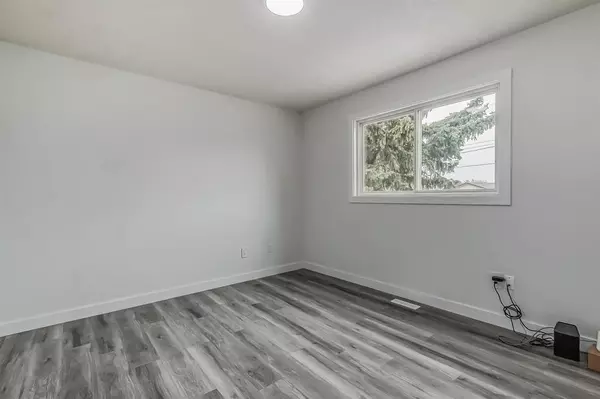$485,000
$479,999
1.0%For more information regarding the value of a property, please contact us for a free consultation.
283 Doverview CRES SE Calgary, AB T2B 1Y7
5 Beds
2 Baths
992 SqFt
Key Details
Sold Price $485,000
Property Type Single Family Home
Sub Type Detached
Listing Status Sold
Purchase Type For Sale
Square Footage 992 sqft
Price per Sqft $488
Subdivision Dover
MLS® Listing ID A2049601
Sold Date 06/15/23
Style Bungalow
Bedrooms 5
Full Baths 2
Originating Board Calgary
Year Built 1973
Annual Tax Amount $2,166
Tax Year 2022
Lot Size 4,413 Sqft
Acres 0.1
Property Description
BACK ON MARKET! | 5 BED + 2 BATH | EXTENSIVELY RENOVATED| ILLEGAL BASEMENT SUITE | This beautifully renovated bungalow in the quiet and friendly community of Dover has been reformed into something you cannot pass by. Set on a large rectangular shaped lot with tons of parking, this home is close to all amenities & schools with EASY IN & OUT ACCESS TO MAJOR ROADS. The home has been updated from top to bottom including the following: Vinyl Flooring, High-End Cabinets, New Granite Countertops, New Doors / Windows, New Exterior Finish, New Paint / Baseboards, Updated Washrooms, New Light Fixtures, New Fireplace, Landscaping, New Backsplash, Refinished Ceiling, New Electrical Switches / Plugs, New Roof / Fascia / Soffit, New Appliances and much more. The main floor consists of 3 beds, 1 bath, living room and a kitchen. The illegal suite in the basement with a separate entrance consists of 2 beds, 1 bath, kitchen, and a huge living room. And, this home consists of a shared laundry room. All of this for $479999! Perfect for first time home buyers and/or investors. Book a showing today!
Location
State AB
County Calgary
Area Cal Zone E
Zoning R-C1
Direction NW
Rooms
Basement Separate/Exterior Entry, Full
Interior
Interior Features Granite Counters, Kitchen Island, No Smoking Home, Open Floorplan, Recessed Lighting, Separate Entrance
Heating Forced Air
Cooling None
Flooring Vinyl
Fireplaces Number 1
Fireplaces Type Electric, Living Room
Appliance Dishwasher, Dryer, Electric Range, Microwave, Range Hood, Refrigerator, Washer
Laundry Common Area, In Basement, Laundry Room
Exterior
Garage Additional Parking, Alley Access, Asphalt, On Street, Parking Pad
Garage Description Additional Parking, Alley Access, Asphalt, On Street, Parking Pad
Fence Fenced
Community Features Park, Playground, Schools Nearby, Shopping Nearby, Sidewalks, Street Lights, Tennis Court(s), Walking/Bike Paths
Roof Type Asphalt Shingle
Porch None
Lot Frontage 28.48
Total Parking Spaces 1
Building
Lot Description Back Lane, Back Yard, Few Trees, Front Yard, Lawn, Garden, Landscaped, Rectangular Lot
Foundation Poured Concrete
Architectural Style Bungalow
Level or Stories One
Structure Type Concrete,Stucco,Wood Frame
Others
Restrictions Non-Smoking Building
Tax ID 76441715
Ownership Private
Read Less
Want to know what your home might be worth? Contact us for a FREE valuation!

Our team is ready to help you sell your home for the highest possible price ASAP



